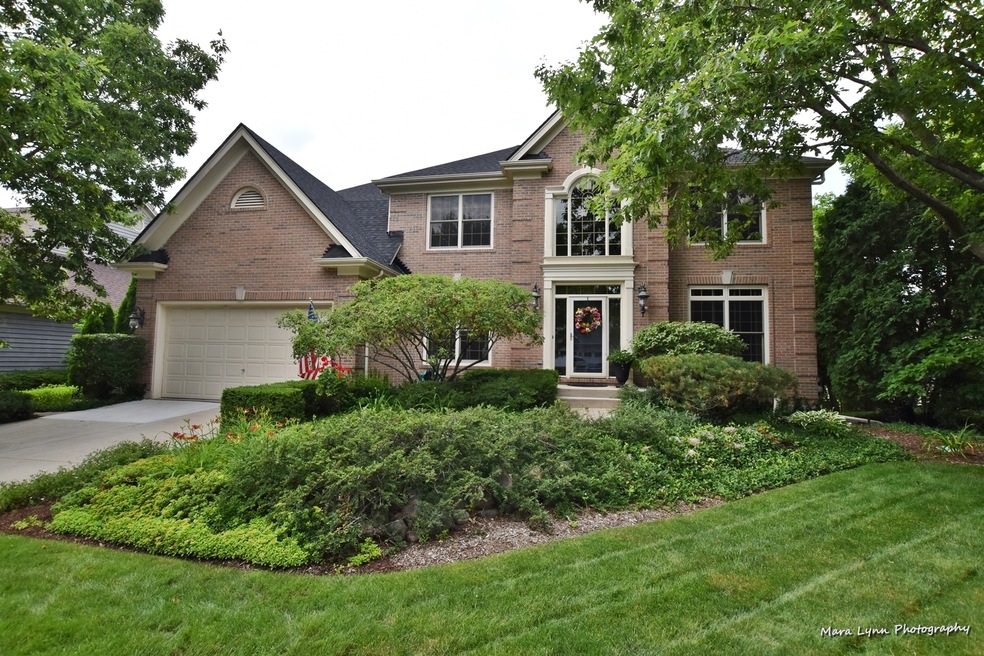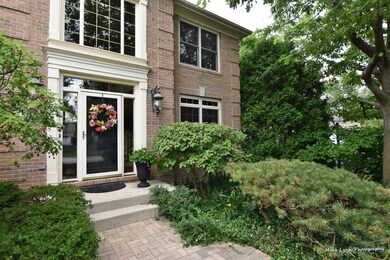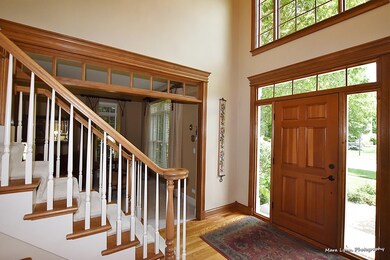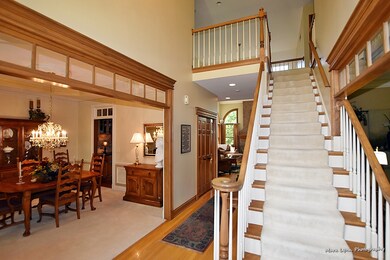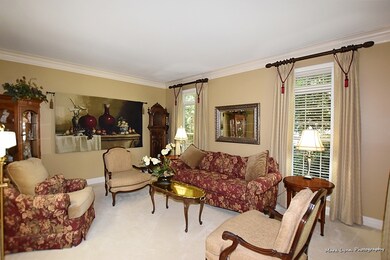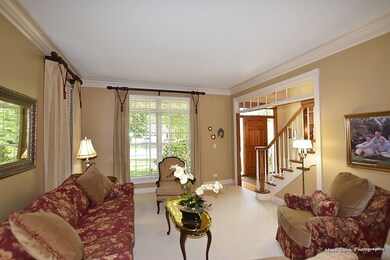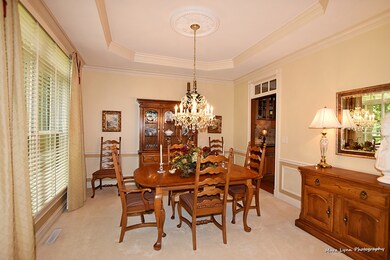
1560 Fairway Cir Geneva, IL 60134
Eagle Brook NeighborhoodHighlights
- Loft
- Den
- Butlers Pantry
- Western Avenue Elementary School Rated 9+
- <<doubleOvenToken>>
- Attached Garage
About This Home
As of October 2020Beautiful,quality built R. Russell home in excellent condition. Great floor plan with 2 story family room with floor to ceiling masonry fireplace, quarter round windows, skylights and hardwood floors. Beautiful mill work and transom windows. Award winning professionally landscaped yard with stone and paver brick walk way. Two story foyer, loft, master bedroom with tray ceiling with crown molding, large walk in closet and deluxe bathroom. First floor den with built in bookshelves, recessed lights, crown molding and chair rail. Kitchen w/ granite counter tops, back splash, desk area, double oven, Viking cook top, SS appliances, goose neck faucet, eating area with door to deck. Dining room with crown molding, chair rail, ceiling medallion. Professionally finished walk-out basement with masonry fireplace, bar room, recessed lights, bedroom and full bathroom. Deck overlooks park like back yard with blue stone patio with nice privacy. Newer Pella windows and furnaces. Radon system 6/2020. Concrete driveway, irrigation system, invisible fence, Roof 2015 HWH 2019. Convenient to Western Ave School, parks, pool and rec center. Quality handsome home priced below appraisal of June 2020. Chandelier negotiable.
Last Agent to Sell the Property
RE/MAX All Pro - St Charles License #475080600 Listed on: 07/02/2020
Home Details
Home Type
- Single Family
Est. Annual Taxes
- $14,213
Year Built
- 1993
Parking
- Attached Garage
- Driveway
- Garage Is Owned
Home Design
- Brick Exterior Construction
- Cedar
Interior Spaces
- Primary Bathroom is a Full Bathroom
- Family Room Downstairs
- Den
- Loft
- Game Room
- Finished Basement
- Finished Basement Bathroom
Kitchen
- Breakfast Bar
- Butlers Pantry
- <<doubleOvenToken>>
- <<microwave>>
- Dishwasher
- Kitchen Island
- Disposal
Laundry
- Dryer
- Washer
Utilities
- Forced Air Heating and Cooling System
- Heating System Uses Gas
Listing and Financial Details
- Homeowner Tax Exemptions
Ownership History
Purchase Details
Home Financials for this Owner
Home Financials are based on the most recent Mortgage that was taken out on this home.Similar Homes in the area
Home Values in the Area
Average Home Value in this Area
Purchase History
| Date | Type | Sale Price | Title Company |
|---|---|---|---|
| Warranty Deed | $491,000 | None Available |
Mortgage History
| Date | Status | Loan Amount | Loan Type |
|---|---|---|---|
| Open | $508,676 | New Conventional |
Property History
| Date | Event | Price | Change | Sq Ft Price |
|---|---|---|---|---|
| 07/09/2025 07/09/25 | Pending | -- | -- | -- |
| 06/18/2025 06/18/25 | For Sale | $749,000 | +52.5% | $246 / Sq Ft |
| 10/07/2020 10/07/20 | Sold | $491,000 | -1.8% | $161 / Sq Ft |
| 08/31/2020 08/31/20 | Pending | -- | -- | -- |
| 08/31/2020 08/31/20 | For Sale | $499,900 | 0.0% | $164 / Sq Ft |
| 08/07/2020 08/07/20 | Pending | -- | -- | -- |
| 07/02/2020 07/02/20 | For Sale | $499,900 | -- | $164 / Sq Ft |
Tax History Compared to Growth
Tax History
| Year | Tax Paid | Tax Assessment Tax Assessment Total Assessment is a certain percentage of the fair market value that is determined by local assessors to be the total taxable value of land and additions on the property. | Land | Improvement |
|---|---|---|---|---|
| 2023 | $14,213 | $180,180 | $48,425 | $131,755 |
| 2022 | $13,565 | $167,422 | $44,996 | $122,426 |
| 2021 | $13,176 | $161,200 | $43,324 | $117,876 |
| 2020 | $12,118 | $148,056 | $42,663 | $105,393 |
| 2019 | $12,087 | $145,252 | $41,855 | $103,397 |
| 2018 | $12,088 | $145,469 | $41,855 | $103,614 |
| 2017 | $11,956 | $141,590 | $40,739 | $100,851 |
| 2016 | $12,016 | $139,676 | $40,188 | $99,488 |
| 2015 | -- | $132,797 | $38,209 | $94,588 |
| 2014 | -- | $123,917 | $38,209 | $85,708 |
| 2013 | -- | $123,917 | $38,209 | $85,708 |
Agents Affiliated with this Home
-
C
Seller's Agent in 2025
Cynthia Stolfe
Redfin Corporation
-
Jeffrey M Jordan

Seller's Agent in 2020
Jeffrey M Jordan
RE/MAX
5 in this area
198 Total Sales
-
Joan Henriksen
J
Seller Co-Listing Agent in 2020
Joan Henriksen
RE/MAX
(630) 513-6100
5 in this area
136 Total Sales
-
Darlene Colosimo

Buyer's Agent in 2020
Darlene Colosimo
Patriot Homes Group Inc.
(630) 973-0370
2 in this area
198 Total Sales
Map
Source: Midwest Real Estate Data (MRED)
MLS Number: MRD10769119
APN: 12-09-405-002
- 1666 Eagle Brook Dr
- 1651 Eagle Brook Dr
- 1182 Brigham Way
- 1514 Fargo Blvd
- 2110 Heather Rd
- 801 W Fabyan Pkwy
- 1101 Winnebago Trail
- 1088 Dunstan Rd
- 1412 Sherwood Ln
- 634 Considine Rd
- 1417 Sherwood Ln
- 840 Brigham Way Unit 3
- 915 Ray St
- 720 Brigham Ct
- 839 S Randall Rd
- 1200 Crestview Dr
- 674 Carriage Dr
- 710 Peck Rd
- 2117 Fargo Blvd
- 1057 Ponca Dr Unit 2
