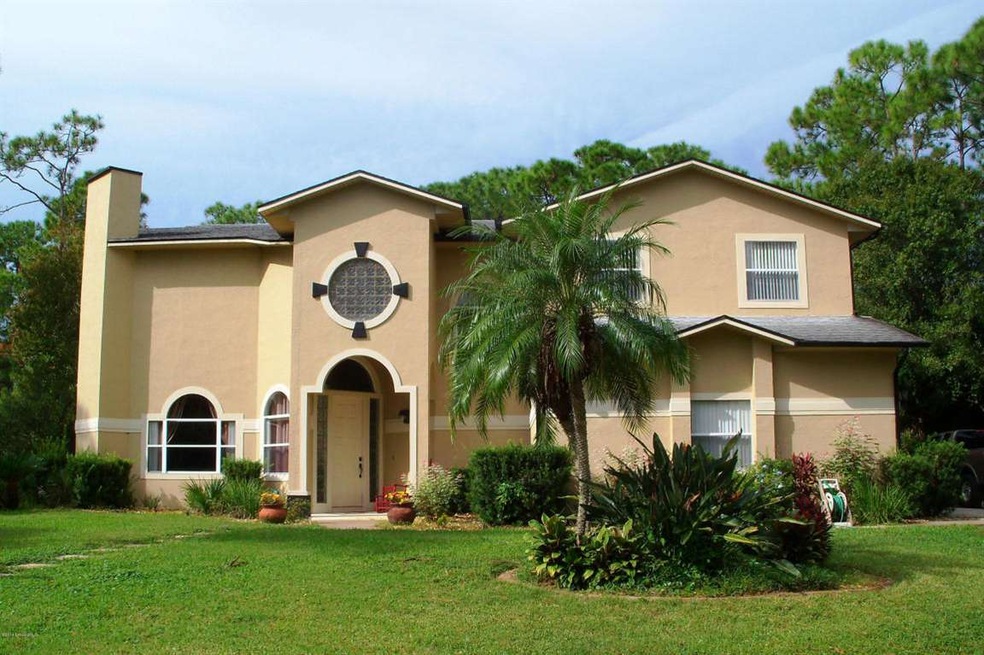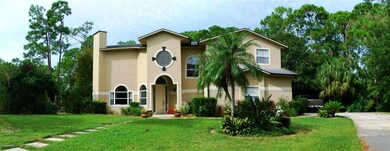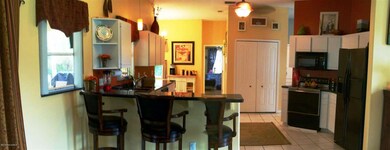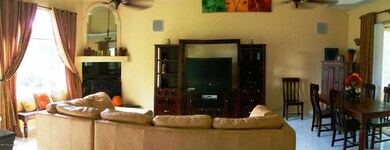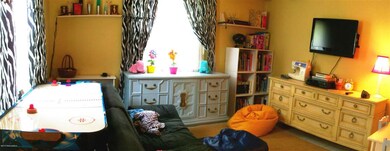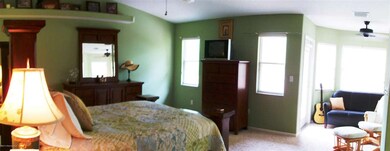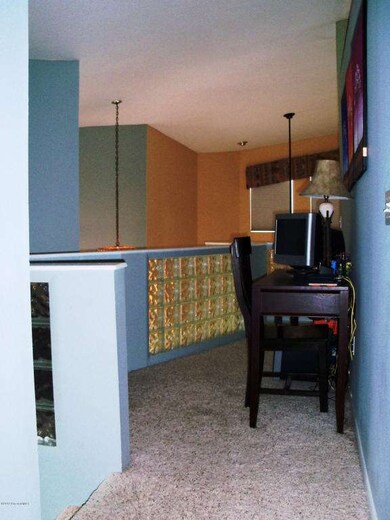
Highlights
- Solar Heated In Ground Pool
- Views of Preserve
- Wooded Lot
- RV Access or Parking
- Open Floorplan
- Vaulted Ceiling
About This Home
As of January 2018Come get some land and privacy at this 2+ acre lovely pool home featuring tons of living space, huge yard, lots of garage space and work shop. Got to love the circular drive and the wonderful mature landscaping as you pull up. The large grand entrance makes you feel solid when walking in to the open living space and super tall ceilings. One office / bedroom downstairs with the remaining bedrooms upstairs and the master has a large balcony that looks over the pool. Come check it out.
Last Agent to Sell the Property
Perrone Realty, LLC License #3045618 Listed on: 09/13/2014
Last Buyer's Agent
Ralph Perrone
Perrone Realty, LLC
Home Details
Home Type
- Single Family
Est. Annual Taxes
- $3,742
Year Built
- Built in 1994
Lot Details
- 2.12 Acre Lot
- Street terminates at a dead end
- East Facing Home
- Wooded Lot
Parking
- 4 Car Garage
- RV Access or Parking
Property Views
- Views of Preserve
- Views of Woods
Home Design
- Frame Construction
- Shingle Roof
- Wood Siding
- Stucco
Interior Spaces
- 2,700 Sq Ft Home
- 2-Story Property
- Open Floorplan
- Built-In Features
- Vaulted Ceiling
- Ceiling Fan
- Fireplace
Kitchen
- Electric Range
- Microwave
- Dishwasher
Flooring
- Carpet
- Tile
Bedrooms and Bathrooms
- 4 Bedrooms
- Split Bedroom Floorplan
- Walk-In Closet
- 3 Full Bathrooms
Laundry
- Laundry Room
- Washer and Gas Dryer Hookup
Outdoor Features
- Solar Heated In Ground Pool
- Balcony
- Separate Outdoor Workshop
- Shed
Additional Homes
- Accessory Dwelling Unit (ADU)
Schools
- Saturn Elementary School
- Cocoa Middle School
- Cocoa High School
Utilities
- Central Heating and Cooling System
- Gas Water Heater
- Septic Tank
- Cable TV Available
Community Details
- No Home Owners Association
- Part Of E 1/2 Of Nw 1/4 Of Subdivision
Listing and Financial Details
- Assessor Parcel Number 24-35-22-00-00037.0-0000.00
Ownership History
Purchase Details
Home Financials for this Owner
Home Financials are based on the most recent Mortgage that was taken out on this home.Purchase Details
Home Financials for this Owner
Home Financials are based on the most recent Mortgage that was taken out on this home.Purchase Details
Home Financials for this Owner
Home Financials are based on the most recent Mortgage that was taken out on this home.Purchase Details
Home Financials for this Owner
Home Financials are based on the most recent Mortgage that was taken out on this home.Purchase Details
Home Financials for this Owner
Home Financials are based on the most recent Mortgage that was taken out on this home.Purchase Details
Home Financials for this Owner
Home Financials are based on the most recent Mortgage that was taken out on this home.Similar Homes in the area
Home Values in the Area
Average Home Value in this Area
Purchase History
| Date | Type | Sale Price | Title Company |
|---|---|---|---|
| Warranty Deed | $362,500 | Island Title & Escrow Agency | |
| Warranty Deed | $298,000 | Minot Title Company | |
| Warranty Deed | $315,000 | State Title Partners Llp | |
| Warranty Deed | -- | -- | |
| Warranty Deed | $220,000 | -- | |
| Warranty Deed | $220,000 | -- | |
| Warranty Deed | $169,000 | -- |
Mortgage History
| Date | Status | Loan Amount | Loan Type |
|---|---|---|---|
| Open | $97,500 | New Conventional | |
| Open | $357,794 | VA | |
| Closed | $370,293 | No Value Available | |
| Previous Owner | $238,400 | No Value Available | |
| Previous Owner | $30,000 | No Value Available | |
| Previous Owner | $252,000 | No Value Available | |
| Previous Owner | $35,000 | No Value Available | |
| Previous Owner | $210,000 | No Value Available | |
| Previous Owner | $176,000 | No Value Available | |
| Previous Owner | $135,200 | No Value Available |
Property History
| Date | Event | Price | Change | Sq Ft Price |
|---|---|---|---|---|
| 01/22/2018 01/22/18 | Sold | $362,500 | -6.8% | $148 / Sq Ft |
| 12/10/2017 12/10/17 | Pending | -- | -- | -- |
| 11/15/2017 11/15/17 | For Sale | $388,999 | 0.0% | $159 / Sq Ft |
| 11/09/2017 11/09/17 | Pending | -- | -- | -- |
| 10/23/2017 10/23/17 | For Sale | $388,999 | +30.5% | $159 / Sq Ft |
| 12/08/2014 12/08/14 | Sold | $298,000 | -14.7% | $110 / Sq Ft |
| 10/06/2014 10/06/14 | Pending | -- | -- | -- |
| 09/13/2014 09/13/14 | For Sale | $349,500 | -- | $129 / Sq Ft |
Tax History Compared to Growth
Tax History
| Year | Tax Paid | Tax Assessment Tax Assessment Total Assessment is a certain percentage of the fair market value that is determined by local assessors to be the total taxable value of land and additions on the property. | Land | Improvement |
|---|---|---|---|---|
| 2023 | $4,714 | $350,950 | $0 | $0 |
| 2022 | $4,424 | $340,730 | $0 | $0 |
| 2021 | $4,556 | $330,810 | $0 | $0 |
| 2020 | $4,502 | $326,250 | $0 | $0 |
| 2019 | $4,467 | $318,920 | $84,800 | $234,120 |
| 2018 | $3,666 | $255,680 | $0 | $0 |
| 2017 | $3,713 | $250,430 | $0 | $0 |
| 2016 | $3,777 | $245,280 | $58,300 | $186,980 |
| 2015 | $3,800 | $241,250 | $58,300 | $182,950 |
| 2014 | $3,943 | $208,380 | $53,000 | $155,380 |
Agents Affiliated with this Home
-
D
Seller's Agent in 2018
Diana Grimison
RE/MAX
-
C
Seller Co-Listing Agent in 2018
Cristina Gattorna
RE/MAX
-

Buyer's Agent in 2018
Melissa Berge
LaRocque & Co., Realtors
(321) 501-1612
94 Total Sales
-

Seller's Agent in 2014
Ralph Perrone
Perrone Realty, LLC
(407) 733-0725
60 Total Sales
Map
Source: Space Coast MLS (Space Coast Association of REALTORS®)
MLS Number: 706399
APN: 24-35-22-00-00037.0-0000.00
- 5121 Craig Rd
- 365 Outer Dr
- 494 Outer Dr
- 495 Outer Dr Unit 201
- 436 Horseshoe Bend Cir Unit 192
- 336 Horseshoe Bend Cir Unit 197
- 344 Outer Dr Unit 323
- 634 Outer Dr
- 4956 Corfu Dr
- 359 Harmony Place Unit 110
- 755 Outer Dr Unit 362
- 5071 Talbot Blvd
- 1385 Friday Rd
- 5092 Talbot Blvd
- 4791 Talbot Blvd
- 5221 Talbot Blvd
- 1325 Friday Rd
- 1809 Morely Dr
- 4892 Talbot Blvd
- 4742 Talbot Blvd
