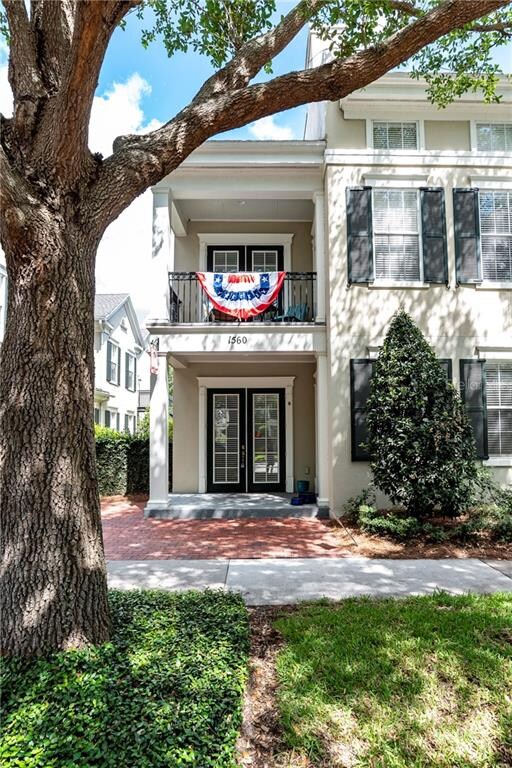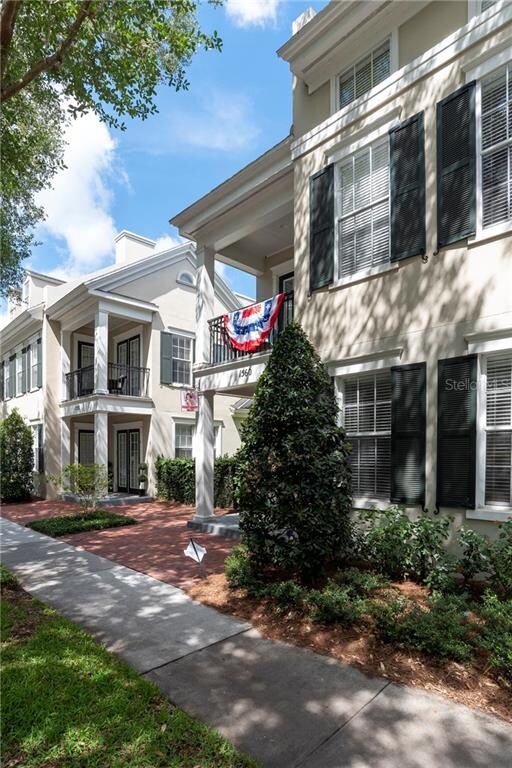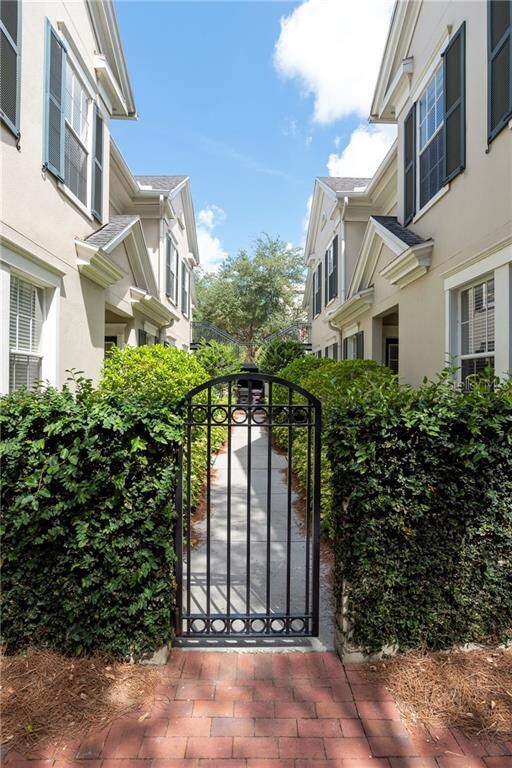
1560 Lake Baldwin Ln Orlando, FL 32814
Baldwin Park NeighborhoodHighlights
- Guest House
- Fitness Center
- Colonial Architecture
- Baldwin Park Elementary Rated A-
- Open Floorplan
- 3-minute walk to Harbor Park
About This Home
As of August 2020You don’t see this often!! Fantastic residential opportunity to own this three-in-one Office, Townhome and Apartment. This property is just a short walk to Baldwin Park Village Center for shopping, dining and entertainment. This is without a doubt one of the best locations in Baldwin Park!
UNIT A features a 3 bedroom 2.5 bath townhouse with all bedrooms upstairs and kitchen/living/dining and a half bath downstairs. The master bedroom is complete with a garden tub, his & hers sinks & closets. Bedrooms 2 & 3 are spacious, have natural light & a balcony. Kitchen has 42" cabinets with granite countertops, tiled backsplash and a built-in bar with cabinetry as well as a large walk-in pantry. There's plenty of storage space in the 2-car garage.
UNIT B features a 2-office, including a half bath. Great space for a home office.
UNIT C is a one bedroom apartment located Above the attached two-car garage it could be used as an income-producing rental, as it comes with its own full kitchen, living room, one-bedroom with large walk-in closet, and full bath.
Enjoy all Baldwin Park has to offer with three community pools, recreation facilities, 2 fitness centers, playgrounds, walking trails and more! The possibilities are endless with this property! Live, work, and play from your own home.
Last Agent to Sell the Property
BALDWIN PARK REALTY LLC License #3323113 Listed on: 05/11/2020
Townhouse Details
Home Type
- Townhome
Est. Annual Taxes
- $9,927
Year Built
- Built in 2006
Lot Details
- 3,350 Sq Ft Lot
- End Unit
- South Facing Home
HOA Fees
- $530 Monthly HOA Fees
Parking
- 2 Car Attached Garage
- On-Street Parking
Home Design
- Colonial Architecture
- Slab Foundation
- Shingle Roof
- Concrete Siding
- Block Exterior
- Stucco
Interior Spaces
- 3,129 Sq Ft Home
- 2-Story Property
- Open Floorplan
- Dry Bar
- High Ceiling
- Ceiling Fan
- Blinds
- French Doors
- Family Room Off Kitchen
- Combination Dining and Living Room
Kitchen
- Eat-In Kitchen
- Cooktop
- Microwave
- Dishwasher
- Disposal
Flooring
- Carpet
- Ceramic Tile
Bedrooms and Bathrooms
- 4 Bedrooms
Laundry
- Laundry Room
- Dryer
- Washer
Schools
- Baldwin Park Elementary School
- Glenridge Middle School
- Winter Park High School
Utilities
- Central Heating and Cooling System
- Electric Water Heater
Additional Features
- Balcony
- Guest House
Listing and Financial Details
- Visit Down Payment Resource Website
- Legal Lot and Block 571 / 5
- Assessor Parcel Number 21-22-30-0528-05-710
- $1,104 per year additional tax assessments
Community Details
Overview
- Association fees include community pool, maintenance structure, recreational facilities
- $400 Other Monthly Fees
- Stacey Fryrear Association, Phone Number (407) 740-5838
- Baldwin Park Rep 01 Subdivision
- The community has rules related to allowable golf cart usage in the community
Recreation
- Community Playground
- Fitness Center
- Community Pool
- Park
Pet Policy
- Breed Restrictions
Ownership History
Purchase Details
Home Financials for this Owner
Home Financials are based on the most recent Mortgage that was taken out on this home.Purchase Details
Home Financials for this Owner
Home Financials are based on the most recent Mortgage that was taken out on this home.Purchase Details
Purchase Details
Purchase Details
Home Financials for this Owner
Home Financials are based on the most recent Mortgage that was taken out on this home.Similar Homes in the area
Home Values in the Area
Average Home Value in this Area
Purchase History
| Date | Type | Sale Price | Title Company |
|---|---|---|---|
| Warranty Deed | $631,000 | Bladwin Park Title Llc | |
| Special Warranty Deed | $425,000 | Consumer Title & Escrow Serv | |
| Deed | $315,500 | Attorney | |
| Trustee Deed | -- | None Available | |
| Special Warranty Deed | $547,900 | None Available |
Mortgage History
| Date | Status | Loan Amount | Loan Type |
|---|---|---|---|
| Open | $504,800 | New Conventional | |
| Previous Owner | $340,000 | Adjustable Rate Mortgage/ARM | |
| Previous Owner | $417,000 | Purchase Money Mortgage |
Property History
| Date | Event | Price | Change | Sq Ft Price |
|---|---|---|---|---|
| 08/07/2020 08/07/20 | Sold | $631,000 | -2.2% | $202 / Sq Ft |
| 05/22/2020 05/22/20 | Pending | -- | -- | -- |
| 05/08/2020 05/08/20 | For Sale | $645,000 | +51.8% | $206 / Sq Ft |
| 11/05/2018 11/05/18 | Off Market | $425,000 | -- | -- |
| 10/03/2014 10/03/14 | Sold | $425,000 | 0.0% | $136 / Sq Ft |
| 08/24/2014 08/24/14 | Pending | -- | -- | -- |
| 08/02/2014 08/02/14 | For Sale | $424,900 | -- | $136 / Sq Ft |
Tax History Compared to Growth
Tax History
| Year | Tax Paid | Tax Assessment Tax Assessment Total Assessment is a certain percentage of the fair market value that is determined by local assessors to be the total taxable value of land and additions on the property. | Land | Improvement |
|---|---|---|---|---|
| 2025 | $14,213 | $741,777 | -- | -- |
| 2024 | $12,930 | $741,777 | -- | -- |
| 2023 | $12,930 | $726,136 | $60,000 | $666,136 |
| 2022 | $11,310 | $569,642 | $60,000 | $509,642 |
| 2021 | $10,434 | $506,644 | $60,000 | $446,644 |
| 2020 | $9,445 | $470,988 | $60,000 | $410,988 |
| 2019 | $9,927 | $474,153 | $60,000 | $414,153 |
| 2018 | $9,159 | $423,594 | $60,000 | $363,594 |
| 2017 | $8,087 | $413,949 | $60,000 | $353,949 |
| 2016 | $8,059 | $393,171 | $50,000 | $343,171 |
| 2015 | $8,543 | $409,653 | $55,000 | $354,653 |
| 2014 | $8,314 | $362,980 | $60,000 | $302,980 |
Agents Affiliated with this Home
-
Myriam Garcia

Seller's Agent in 2020
Myriam Garcia
BALDWIN PARK REALTY LLC
(786) 301-4142
6 in this area
16 Total Sales
-
Thomas Belsky

Buyer's Agent in 2020
Thomas Belsky
CENTURY 21 CARIOTI
(407) 744-4301
1 in this area
73 Total Sales
-
Cindy Brads

Seller's Agent in 2014
Cindy Brads
KELLER WILLIAMS CLASSIC
(407) 625-7443
140 Total Sales
-
Marina Baranska

Buyer's Agent in 2014
Marina Baranska
COLDWELL BANKER REALTY
(321) 689-5275
1 in this area
51 Total Sales
Map
Source: Stellar MLS
MLS Number: O5862691
APN: 21-2230-0528-05-710
- 1500 Lake Baldwin Ln Unit ABC
- 1637 Lake Baldwin Ln
- 1649 Lake Baldwin Ln
- 1316 Lake Baldwin Ln
- 1260 Lake Baldwin Ln
- 4712 Anson Ln
- 4584 Virginia Dr
- 1148 Lake Baldwin Ln
- 1563 Common Way Rd
- 4509 Belkin Ct
- 1674 Lakemont Ave Unit 201
- 1636 Hanks Ave
- 1630 Common Way Rd Unit 203
- 4459 Twinview Ln
- 1659 Hanks Ave
- 1340 Susannah Blvd
- 1068 Lake Baldwin Ln
- 4562 Lower Park Rd
- 4533 Burke St
- 2011 Meeting Place





