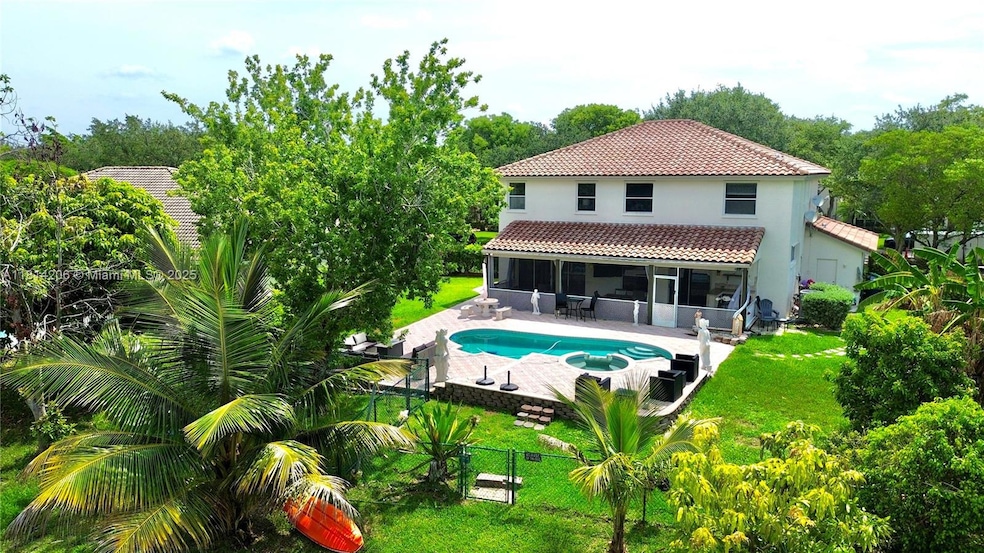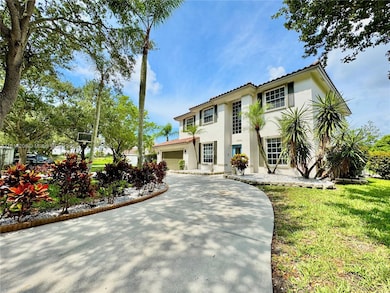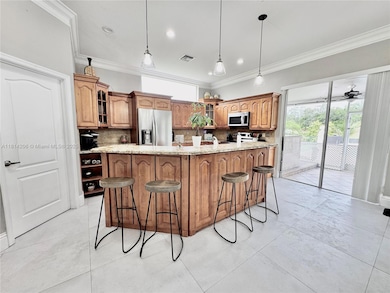
1560 NW 103rd Terrace Coral Springs, FL 33071
Maplewood Coral Springs NeighborhoodEstimated payment $5,799/month
Highlights
- Lake Front
- Green Roof
- Attic
- In Ground Pool
- Old Spanish Architecture
- Sun or Florida Room
About This Home
NO HOA! Stunning & Upgraded 5-Bedroom, 3.5-Bath Pool Home on a Quiet Cul-de-Sac
This beautifully maintained home features a circular driveway, lush landscaping, and a huge fenced yard with scenic lake views and no rear neighbors. Enjoy an upgraded gourmet kitchen with granite countertops and a walk-in pantry.
Interior highlights include extensive crown molding, tastefully upgraded bathrooms, and a spacious layout perfect for entertaining. Step outside to your paved pool patio with a partial screen enclosure.
Your private retreat awaits.
Located near top-rated schools, shopping, and dining.
Home Details
Home Type
- Single Family
Est. Annual Taxes
- $10,424
Year Built
- Built in 1995
Lot Details
- 0.3 Acre Lot
- 60 Ft Wide Lot
- Lake Front
- East Facing Home
- Fenced
- Property is zoned RS-3,4,5
Parking
- 2 Car Attached Garage
- Automatic Garage Door Opener
- Circular Driveway
- Open Parking
Property Views
- Lake
- Pool
Home Design
- Old Spanish Architecture
- Concrete Block With Brick
- Slab Foundation
- Flat Tile Roof
- Concrete Block And Stucco Construction
Interior Spaces
- 3,332 Sq Ft Home
- 2-Story Property
- Ceiling Fan
- French Doors
- Entrance Foyer
- Family Room
- Combination Dining and Living Room
- Sun or Florida Room
- Utility Room in Garage
- Attic
Kitchen
- Breakfast Area or Nook
- Eat-In Kitchen
- Electric Range
- Microwave
- Dishwasher
- Disposal
Flooring
- Ceramic Tile
- Vinyl
Bedrooms and Bathrooms
- 5 Bedrooms
- Primary Bedroom Upstairs
- Closet Cabinetry
- Separate Shower in Primary Bathroom
Laundry
- Laundry in Garage
- Dryer
- Washer
- Laundry Tub
Home Security
- Complete Panel Shutters or Awnings
- Fire and Smoke Detector
Eco-Friendly Details
- Green Roof
- Energy-Efficient Appliances
- Energy-Efficient Construction
- Energy-Efficient HVAC
- Energy-Efficient Lighting
Outdoor Features
- In Ground Pool
- Patio
- Exterior Lighting
Schools
- Maplewood Elementary School
- Ramblewood Middle School
- Taravella High School
Utilities
- Central Heating and Cooling System
- Electric Water Heater
- Satellite Dish
Community Details
- No Home Owners Association
- Maple Wood Addition Subdivision
Listing and Financial Details
- Assessor Parcel Number 484128060530
Map
Home Values in the Area
Average Home Value in this Area
Tax History
| Year | Tax Paid | Tax Assessment Tax Assessment Total Assessment is a certain percentage of the fair market value that is determined by local assessors to be the total taxable value of land and additions on the property. | Land | Improvement |
|---|---|---|---|---|
| 2025 | $10,424 | $511,110 | -- | -- |
| 2024 | $10,141 | $496,710 | -- | -- |
| 2023 | $10,141 | $482,250 | $0 | $0 |
| 2022 | $9,658 | $468,210 | $0 | $0 |
| 2021 | $9,370 | $454,580 | $0 | $0 |
| 2020 | $9,159 | $448,310 | $0 | $0 |
| 2019 | $8,993 | $438,240 | $105,580 | $332,660 |
| 2018 | $9,366 | $428,990 | $105,580 | $323,410 |
| 2017 | $8,738 | $399,210 | $0 | $0 |
| 2016 | $5,523 | $291,830 | $0 | $0 |
| 2015 | $5,609 | $289,810 | $0 | $0 |
| 2014 | $5,559 | $287,510 | $0 | $0 |
| 2013 | -- | $307,710 | $105,610 | $202,100 |
Property History
| Date | Event | Price | Change | Sq Ft Price |
|---|---|---|---|---|
| 07/16/2025 07/16/25 | Price Changed | $890,000 | -2.2% | $267 / Sq Ft |
| 06/02/2025 06/02/25 | For Sale | $910,000 | +84.0% | $273 / Sq Ft |
| 04/23/2018 04/23/18 | Sold | $494,500 | -0.9% | $148 / Sq Ft |
| 02/16/2018 02/16/18 | For Sale | $499,000 | +13.4% | $150 / Sq Ft |
| 01/29/2016 01/29/16 | Sold | $440,000 | -2.2% | $132 / Sq Ft |
| 12/30/2015 12/30/15 | Pending | -- | -- | -- |
| 11/02/2015 11/02/15 | For Sale | $450,000 | -- | $135 / Sq Ft |
Purchase History
| Date | Type | Sale Price | Title Company |
|---|---|---|---|
| Warranty Deed | $494,500 | Attorney | |
| Warranty Deed | $440,000 | Bankers Title & Escrow Svcs | |
| Warranty Deed | $219,600 | -- | |
| Warranty Deed | $219,600 | -- |
Mortgage History
| Date | Status | Loan Amount | Loan Type |
|---|---|---|---|
| Open | $392,000 | New Conventional | |
| Previous Owner | $417,000 | New Conventional | |
| Previous Owner | $35,000 | Credit Line Revolving | |
| Previous Owner | $395,500 | New Conventional | |
| Previous Owner | $300,000 | Unknown | |
| Previous Owner | $67,000 | Credit Line Revolving | |
| Previous Owner | $125,000 | No Value Available |
Similar Homes in Coral Springs, FL
Source: MIAMI REALTORS® MLS
MLS Number: A11814206
APN: 48-41-28-06-0530
- 1609 NW 102nd Way
- 10301 NW 16th Ct
- 1084 Coral Club Dr Unit 1084
- 1097 Coral Club Dr Unit 1097
- 1094 Coral Club Dr Unit 1094
- 1030 Coral Club Dr Unit 1030
- 1146 Coral Club Dr
- 1156 Coral Club Dr Unit 1156
- 1055 Coral Club Dr Unit 1055
- 1122 Coral Club Dr Unit 1122
- 1170 Coral Club Dr Unit 1170
- 1039 Coral Club Dr Unit 1039
- 10344 NW 17th St
- 841 Twin Lakes Dr Unit 30A
- 10038 Twin Lakes Dr Unit 10038
- 10007 Twin Lakes Dr Unit 25O
- 9936 Twin Lakes Dr Unit 34F
- 10113 Twin Lakes Dr Unit E24
- 9906 Twin Lakes Dr Unit 7I
- 9909 Twin Lakes Dr Unit 26F
- 1574 NW 103rd Terrace
- 1154 Coral Club Dr Unit 1154
- 993 Coral Club Dr Unit 993
- 1146 Coral Club Dr
- 1192 Coral Club Dr Unit 1192
- 937 Coral Club Dr Unit 937
- 905 Coral Club Dr Unit 905
- 1068 Coral Club Dr Unit 1068
- 1155 Coral Club Dr
- 1135 Coral Club Dr Unit 1135
- 10014 Twin Lakes Dr Unit 6D
- 10120 Twin Lakes Dr Unit 11-G
- 10190 Twin Lakes Dr Unit 14-B
- 843 Twin Lakes Dr Unit 30-B
- 10080 Twin Lakes Dr Unit 10080
- 823 Twin Lakes Dr Unit 31-G
- 918 Twin Lakes Dr Unit 8-M
- 845 Twin Lakes Dr
- 10153 Twin Lakes Dr Unit 2-A
- 10066 Twin Lakes Dr Unit 5-C






