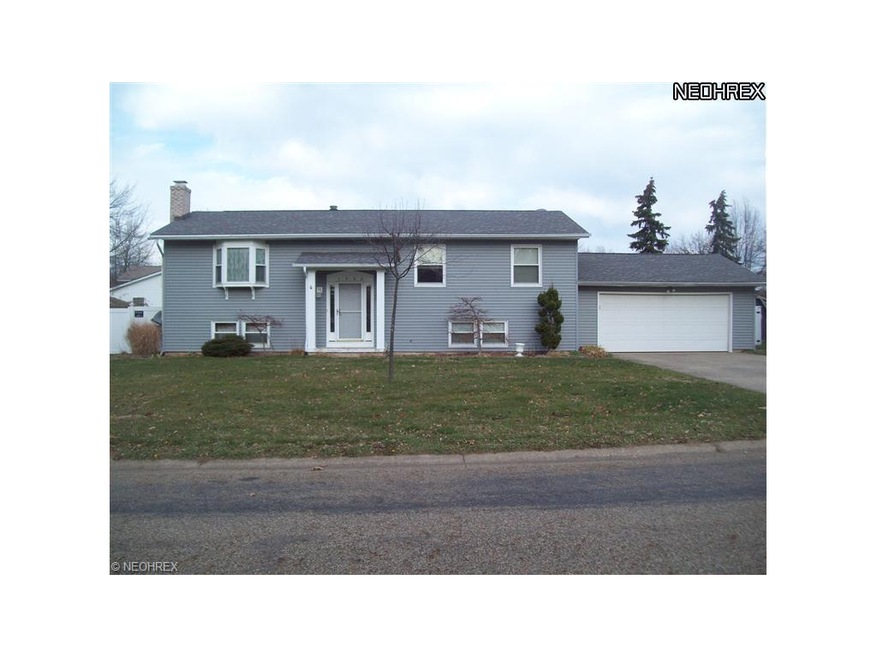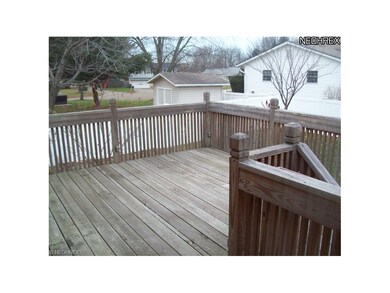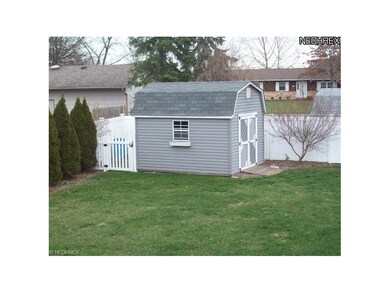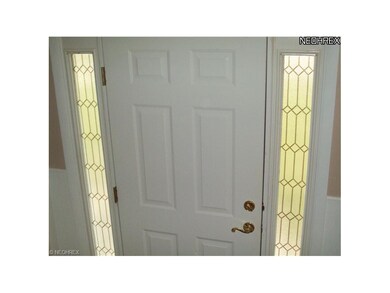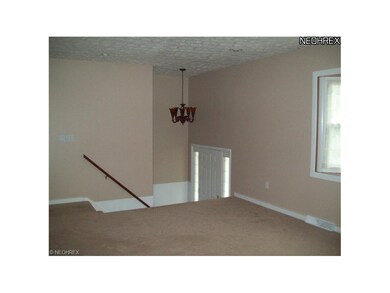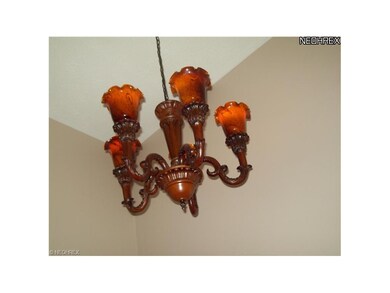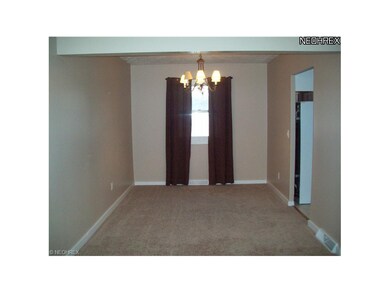
1560 Reed St Canal Fulton, OH 44614
Highlights
- Colonial Architecture
- Deck
- 2 Car Attached Garage
- W.S. Stinson Elementary School Rated A-
- 1 Fireplace
- Patio
About This Home
As of April 2018Immaculate 3-4 bedroom bi-level with over 2300 sq ft of living area. Large vinyl fenced rear yard with shed, fabulous lower level master suite w/ glamour bath. Flex space ideal for office or 4th bedroom. Updated move in condition throughout an outstanding value in a great neighborhood. Updates include roof, siding, front windows, carpet, light fixtures, tankless Titon water heater. Home Warranty!
Home Details
Home Type
- Single Family
Est. Annual Taxes
- $1,907
Year Built
- Built in 1973
Lot Details
- 0.29 Acre Lot
- Lot Dimensions are 104x120
- South Facing Home
- Vinyl Fence
Home Design
- Colonial Architecture
- Bi-Level Home
- Asphalt Roof
- Vinyl Construction Material
Interior Spaces
- 2,300 Sq Ft Home
- 1 Fireplace
- Finished Basement
Kitchen
- <<builtInOvenToken>>
- Range<<rangeHoodToken>>
- <<microwave>>
- Dishwasher
- Disposal
Bedrooms and Bathrooms
- 4 Bedrooms
- 2 Full Bathrooms
Parking
- 2 Car Attached Garage
- Garage Drain
- Garage Door Opener
Outdoor Features
- Deck
- Patio
Utilities
- Forced Air Heating and Cooling System
- Heating System Uses Gas
- Water Softener
Listing and Financial Details
- Assessor Parcel Number 9501221
Ownership History
Purchase Details
Home Financials for this Owner
Home Financials are based on the most recent Mortgage that was taken out on this home.Purchase Details
Home Financials for this Owner
Home Financials are based on the most recent Mortgage that was taken out on this home.Purchase Details
Home Financials for this Owner
Home Financials are based on the most recent Mortgage that was taken out on this home.Purchase Details
Purchase Details
Purchase Details
Similar Homes in Canal Fulton, OH
Home Values in the Area
Average Home Value in this Area
Purchase History
| Date | Type | Sale Price | Title Company |
|---|---|---|---|
| Interfamily Deed Transfer | -- | Hbi Title | |
| Warranty Deed | $154,000 | None Available | |
| Trustee Deed | $135,000 | None Available | |
| Interfamily Deed Transfer | -- | -- | |
| Deed | $74,000 | -- | |
| Deed | $65,000 | -- |
Mortgage History
| Date | Status | Loan Amount | Loan Type |
|---|---|---|---|
| Open | $149,600 | New Conventional | |
| Closed | $149,380 | New Conventional | |
| Previous Owner | $128,250 | New Conventional |
Property History
| Date | Event | Price | Change | Sq Ft Price |
|---|---|---|---|---|
| 04/02/2018 04/02/18 | Sold | $154,000 | -0.6% | $64 / Sq Ft |
| 02/27/2018 02/27/18 | Pending | -- | -- | -- |
| 02/19/2018 02/19/18 | For Sale | $154,900 | +14.7% | $65 / Sq Ft |
| 03/01/2013 03/01/13 | Sold | $135,000 | +0.4% | $59 / Sq Ft |
| 01/13/2013 01/13/13 | Pending | -- | -- | -- |
| 11/29/2012 11/29/12 | For Sale | $134,500 | -- | $58 / Sq Ft |
Tax History Compared to Growth
Tax History
| Year | Tax Paid | Tax Assessment Tax Assessment Total Assessment is a certain percentage of the fair market value that is determined by local assessors to be the total taxable value of land and additions on the property. | Land | Improvement |
|---|---|---|---|---|
| 2024 | -- | $76,690 | $23,840 | $52,850 |
| 2023 | $2,404 | $62,620 | $16,100 | $46,520 |
| 2022 | $2,425 | $62,620 | $16,100 | $46,520 |
| 2021 | $2,433 | $62,620 | $16,100 | $46,520 |
| 2020 | $2,040 | $49,390 | $12,460 | $36,930 |
| 2019 | $2,063 | $49,390 | $12,460 | $36,930 |
| 2018 | $2,112 | $49,390 | $12,460 | $36,930 |
| 2017 | $1,995 | $44,700 | $11,130 | $33,570 |
| 2016 | $2,016 | $44,700 | $11,130 | $33,570 |
| 2015 | $1,977 | $44,700 | $11,130 | $33,570 |
| 2014 | $1,783 | $37,630 | $9,380 | $28,250 |
| 2013 | $925 | $37,630 | $9,380 | $28,250 |
Agents Affiliated with this Home
-
Jennifer Marino-Burton

Seller's Agent in 2018
Jennifer Marino-Burton
Whipple Auction & Realty Inc
(330) 495-3568
1 Total Sale
-
K
Buyer's Agent in 2018
Kathi Kassinger
Deleted Agent
-
Kathryn McCue
K
Seller's Agent in 2013
Kathryn McCue
DeHOFF REALTORS
(330) 936-9771
10 Total Sales
-
Pam Worthington

Buyer's Agent in 2013
Pam Worthington
Cutler Real Estate
(330) 936-2202
1 in this area
86 Total Sales
Map
Source: MLS Now
MLS Number: 3368134
APN: 09501221
- 764 Chris Cir
- 613 Ericsson Dr
- 531 Colonial Ave
- 525 Ericsson Dr
- 2022 Dan Ave
- 920 Tamwood Dr
- 520 Longview Ave
- 865 Beverly Ave
- 901 Barents Dr
- 973 Bering Dr
- 937 Amundsen Dr
- 0 E Lakewood Dr Unit 5055617
- 12063 Mill Race St NW
- 542 E Lakewood Dr
- 539 E Lakewood Dr
- 537 E Lakewood Dr
- 921 Cabot Dr
- 652 S Canal St
- 348 Poplar St
- 318 S Canal St
