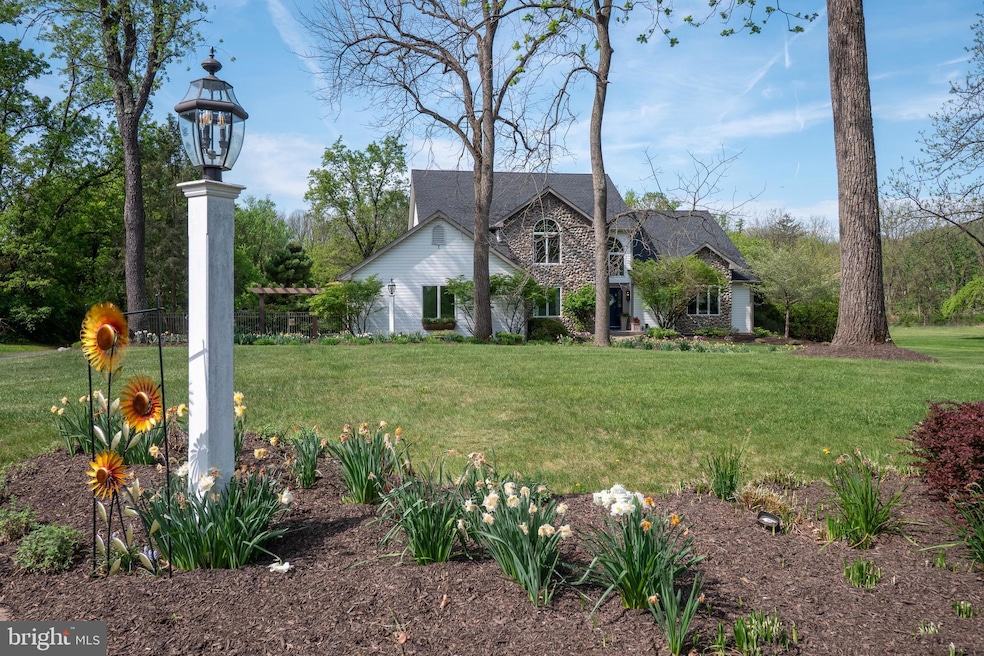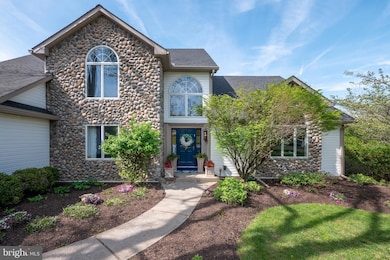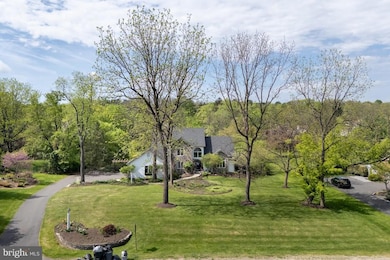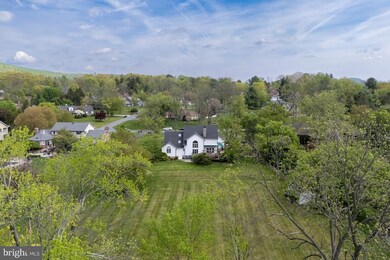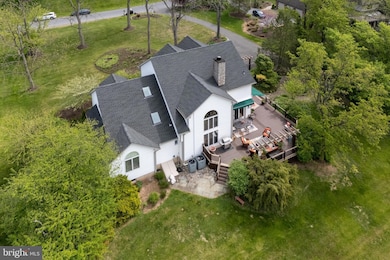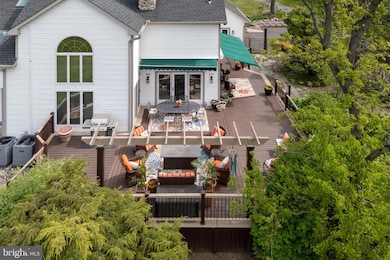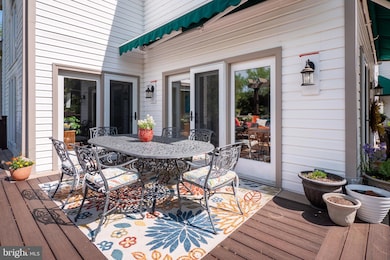
1560 Surrey Rd Bethlehem, PA 18015
Lower Saucon Township NeighborhoodEstimated payment $6,282/month
Highlights
- View of Trees or Woods
- Open Floorplan
- Deck
- 1.63 Acre Lot
- Colonial Architecture
- Partially Wooded Lot
About This Home
Tucked away in one of SAUCON VALLEY’S MOST WELCOMING NEIGHBORHOODS, this warm and inviting home offers a THOUGHTFUL LAYOUT, PEACEFUL OUTDOOR SPACE, and ROOM TO GROW. With over 4,000 SQUARE FEET of comfortable living, natural light fills each room and highlights the home’s quality finishes and well-maintained character. A charming foyer opens to FORMAL LIVING and DINING ROOMS with classic details throughout. The kitchen features GRANITE COUNTERTOPS and CUSTOM CABINETRY, and flows easily into an AIRY and SPACIOUS FAMILY ROOM with FLOOR-TO-CEILING STONE FIREPLACE—perfect for quiet evenings or casual get-togethers. The FIRST-FLOOR PRIMARY SUITE offers a peaceful retreat, with a SITTING AREA, SPACIOUS CLOSETS, and ENSUITE BATH. Upstairs, you'll find FOUR ADDITIONAL BEDROOMS—one with a RENOVATED JACK & JILL-STYLE BATH—and another UPDATED FULL BATHROOM with GRANITE COUNTERS and SUBWAY TILE. Step outside and take in the changing seasons from the WRAPAROUND TREX DECK, complete with a PERGOLA and RETRACTABLE AWNING, accessible directly from both the kitchen and family room. Framed by MATURE LANDSCAPING, BLOOMING FLOWERS, and a FENCED-IN BACKYARD, this outdoor setting is perfect for quiet mornings, dining al fresco, or simply unwinding in the fresh air. Just minutes from DOWNTOWN BETHLEHEM, TOP-RATED SCHOOLS, RESTAURANTS, and LEHIGH UNIVERSITY, this home offers the perfect balance of COMFORT, CONVENIENCE, and OUTDOOR LIVING.
Listing Agent
BHHS Fox & Roach - Center Valley License #AB068880 Listed on: 06/10/2025

Home Details
Home Type
- Single Family
Est. Annual Taxes
- $13,900
Year Built
- Built in 1989
Lot Details
- 1.63 Acre Lot
- Property is Fully Fenced
- Aluminum or Metal Fence
- Landscaped
- Extensive Hardscape
- Partially Wooded Lot
- Back, Front, and Side Yard
- Property is in excellent condition
- Property is zoned R40, Rural Suburban Residential
Parking
- 2 Car Attached Garage
- Oversized Parking
- Parking Storage or Cabinetry
- Side Facing Garage
- Garage Door Opener
- Driveway
- On-Street Parking
- Off-Street Parking
Property Views
- Woods
- Valley
Home Design
- Colonial Architecture
- Poured Concrete
- Fiberglass Roof
- Asphalt Roof
- Stone Siding
- Vinyl Siding
- Concrete Perimeter Foundation
Interior Spaces
- Property has 2 Levels
- Open Floorplan
- Built-In Features
- Crown Molding
- Wainscoting
- Ceiling Fan
- Skylights
- Recessed Lighting
- Wood Burning Fireplace
- Stone Fireplace
- Fireplace Mantel
- Gas Fireplace
- Entrance Foyer
- Family Room Off Kitchen
- Combination Kitchen and Living
- Sitting Room
- Formal Dining Room
- Attic
Kitchen
- Breakfast Room
- Eat-In Kitchen
- Built-In Oven
- Cooktop
- Microwave
- Dishwasher
- Stainless Steel Appliances
- Kitchen Island
- Upgraded Countertops
Flooring
- Wood
- Carpet
- Ceramic Tile
Bedrooms and Bathrooms
- En-Suite Primary Bedroom
- En-Suite Bathroom
- Walk-In Closet
- Soaking Tub
- Bathtub with Shower
- Walk-in Shower
Laundry
- Laundry Room
- Laundry on upper level
- Electric Dryer
- Washer
Unfinished Basement
- Basement Fills Entire Space Under The House
- Interior Basement Entry
Outdoor Features
- Deck
- Patio
- Exterior Lighting
- Porch
Utilities
- Forced Air Zoned Heating and Cooling System
- Electric Baseboard Heater
- 200+ Amp Service
- Water Treatment System
- Electric Water Heater
- Cable TV Available
Community Details
- No Home Owners Association
- Saucon Valley Estate Subdivision
Listing and Financial Details
- Tax Lot Q6SE4
- Assessor Parcel Number Q6SE4-2-37-0719
Map
Home Values in the Area
Average Home Value in this Area
Tax History
| Year | Tax Paid | Tax Assessment Tax Assessment Total Assessment is a certain percentage of the fair market value that is determined by local assessors to be the total taxable value of land and additions on the property. | Land | Improvement |
|---|---|---|---|---|
| 2025 | $2,127 | $196,900 | $69,500 | $127,400 |
| 2024 | $13,901 | $196,900 | $69,500 | $127,400 |
| 2023 | $13,901 | $196,900 | $69,500 | $127,400 |
| 2022 | $13,659 | $196,900 | $69,500 | $127,400 |
| 2021 | $13,856 | $196,900 | $69,500 | $127,400 |
| 2020 | $14,102 | $196,900 | $69,500 | $127,400 |
| 2019 | $14,102 | $196,900 | $69,500 | $127,400 |
| 2018 | $13,925 | $196,900 | $69,500 | $127,400 |
| 2017 | $13,572 | $196,900 | $69,500 | $127,400 |
| 2016 | -- | $192,700 | $61,000 | $131,700 |
| 2015 | -- | $192,700 | $61,000 | $131,700 |
| 2014 | -- | $192,700 | $61,000 | $131,700 |
Property History
| Date | Event | Price | Change | Sq Ft Price |
|---|---|---|---|---|
| 07/21/2025 07/21/25 | Pending | -- | -- | -- |
| 07/15/2025 07/15/25 | For Sale | $925,000 | 0.0% | $229 / Sq Ft |
| 06/29/2025 06/29/25 | Off Market | $925,000 | -- | -- |
| 06/11/2025 06/11/25 | Pending | -- | -- | -- |
| 06/10/2025 06/10/25 | For Sale | $925,000 | -- | $229 / Sq Ft |
Purchase History
| Date | Type | Sale Price | Title Company |
|---|---|---|---|
| Interfamily Deed Transfer | -- | None Available | |
| Interfamily Deed Transfer | -- | Attorney | |
| Deed | $360,000 | -- | |
| Deed | $452,500 | -- |
Mortgage History
| Date | Status | Loan Amount | Loan Type |
|---|---|---|---|
| Open | $152,000 | New Conventional | |
| Closed | $140,400 | New Conventional |
Similar Homes in the area
Source: Bright MLS
MLS Number: PANH2007904
APN: Q6SE4-2-37-0719
- 3580 North Dr
- 1965 Quarter Mile Rd
- 1840 Apple Tree Ln
- 2071 Pleasant Dr
- 4212 Stonebridge Dr
- 4228 Stonebridge Dr
- 2602 Saddleback Ln
- 6390 Springhouse Path
- 2604 Saddleback Ln
- 2612 Saddleback Ln
- 2609 Saddleback Ln
- 2607 Saddleback Ln
- 6445 Springhouse Path
- 2610 Saddleback Ln
- 3655 Hickory Hill Rd
- 4244 Stonebridge Dr
- 4252 Stonebridge Dr
- 4287 Stonebridge Dr
- 4260 Stonebridge Dr
- 3540 Old Philadelphia Pike
