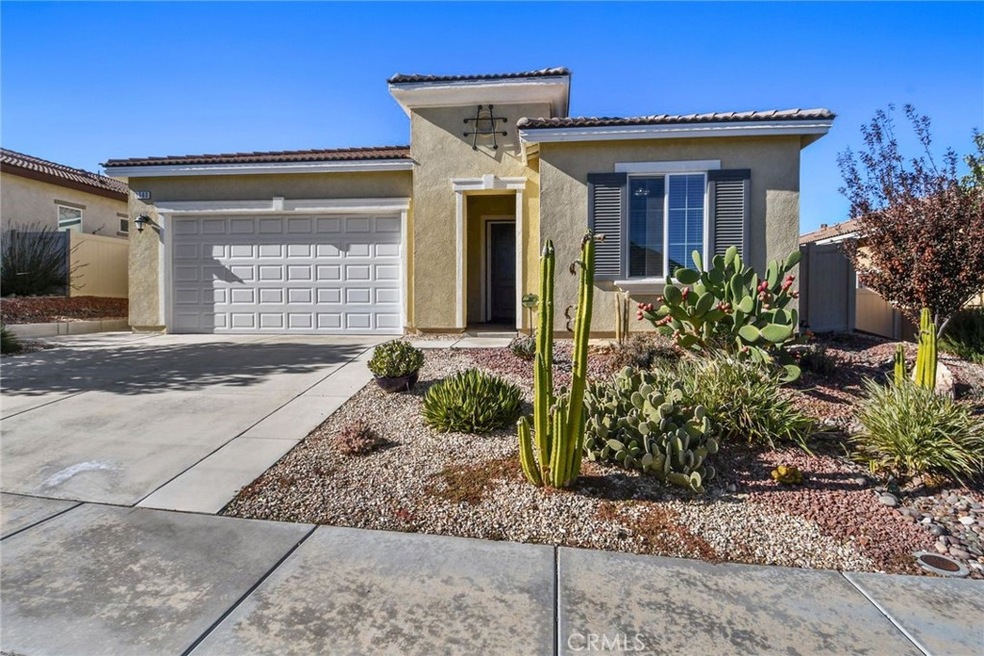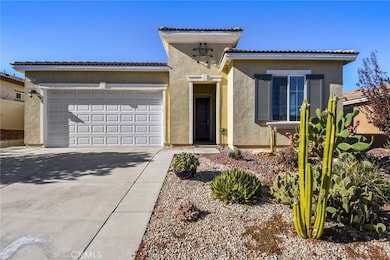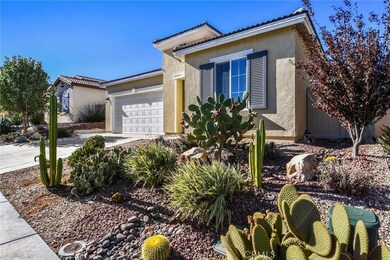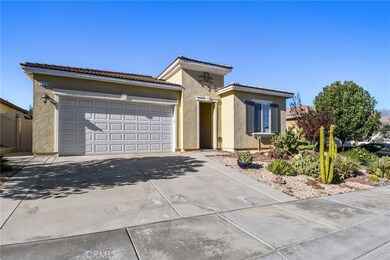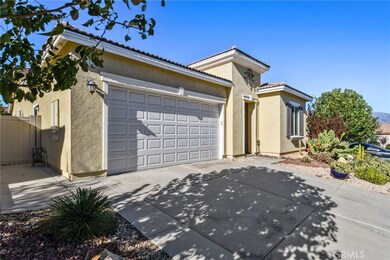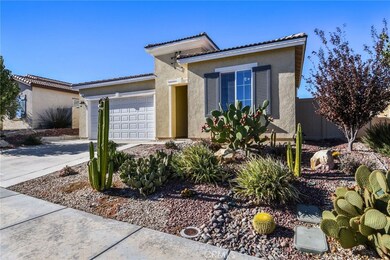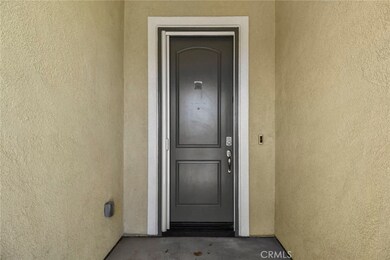
1560 Timberline Beaumont, CA 92223
Four Seasons NeighborhoodHighlights
- Golf Course Community
- Gated with Attendant
- Senior Community
- Fitness Center
- In Ground Pool
- Open Floorplan
About This Home
As of April 2025Beautiful 2 bedroom, 2.5 bathroom, single story home in the gated 55 and over community of Four Seasons in Beaumont! Enjoy the updated kitchen, custom tile floors, and plantation shutters. The spacious kitchen offers quartz countertops with a glass tile backsplash, a walk-in pantry, and a center island which opens into the family room. The primary bedroom has a ceiling fan, dual sinks in the primary bathroom, a walk-in shower, a soaking tub, and a large walk-in closet. Sliding doors lead to the outdoor patio and back yard. Additional property highlights include an office, a full-size laundry room, and a 2 car garage. Community amenities include a swimming pool, spa, barbecue, picnic area, tennis court, sport court, a gym, a clubhouse, and a recreation room. Convenient to local schools, parks, shopping, Sun Lakes Country Club, and major freeways!
Home Details
Home Type
- Single Family
Est. Annual Taxes
- $8,449
Year Built
- Built in 2017
Lot Details
- 6,534 Sq Ft Lot
- Desert faces the front of the property
- Fenced
- Fence is in good condition
- Landscaped
- Level Lot
- Private Yard
- Back and Front Yard
HOA Fees
- $227 Monthly HOA Fees
Parking
- 2 Car Direct Access Garage
- Parking Available
- Front Facing Garage
- Driveway
Home Design
- Contemporary Architecture
- Turnkey
- Slab Foundation
- Fire Rated Drywall
- Frame Construction
- Tile Roof
- Concrete Roof
- Pre-Cast Concrete Construction
- Stucco
Interior Spaces
- 2,163 Sq Ft Home
- 1-Story Property
- Open Floorplan
- Built-In Features
- Ceiling Fan
- Recessed Lighting
- ENERGY STAR Qualified Windows
- Plantation Shutters
- Blinds
- Sliding Doors
- ENERGY STAR Qualified Doors
- Entryway
- Family Room Off Kitchen
- Home Office
- Tile Flooring
- Neighborhood Views
- Attic
Kitchen
- Breakfast Area or Nook
- Open to Family Room
- Eat-In Kitchen
- Breakfast Bar
- Walk-In Pantry
- Gas and Electric Range
- Dishwasher
- ENERGY STAR Qualified Appliances
- Kitchen Island
- Quartz Countertops
Bedrooms and Bathrooms
- 2 Main Level Bedrooms
- Walk-In Closet
- Corian Bathroom Countertops
- Dual Vanity Sinks in Primary Bathroom
- Private Water Closet
- Low Flow Toliet
- Soaking Tub
- Bathtub with Shower
- Separate Shower
- Linen Closet In Bathroom
Laundry
- Laundry Room
- Gas And Electric Dryer Hookup
Home Security
- Carbon Monoxide Detectors
- Fire and Smoke Detector
Accessible Home Design
- No Interior Steps
- Accessible Parking
Pool
- In Ground Pool
- In Ground Spa
Schools
- Brookside Elementary School
- San Gorgonio Middle School
- Beaumont High School
Utilities
- Central Heating and Cooling System
- Natural Gas Connected
- Septic Type Unknown
Additional Features
- ENERGY STAR Qualified Equipment for Heating
- Concrete Porch or Patio
- Property is near a park
Listing and Financial Details
- Tax Lot 58
- Tax Tract Number 330
- Assessor Parcel Number 428401029
- $1,440 per year additional tax assessments
Community Details
Overview
- Senior Community
- Four Seasons Association, Phone Number (951) 845-4865
Amenities
- Community Barbecue Grill
- Picnic Area
- Clubhouse
- Billiard Room
- Recreation Room
Recreation
- Golf Course Community
- Tennis Courts
- Sport Court
- Fitness Center
- Community Pool
- Community Spa
- Park
- Hiking Trails
- Bike Trail
Security
- Gated with Attendant
- Controlled Access
Ownership History
Purchase Details
Home Financials for this Owner
Home Financials are based on the most recent Mortgage that was taken out on this home.Purchase Details
Purchase Details
Home Financials for this Owner
Home Financials are based on the most recent Mortgage that was taken out on this home.Purchase Details
Purchase Details
Similar Homes in the area
Home Values in the Area
Average Home Value in this Area
Purchase History
| Date | Type | Sale Price | Title Company |
|---|---|---|---|
| Grant Deed | -- | Western Resources Title | |
| Grant Deed | $515,000 | Western Resources Title | |
| Grant Deed | $510,500 | Zillow Closing & Escrow Svcs | |
| Grant Deed | $527,500 | Zillow Closing & Escrow Svcs | |
| Grant Deed | $328,500 | Orange Coast Title Company |
Property History
| Date | Event | Price | Change | Sq Ft Price |
|---|---|---|---|---|
| 04/28/2025 04/28/25 | Sold | $515,000 | -0.5% | $238 / Sq Ft |
| 03/09/2025 03/09/25 | Price Changed | $517,500 | -2.4% | $239 / Sq Ft |
| 03/04/2025 03/04/25 | For Sale | $530,000 | +3.8% | $245 / Sq Ft |
| 12/29/2021 12/29/21 | Sold | $510,500 | 0.0% | $236 / Sq Ft |
| 12/06/2021 12/06/21 | Pending | -- | -- | -- |
| 11/12/2021 11/12/21 | For Sale | $510,300 | -- | $236 / Sq Ft |
Tax History Compared to Growth
Tax History
| Year | Tax Paid | Tax Assessment Tax Assessment Total Assessment is a certain percentage of the fair market value that is determined by local assessors to be the total taxable value of land and additions on the property. | Land | Improvement |
|---|---|---|---|---|
| 2023 | $8,449 | $520,710 | $66,300 | $454,410 |
| 2022 | $8,250 | $510,500 | $65,000 | $445,500 |
| 2021 | $5,970 | $345,065 | $68,323 | $276,742 |
| 2020 | $5,889 | $341,528 | $67,623 | $273,905 |
| 2019 | $5,875 | $334,833 | $66,298 | $268,535 |
| 2018 | $5,832 | $328,269 | $65,000 | $263,269 |
| 2017 | $307 | $18,637 | $18,637 | $0 |
Agents Affiliated with this Home
-
Mary Lou Blackwell

Seller's Agent in 2025
Mary Lou Blackwell
Circa Properties, Inc.
(562) 713-4093
2 in this area
19 Total Sales
-
Kimberly Ingram

Buyer's Agent in 2025
Kimberly Ingram
Allison James Estates & Homes- Kimberly Ingram
(951) 733-2825
1 in this area
208 Total Sales
-
Justin Tye

Seller's Agent in 2021
Justin Tye
Active Realty
(949) 381-8581
1 in this area
2,343 Total Sales
-
Sergio Olvera
S
Seller Co-Listing Agent in 2021
Sergio Olvera
Innovate Realty, Inc.
(949) 617-2875
1 in this area
142 Total Sales
Map
Source: California Regional Multiple Listing Service (CRMLS)
MLS Number: IG21247833
APN: 428-401-029
- 316 Pipe Springs
- 1582 Timberline
- 1536 Williamson Park
- 1507 Belterra
- 316 Spanos Park
- 1514 Bloomington Park
- 1544 Big Horn
- 193 Kettle Creek
- 460 Whitney Peak
- 455 Everest Peak
- 1572 Humboldt Peak
- 448 Everest Peak
- 364 Scarlett Runner
- 197 Potter Creek
- 1642 Beaver Creek Unit B
- 233 Drake Ave
- 1580 Turtle Creek
- 176 Potter Creek
- 1574 Litchfield Ct
- 1682 Beaver Creek Unit B
