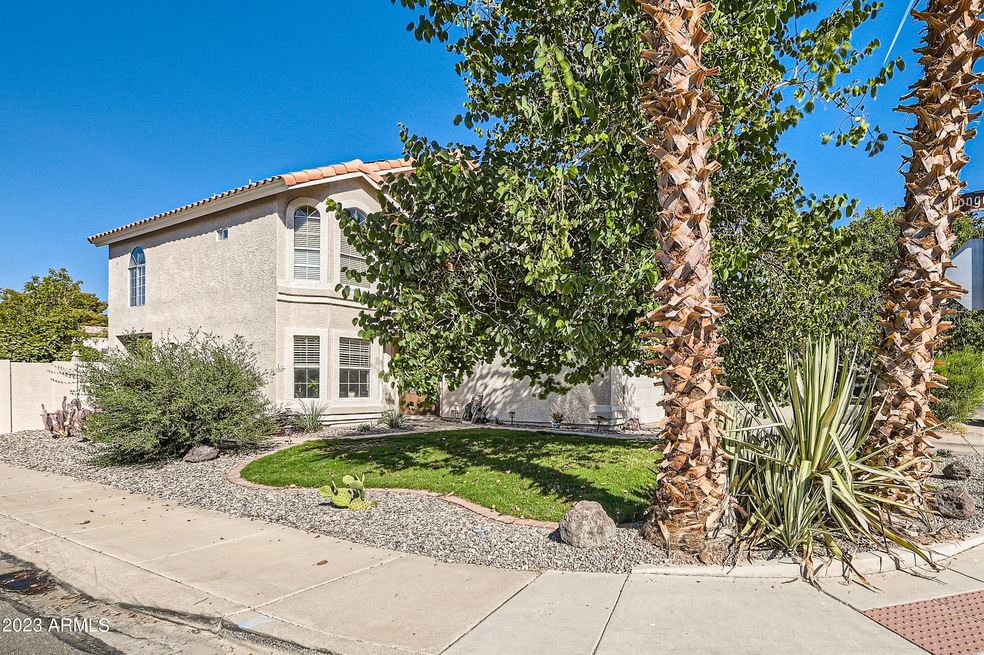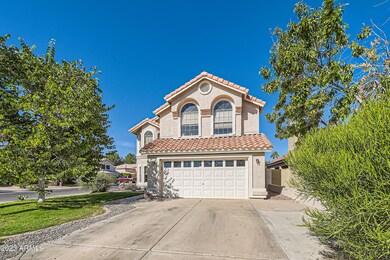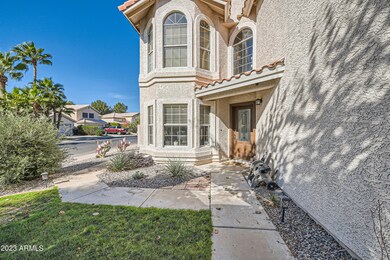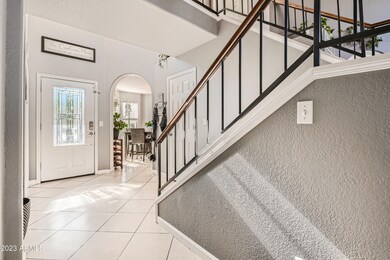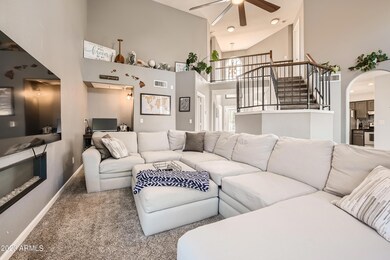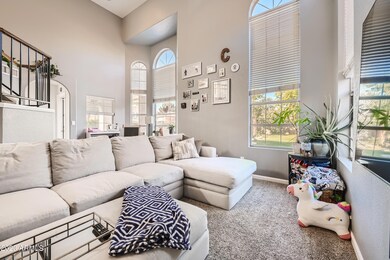
1560 W Park Ct Chandler, AZ 85224
Central Ridge NeighborhoodEstimated Value: $518,000 - $571,395
Highlights
- Private Pool
- Solar Power System
- Vaulted Ceiling
- Andersen Elementary School Rated A-
- Community Lake
- 1 Fireplace
About This Home
As of December 2023Welcome home! Beautiful 3-bedroom, 2.5-bathroom two-story home in Chandler's desirable lake community, Andersen Springs. Situated on a corner cul-de-sac lot, this residence offers the perfect blend of comfort and style. The living and dining area features soaring ceilings and ample natural light through walls of windows. The spacious kitchen is a dream with granite countertops, stainless steel appliances, a stylish backsplash, breakfast bar, and a sunny bay window dining nook. All bedrooms are conveniently located upstairs, including the charming master en suite with dual sinks, a large soaking tub and recently remodeled walk-in shower with gorgeous custom tile throughout. Outside, you'll find an incredible backyard oasis with lush landscaping, a built-in BBQ, a sprawling paver patio, and a refreshing pool complete with a tranquil waterfall feature. It's an ideal space to savor Arizona's outdoor living. The pool offers safety features such as a custom net by Katch-A-Kid installed in 2021. Notable updates include a new roof in 2019/2020, new Trane A/C unit in 2019, new washer/dryer purchased in 2020, new variable speed pool pump, new pool filter in 2021, new carpet in 2020, interior freshly painted in 2020, exterior freshly painted in 2023 and master bathroom walk-in shower completed in 2023. Surrounded by local parks, shopping and dining. It truly has everything you could desire. Don't miss your chance to make it your own!
Home Details
Home Type
- Single Family
Est. Annual Taxes
- $1,707
Year Built
- Built in 1989
Lot Details
- 6,390 Sq Ft Lot
- Cul-De-Sac
- Block Wall Fence
- Corner Lot
- Front and Back Yard Sprinklers
- Grass Covered Lot
HOA Fees
- $36 Monthly HOA Fees
Parking
- 2 Car Garage
- Garage Door Opener
Home Design
- Wood Frame Construction
- Tile Roof
- Stucco
Interior Spaces
- 1,758 Sq Ft Home
- 2-Story Property
- Vaulted Ceiling
- 1 Fireplace
- Eat-In Kitchen
Flooring
- Carpet
- Laminate
- Tile
Bedrooms and Bathrooms
- 3 Bedrooms
- Remodeled Bathroom
- Primary Bathroom is a Full Bathroom
- 2.5 Bathrooms
- Dual Vanity Sinks in Primary Bathroom
- Bathtub With Separate Shower Stall
Pool
- Pool Updated in 2021
- Private Pool
Outdoor Features
- Covered patio or porch
- Built-In Barbecue
Schools
- Erie Elementary School
- John M Andersen Jr High Middle School
- Chandler High School
Utilities
- Refrigerated Cooling System
- Heating Available
Additional Features
- Solar Power System
- Property is near a bus stop
Community Details
- Association fees include ground maintenance
- Andersen Springs Association, Phone Number (480) 551-4300
- Built by Hamilton
- Andersen Springs Subdivision
- Community Lake
Listing and Financial Details
- Tax Lot 37
- Assessor Parcel Number 302-97-037
Ownership History
Purchase Details
Home Financials for this Owner
Home Financials are based on the most recent Mortgage that was taken out on this home.Purchase Details
Home Financials for this Owner
Home Financials are based on the most recent Mortgage that was taken out on this home.Purchase Details
Home Financials for this Owner
Home Financials are based on the most recent Mortgage that was taken out on this home.Purchase Details
Home Financials for this Owner
Home Financials are based on the most recent Mortgage that was taken out on this home.Purchase Details
Home Financials for this Owner
Home Financials are based on the most recent Mortgage that was taken out on this home.Purchase Details
Home Financials for this Owner
Home Financials are based on the most recent Mortgage that was taken out on this home.Purchase Details
Home Financials for this Owner
Home Financials are based on the most recent Mortgage that was taken out on this home.Purchase Details
Home Financials for this Owner
Home Financials are based on the most recent Mortgage that was taken out on this home.Purchase Details
Home Financials for this Owner
Home Financials are based on the most recent Mortgage that was taken out on this home.Purchase Details
Home Financials for this Owner
Home Financials are based on the most recent Mortgage that was taken out on this home.Purchase Details
Home Financials for this Owner
Home Financials are based on the most recent Mortgage that was taken out on this home.Similar Homes in Chandler, AZ
Home Values in the Area
Average Home Value in this Area
Purchase History
| Date | Buyer | Sale Price | Title Company |
|---|---|---|---|
| Cadena Julia Anne | $390,000 | Az Title Agency Llc | |
| Taylor Aric | $325,000 | Pioneer Title Agency Inc | |
| Falkowski Kamil | $277,500 | Pioneer Title Agency Inc | |
| Drew Richard A | $179,000 | Greystone Title Agency | |
| Stoebe Devon J | -- | Greystone Title Agency | |
| Ben Gandhi Investments Llc | $115,712 | Driggs Title Agency Inc | |
| Xact Funding Llc | $201,426 | First American Title | |
| Kendall Derek | -- | Sonoran Title Services Inc | |
| Kendall Derek | -- | Great American Title Agency | |
| Kendall Nancy G | -- | Capital Title Agency | |
| Kirkland Nancy G | $117,726 | Nations Title Insurance |
Mortgage History
| Date | Status | Borrower | Loan Amount |
|---|---|---|---|
| Open | Cadena Julia Anne | $370,500 | |
| Previous Owner | Taylor Aric | $308,750 | |
| Previous Owner | Falkowski Kamil | $249,750 | |
| Previous Owner | Drew Richard A | $173,160 | |
| Previous Owner | Ben Gandhi Investments Llc | $82,500 | |
| Previous Owner | Xact Funding Llc | $40,000,000 | |
| Previous Owner | Kendall Derek | $214,500 | |
| Previous Owner | Kendall Derek | $155,000 | |
| Previous Owner | Kendall Nancy G | $119,000 | |
| Previous Owner | Kirkland Nancy G | $109,500 |
Property History
| Date | Event | Price | Change | Sq Ft Price |
|---|---|---|---|---|
| 12/22/2023 12/22/23 | Sold | $550,000 | +0.9% | $313 / Sq Ft |
| 11/09/2023 11/09/23 | For Sale | $545,000 | +39.7% | $310 / Sq Ft |
| 08/25/2020 08/25/20 | Sold | $390,000 | +6.9% | $222 / Sq Ft |
| 07/30/2020 07/30/20 | Pending | -- | -- | -- |
| 07/23/2020 07/23/20 | For Sale | $364,900 | +11.4% | $208 / Sq Ft |
| 07/27/2018 07/27/18 | Sold | $327,500 | +0.8% | $186 / Sq Ft |
| 06/10/2018 06/10/18 | Pending | -- | -- | -- |
| 06/08/2018 06/08/18 | For Sale | $325,000 | +17.1% | $185 / Sq Ft |
| 04/27/2016 04/27/16 | Sold | $277,500 | -2.6% | $158 / Sq Ft |
| 03/18/2016 03/18/16 | Pending | -- | -- | -- |
| 02/24/2016 02/24/16 | Price Changed | $284,999 | -1.7% | $162 / Sq Ft |
| 02/13/2016 02/13/16 | Price Changed | $289,999 | -1.7% | $165 / Sq Ft |
| 02/05/2016 02/05/16 | Price Changed | $295,000 | -1.3% | $168 / Sq Ft |
| 02/01/2016 02/01/16 | For Sale | $299,000 | -- | $170 / Sq Ft |
Tax History Compared to Growth
Tax History
| Year | Tax Paid | Tax Assessment Tax Assessment Total Assessment is a certain percentage of the fair market value that is determined by local assessors to be the total taxable value of land and additions on the property. | Land | Improvement |
|---|---|---|---|---|
| 2025 | $2,088 | $22,690 | -- | -- |
| 2024 | $1,707 | $21,609 | -- | -- |
| 2023 | $1,707 | $38,500 | $7,700 | $30,800 |
| 2022 | $1,647 | $28,750 | $5,750 | $23,000 |
| 2021 | $1,727 | $27,210 | $5,440 | $21,770 |
| 2020 | $1,719 | $24,710 | $4,940 | $19,770 |
| 2019 | $1,653 | $23,270 | $4,650 | $18,620 |
| 2018 | $1,601 | $21,470 | $4,290 | $17,180 |
| 2017 | $1,492 | $20,680 | $4,130 | $16,550 |
| 2016 | $1,437 | $20,150 | $4,030 | $16,120 |
| 2015 | $1,393 | $18,820 | $3,760 | $15,060 |
Agents Affiliated with this Home
-
Katie Baccus

Seller's Agent in 2023
Katie Baccus
Compass
(480) 206-4336
3 in this area
303 Total Sales
-
Will Carter

Buyer's Agent in 2023
Will Carter
Real Broker
(602) 809-1224
6 in this area
215 Total Sales
-
Matt Juris

Seller's Agent in 2020
Matt Juris
Realty One Group
(602) 569-3600
1 in this area
53 Total Sales
-
Erik Gocken

Seller's Agent in 2018
Erik Gocken
Global Real Estate Investments
(602) 451-1605
34 Total Sales
-
M
Seller's Agent in 2016
Matthew Torrance
Russ Lyon Sotheby's International Realty
Map
Source: Arizona Regional Multiple Listing Service (ARMLS)
MLS Number: 6628450
APN: 302-97-037
- 1540 W Orchid Ln
- 1720 W Orchid Ln
- 1825 W Ray Rd Unit 1119
- 1825 W Ray Rd Unit 1070
- 1825 W Ray Rd Unit 1134
- 1825 W Ray Rd Unit 2132
- 1825 W Ray Rd Unit 2111
- 1825 W Ray Rd Unit 2074
- 1825 W Ray Rd Unit 2092
- 1825 W Ray Rd Unit 2123
- 1825 W Ray Rd Unit 1063
- 1825 W Ray Rd Unit 1068
- 1825 W Ray Rd Unit 1058
- 1825 W Ray Rd Unit 1148
- 1825 W Ray Rd Unit 2060
- 1825 W Ray Rd Unit 1001
- 1257 W Dublin St
- 1950 W Park Place
- 741 N Cholla St
- 1731 W Del Rio St
- 1560 W Park Ct
- 1550 W Park Ct
- 1540 W Park Ct
- 1068 N Longmore St
- 1074 N Longmore St
- 1062 N Longmore St
- 1530 W Park Ct
- 1551 W Gail Dr
- 1080 N Longmore St
- 1541 W Gail Dr
- 1056 N Longmore St
- 1561 W Park Ct
- 1086 N Longmore St
- 1551 W Park Ct
- 1531 W Gail Dr
- 1520 W Park Ct
- 1092 N Longmore St
- 1541 W Park Ct
- 1521 W Gail Dr
- 1531 W Park Ct
