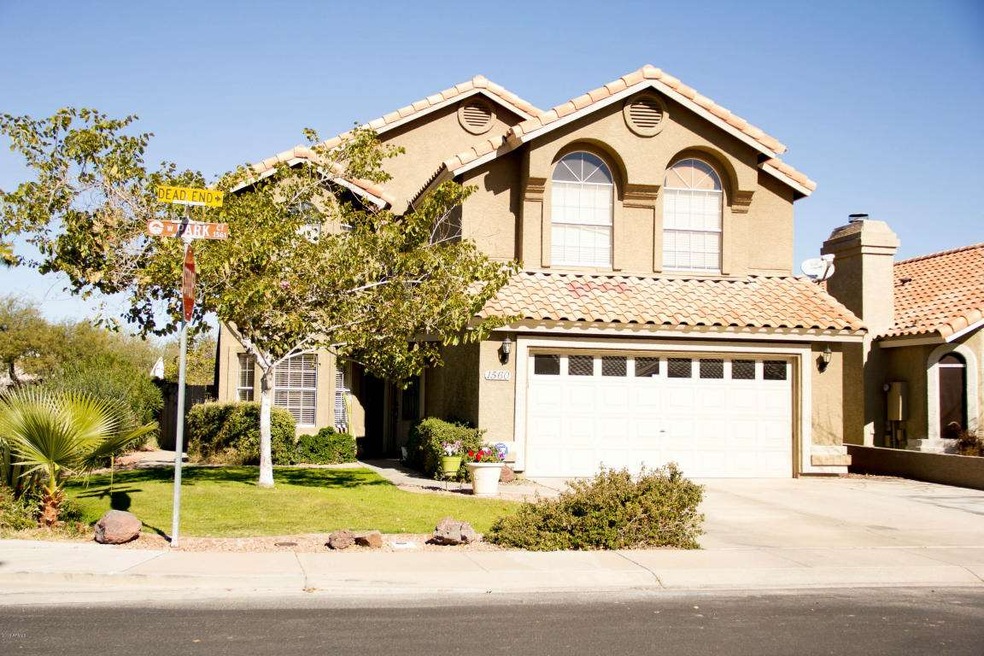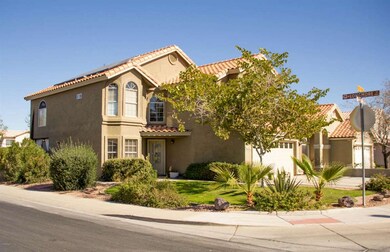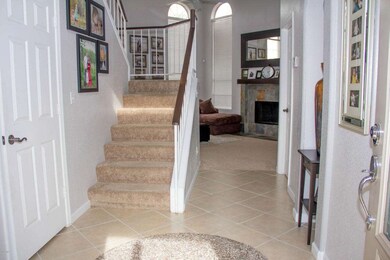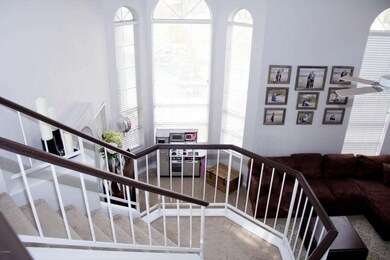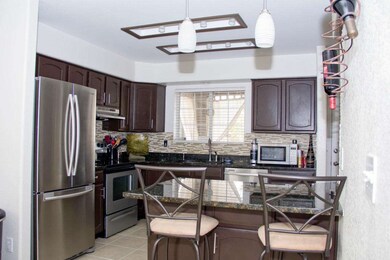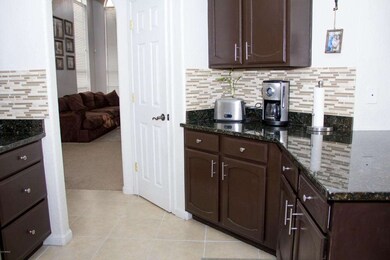
1560 W Park Ct Chandler, AZ 85224
Central Ridge NeighborhoodHighlights
- Private Pool
- Solar Power System
- Vaulted Ceiling
- Andersen Elementary School Rated A-
- Community Lake
- 1 Fireplace
About This Home
As of December 2023Recently updated 2 story Ranch home in highly desireable Andersen Springs. Updated interior/exterior paint. Leased solar panels installed last year. Lease is transferable. Kitchen has granite counter-tops with glass & stone backsplash. Upgraded lighting and hardware. Living room, installed carpeting, recessed lighting.Large windows with soaring ceilings provide tons of natural light. Upgraded 1/2 bath downstairs. Upper bedrooms and baths have updated lighting, counters, backsplashes, mirrors and hardware. Backyard features newer landscaping, saltwater pebble-tec lagoon style pool with beach entry, rock waterfall, jetted seating area with in-floor cleaning system. Custom built BBQ with speakers, tiled bar area. Home on corn lot of a cul-de-sac.
Last Agent to Sell the Property
Matthew Torrance
Russ Lyon Sotheby's International Realty License #SA527460000 Listed on: 02/01/2016
Home Details
Home Type
- Single Family
Est. Annual Taxes
- $1,393
Year Built
- Built in 1989
Lot Details
- 6,390 Sq Ft Lot
- Cul-De-Sac
- Block Wall Fence
- Corner Lot
- Front and Back Yard Sprinklers
- Grass Covered Lot
Parking
- 2 Car Garage
- Garage Door Opener
Home Design
- Wood Frame Construction
- Concrete Roof
- Stucco
Interior Spaces
- 1,758 Sq Ft Home
- 2-Story Property
- Vaulted Ceiling
- 1 Fireplace
Kitchen
- Eat-In Kitchen
- Dishwasher
Flooring
- Carpet
- Laminate
- Tile
Bedrooms and Bathrooms
- 3 Bedrooms
- Walk-In Closet
- Remodeled Bathroom
- 2.5 Bathrooms
- Bathtub With Separate Shower Stall
Laundry
- Laundry in unit
- Washer and Dryer Hookup
Outdoor Features
- Private Pool
- Covered patio or porch
- Built-In Barbecue
Schools
- Erie Elementary School
- John M Andersen Jr High Middle School
- Chandler High School
Utilities
- Refrigerated Cooling System
- Heating Available
- High Speed Internet
Additional Features
- Solar Power System
- Property is near a bus stop
Community Details
- Property has a Home Owners Association
- Andersen Springs Association, Phone Number (480) 551-4300
- Built by Hamilton
- Andersen Springs Subdivision
- Community Lake
Listing and Financial Details
- Tax Lot 37
- Assessor Parcel Number 302-97-037
Ownership History
Purchase Details
Home Financials for this Owner
Home Financials are based on the most recent Mortgage that was taken out on this home.Purchase Details
Home Financials for this Owner
Home Financials are based on the most recent Mortgage that was taken out on this home.Purchase Details
Home Financials for this Owner
Home Financials are based on the most recent Mortgage that was taken out on this home.Purchase Details
Home Financials for this Owner
Home Financials are based on the most recent Mortgage that was taken out on this home.Purchase Details
Home Financials for this Owner
Home Financials are based on the most recent Mortgage that was taken out on this home.Purchase Details
Home Financials for this Owner
Home Financials are based on the most recent Mortgage that was taken out on this home.Purchase Details
Home Financials for this Owner
Home Financials are based on the most recent Mortgage that was taken out on this home.Purchase Details
Home Financials for this Owner
Home Financials are based on the most recent Mortgage that was taken out on this home.Purchase Details
Home Financials for this Owner
Home Financials are based on the most recent Mortgage that was taken out on this home.Purchase Details
Home Financials for this Owner
Home Financials are based on the most recent Mortgage that was taken out on this home.Purchase Details
Home Financials for this Owner
Home Financials are based on the most recent Mortgage that was taken out on this home.Similar Homes in Chandler, AZ
Home Values in the Area
Average Home Value in this Area
Purchase History
| Date | Type | Sale Price | Title Company |
|---|---|---|---|
| Warranty Deed | $390,000 | Az Title Agency Llc | |
| Warranty Deed | $325,000 | Pioneer Title Agency Inc | |
| Warranty Deed | $277,500 | Pioneer Title Agency Inc | |
| Warranty Deed | $179,000 | Greystone Title Agency | |
| Interfamily Deed Transfer | -- | Greystone Title Agency | |
| Special Warranty Deed | $115,712 | Driggs Title Agency Inc | |
| Trustee Deed | $201,426 | First American Title | |
| Interfamily Deed Transfer | -- | Sonoran Title Services Inc | |
| Interfamily Deed Transfer | -- | Great American Title Agency | |
| Interfamily Deed Transfer | -- | Capital Title Agency | |
| Warranty Deed | $117,726 | Nations Title Insurance |
Mortgage History
| Date | Status | Loan Amount | Loan Type |
|---|---|---|---|
| Open | $370,500 | New Conventional | |
| Previous Owner | $308,750 | New Conventional | |
| Previous Owner | $249,750 | New Conventional | |
| Previous Owner | $173,160 | FHA | |
| Previous Owner | $82,500 | Purchase Money Mortgage | |
| Previous Owner | $40,000,000 | Unknown | |
| Previous Owner | $214,500 | Unknown | |
| Previous Owner | $155,000 | Unknown | |
| Previous Owner | $119,000 | No Value Available | |
| Previous Owner | $109,500 | New Conventional |
Property History
| Date | Event | Price | Change | Sq Ft Price |
|---|---|---|---|---|
| 12/22/2023 12/22/23 | Sold | $550,000 | +0.9% | $313 / Sq Ft |
| 11/09/2023 11/09/23 | For Sale | $545,000 | +39.7% | $310 / Sq Ft |
| 08/25/2020 08/25/20 | Sold | $390,000 | +6.9% | $222 / Sq Ft |
| 07/30/2020 07/30/20 | Pending | -- | -- | -- |
| 07/23/2020 07/23/20 | For Sale | $364,900 | +11.4% | $208 / Sq Ft |
| 07/27/2018 07/27/18 | Sold | $327,500 | +0.8% | $186 / Sq Ft |
| 06/10/2018 06/10/18 | Pending | -- | -- | -- |
| 06/08/2018 06/08/18 | For Sale | $325,000 | +17.1% | $185 / Sq Ft |
| 04/27/2016 04/27/16 | Sold | $277,500 | -2.6% | $158 / Sq Ft |
| 03/18/2016 03/18/16 | Pending | -- | -- | -- |
| 02/24/2016 02/24/16 | Price Changed | $284,999 | -1.7% | $162 / Sq Ft |
| 02/13/2016 02/13/16 | Price Changed | $289,999 | -1.7% | $165 / Sq Ft |
| 02/05/2016 02/05/16 | Price Changed | $295,000 | -1.3% | $168 / Sq Ft |
| 02/01/2016 02/01/16 | For Sale | $299,000 | -- | $170 / Sq Ft |
Tax History Compared to Growth
Tax History
| Year | Tax Paid | Tax Assessment Tax Assessment Total Assessment is a certain percentage of the fair market value that is determined by local assessors to be the total taxable value of land and additions on the property. | Land | Improvement |
|---|---|---|---|---|
| 2025 | $2,088 | $22,690 | -- | -- |
| 2024 | $1,707 | $21,609 | -- | -- |
| 2023 | $1,707 | $38,500 | $7,700 | $30,800 |
| 2022 | $1,647 | $28,750 | $5,750 | $23,000 |
| 2021 | $1,727 | $27,210 | $5,440 | $21,770 |
| 2020 | $1,719 | $24,710 | $4,940 | $19,770 |
| 2019 | $1,653 | $23,270 | $4,650 | $18,620 |
| 2018 | $1,601 | $21,470 | $4,290 | $17,180 |
| 2017 | $1,492 | $20,680 | $4,130 | $16,550 |
| 2016 | $1,437 | $20,150 | $4,030 | $16,120 |
| 2015 | $1,393 | $18,820 | $3,760 | $15,060 |
Agents Affiliated with this Home
-
Katie Baccus

Seller's Agent in 2023
Katie Baccus
Compass
(480) 206-4336
3 in this area
303 Total Sales
-
Will Carter

Buyer's Agent in 2023
Will Carter
Real Broker
(602) 809-1224
6 in this area
215 Total Sales
-
Matt Juris

Seller's Agent in 2020
Matt Juris
Realty One Group
(602) 569-3600
1 in this area
53 Total Sales
-
Erik Gocken

Seller's Agent in 2018
Erik Gocken
Global Real Estate Investments
(602) 451-1605
34 Total Sales
-
M
Seller's Agent in 2016
Matthew Torrance
Russ Lyon Sotheby's International Realty
Map
Source: Arizona Regional Multiple Listing Service (ARMLS)
MLS Number: 5391899
APN: 302-97-037
- 1540 W Orchid Ln
- 1720 W Orchid Ln
- 1825 W Ray Rd Unit 1119
- 1825 W Ray Rd Unit 1070
- 1825 W Ray Rd Unit 1134
- 1825 W Ray Rd Unit 2132
- 1825 W Ray Rd Unit 2111
- 1825 W Ray Rd Unit 2074
- 1825 W Ray Rd Unit 2092
- 1825 W Ray Rd Unit 2123
- 1825 W Ray Rd Unit 1063
- 1825 W Ray Rd Unit 1068
- 1825 W Ray Rd Unit 1058
- 1825 W Ray Rd Unit 1148
- 1825 W Ray Rd Unit 2060
- 1825 W Ray Rd Unit 1001
- 1950 W Park Place
- 1257 W Dublin St
- 741 N Cholla St
- 1731 W Del Rio St
