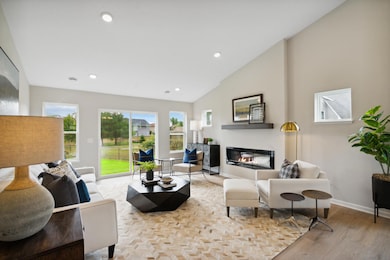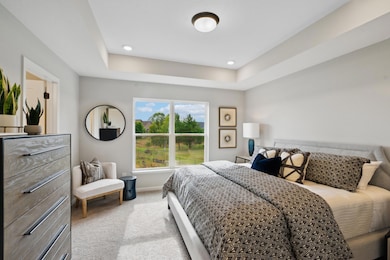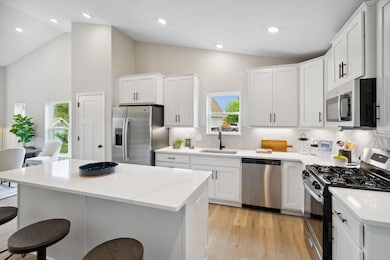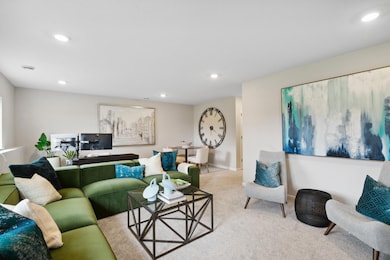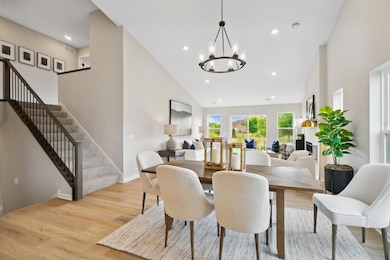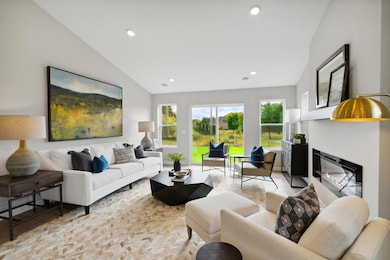Estimated payment $3,504/month
Highlights
- New Construction
- Porch
- Laundry Room
- Recreation Room
- 3 Car Attached Garage
- Forced Air Heating and Cooling System
About This Home
Welcome to 15600 Goodview Trail N! This new Modified two story home with a finished, Walk-Out basement offers a perfect blend of comfort and style. As you walk into the foyer, you'll notice a convenient half bath on your right. Continue into the heart of this home: the well-appointed kitchen, complete with a sleek island, quartz countertops, a large pantry, and stainless steel appliances. The dining area and family room with an electric fireplace are seamlessly connected to the kitchen in this open-concept floorplan. Your bright and spacious owner's suite features an en-suite bathroom with a dual-sink vanity for added convenience. The other 2 bedrooms are generously sized and share a full bathroom. Downstairs, the massive rec room is the perfect secondary hangout spot. Another bedroom—which could be transformed into a home office—and bathroom are also in the finished basement. Rounding out this home is the laundry and mud rooms, the latter of which is attached to the 3-car garage. With a total of 2,453 square feet of living space, this property offers plenty of room for relaxation and gathering with loved ones.
Home Details
Home Type
- Single Family
Year Built
- Built in 2025 | New Construction
Lot Details
- 10,890 Sq Ft Lot
- Lot Dimensions are 133x130x37x121
HOA Fees
- $51 Monthly HOA Fees
Parking
- 3 Car Attached Garage
Home Design
- Architectural Shingle Roof
- Vinyl Siding
Interior Spaces
- 2-Story Property
- Electric Fireplace
- Family Room
- Dining Room
- Recreation Room
- Finished Basement
- Walk-Out Basement
- Laundry Room
Kitchen
- Range
- Microwave
- Dishwasher
Bedrooms and Bathrooms
- 4 Bedrooms
Outdoor Features
- Porch
Utilities
- Forced Air Heating and Cooling System
- 150 Amp Service
Community Details
- Association fees include professional mgmt, trash
- Firstservice Residential Association, Phone Number (952) 277-2716
- Built by HANS HAGEN HOMES AND M/I HOMES
- Oneka Shores Community
- Oneka Shores Subdivision
Listing and Financial Details
- Property Available on 12/30/24
Map
Home Values in the Area
Average Home Value in this Area
Property History
| Date | Event | Price | List to Sale | Price per Sq Ft |
|---|---|---|---|---|
| 10/30/2025 10/30/25 | For Sale | $553,820 | -- | $226 / Sq Ft |
Source: NorthstarMLS
MLS Number: 6811458
- 15714 Granada Ave N
- 6070 157th St N
- 6080 157th St N
- 15645 Granada Ave N
- Grayson Plan at Oneka Shores - Hans Hagen Villa Collection
- Amelia Plan at Oneka Shores - Hans Hagen Villa Collection
- Cedarwood Plan at Oneka Shores - Hans Hagen Villa Collection
- Elmwood IV Plan at Oneka Shores - Hans Hagen Villa Collection
- Reece Plan at Oneka Shores - Carriage Collection
- Everett Plan at Oneka Shores - Carriage Collection
- Alexander Plan at Oneka Shores - Prestige Collection
- Bailey Plan at Oneka Shores - Smart Series
- Jordan Plan at Oneka Shores - Prestige Collection
- Beckett Plan at Oneka Shores - Prestige Collection
- Archer Plan at Oneka Shores - Prestige Collection
- Carlton Plan at Oneka Shores - Smart Series
- Langford Plan at Oneka Shores - Hans Hagen Villa Collection
- Willow II Plan at Oneka Shores - Hans Hagen Villa Collection
- Bradley Plan at Oneka Shores - Carriage Collection
- Victoria Plan at Oneka Shores - Prestige Collection
- 15853 Goodview Ave N
- 5265 Fenson Ct N
- 4967 Evergreen Dr N
- 14672 Finale Ave N
- 4801 Education Dr N
- 4811 Education Dr N Unit 3
- 4880 149th St N Unit 4
- 4631 Rosemary Way
- 13758 Flay Ave N
- 4323 Victor Path Unit 3
- 6620 Chestnut St
- 7022 Centerville Rd
- 7105 Main St Unit 2
- 6939 Centerville Rd
- 19948 Headwaters Blvd N
- 6525 Appaloosa Ave N
- 1440 4th St SE
- 1 Hill Farm Rd Unit 107
- 1081 SW Fourth St
- 1620-1640 9th St

