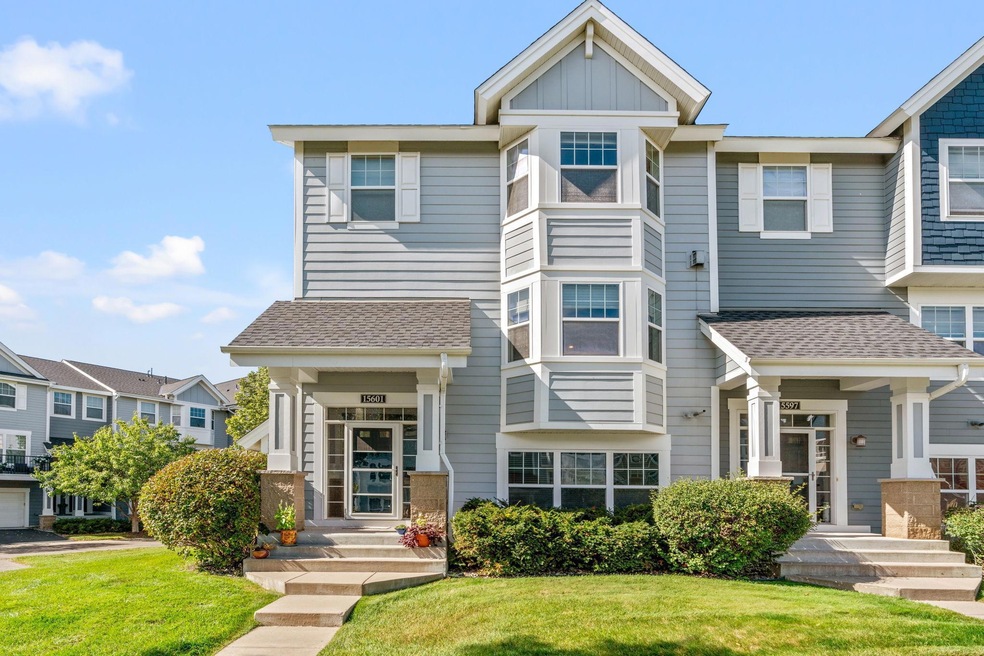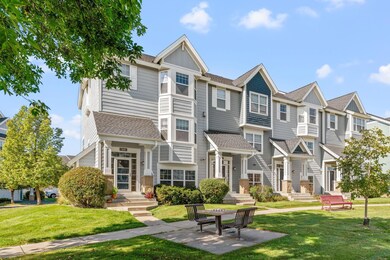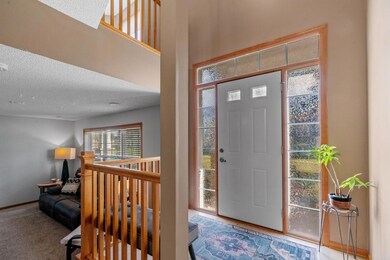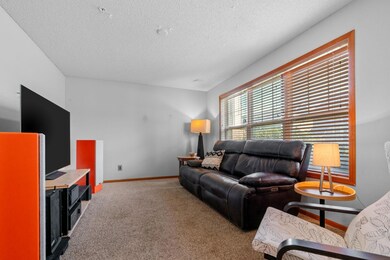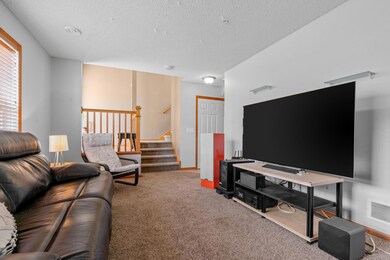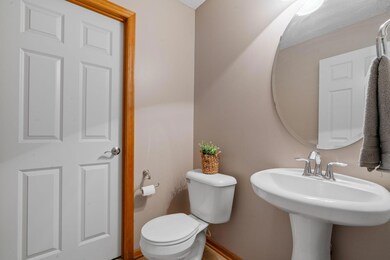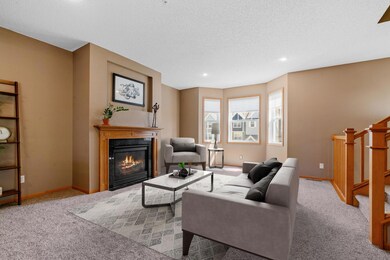
15601 Eagles Nest Way Unit 501 Saint Paul, MN 55124
Cobblestone Lake NeighborhoodHighlights
- Deck
- 1 Fireplace
- 2 Car Attached Garage
- Diamond Path Elementary School of International Studies Rated A-
- Community Pool
- 3-minute walk to Cobblestone Lake Park
About This Home
As of October 2024This beautiful 3 level, end unit town home has gorgeous views right by Cobblestone Lake! You'll love the open concept main level with the living room flowing into the dining room. Your kitchen has plenty of seating around the peninsula and island. Large glass sliding doors bring you onto the deck allowing for plenty of natural sunlight throughout the main level. The lower level family room includes daylight windows and a half bath. So many options for how you can use this space! Don't miss all of the extra storage in your extra deep closet in the lower level. The upper level boasts 3 bedrooms (one currently used as a home office), 2 full baths and laundry. The primary bedroom has a spacious walk in closet as well as private bath. This location can't be beat! Enjoy Paddle boarding, walking and running paths, fishing, swimming, biking, parks, pool and more! Only 6 month old roof and brand new garage door opener!!
Townhouse Details
Home Type
- Townhome
Est. Annual Taxes
- $3,758
Year Built
- Built in 2006
HOA Fees
- $450 Monthly HOA Fees
Parking
- 2 Car Attached Garage
Interior Spaces
- 2,180 Sq Ft Home
- 2-Story Property
- 1 Fireplace
- Family Room
- Living Room
- Finished Basement
- Natural lighting in basement
Kitchen
- Range
- Microwave
- Dishwasher
Bedrooms and Bathrooms
- 3 Bedrooms
Laundry
- Dryer
- Washer
Outdoor Features
- Deck
Utilities
- Forced Air Heating and Cooling System
- Humidifier
Listing and Financial Details
- Assessor Parcel Number 011805230501
Community Details
Overview
- Association fees include maintenance structure, lawn care, professional mgmt, trash, shared amenities, snow removal
- Cobblestone Legacy Homes Association, Phone Number (763) 746-1188
- Cobblestone Lake 3Rd Add Subdivision
Recreation
- Community Pool
- Trails
Ownership History
Purchase Details
Home Financials for this Owner
Home Financials are based on the most recent Mortgage that was taken out on this home.Purchase Details
Home Financials for this Owner
Home Financials are based on the most recent Mortgage that was taken out on this home.Purchase Details
Home Financials for this Owner
Home Financials are based on the most recent Mortgage that was taken out on this home.Purchase Details
Home Financials for this Owner
Home Financials are based on the most recent Mortgage that was taken out on this home.Similar Homes in Saint Paul, MN
Home Values in the Area
Average Home Value in this Area
Purchase History
| Date | Type | Sale Price | Title Company |
|---|---|---|---|
| Deed | $346,000 | -- | |
| Warranty Deed | $305,000 | Title Smart Inc | |
| Warranty Deed | $249,900 | Trademark Title Services Inc | |
| Warranty Deed | $284,990 | -- | |
| Deed | $305,000 | -- |
Mortgage History
| Date | Status | Loan Amount | Loan Type |
|---|---|---|---|
| Previous Owner | $295,850 | New Conventional | |
| Previous Owner | $224,910 | VA | |
| Previous Owner | $50,000 | Credit Line Revolving | |
| Closed | $295,850 | No Value Available |
Property History
| Date | Event | Price | Change | Sq Ft Price |
|---|---|---|---|---|
| 10/29/2024 10/29/24 | Sold | $346,000 | -1.1% | $159 / Sq Ft |
| 10/25/2024 10/25/24 | Pending | -- | -- | -- |
| 09/26/2024 09/26/24 | For Sale | $350,000 | -- | $161 / Sq Ft |
Tax History Compared to Growth
Tax History
| Year | Tax Paid | Tax Assessment Tax Assessment Total Assessment is a certain percentage of the fair market value that is determined by local assessors to be the total taxable value of land and additions on the property. | Land | Improvement |
|---|---|---|---|---|
| 2023 | $3,758 | $336,300 | $86,300 | $250,000 |
| 2022 | $3,206 | $318,800 | $86,100 | $232,700 |
| 2021 | $3,160 | $283,800 | $74,800 | $209,000 |
| 2020 | $3,284 | $265,400 | $71,300 | $194,100 |
| 2019 | $2,846 | $267,400 | $67,900 | $199,500 |
| 2018 | $2,752 | $241,800 | $62,900 | $178,900 |
| 2017 | $2,915 | $223,300 | $58,200 | $165,100 |
| 2016 | $2,681 | $224,100 | $55,400 | $168,700 |
| 2015 | $2,532 | $199,726 | $49,977 | $149,749 |
| 2014 | -- | $189,807 | $45,743 | $144,064 |
| 2013 | -- | $185,120 | $40,926 | $144,194 |
Agents Affiliated with this Home
-
Rebekah McCracken

Seller's Agent in 2024
Rebekah McCracken
eXp Realty
(612) 251-9320
2 in this area
78 Total Sales
-
Andrew McNair

Buyer's Agent in 2024
Andrew McNair
RE/MAX Advantage Plus
(952) 201-8323
3 in this area
99 Total Sales
Map
Source: NorthstarMLS
MLS Number: 6608723
APN: 01-18052-30-501
- 15588 Early Bird Cir Unit 1704
- 15653 Cobblestone Lake Pkwy
- 15484 Eames Way
- 15564 Dynasty Way Unit 303
- 15365 Eagle Creek Way
- 15371 Drexel Way
- 15637 Eddy Creek Way
- 15869 Eastbend Way
- 15265 Dupont Path
- 15243 Dupont Ct
- 15153 Dupont Path
- 15720 Duck Pond Way
- 15239 Embry Path
- 15056 Dutchman Ct
- 15819 Drawstone Trail
- 16149 Duvane Way
- 16165 Duvane Way
- 15027 Dunwood Trail Unit 45
- 16125 Duvane Way
- 4878 161st St W
