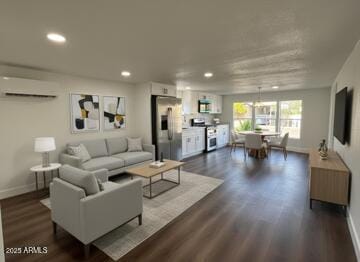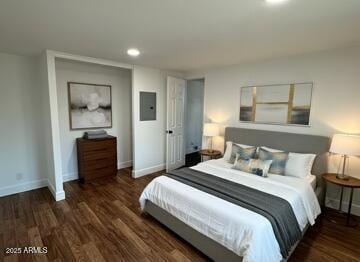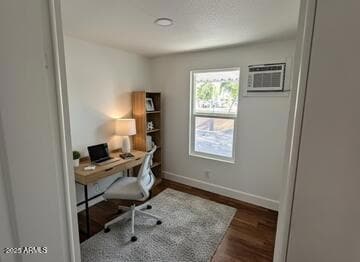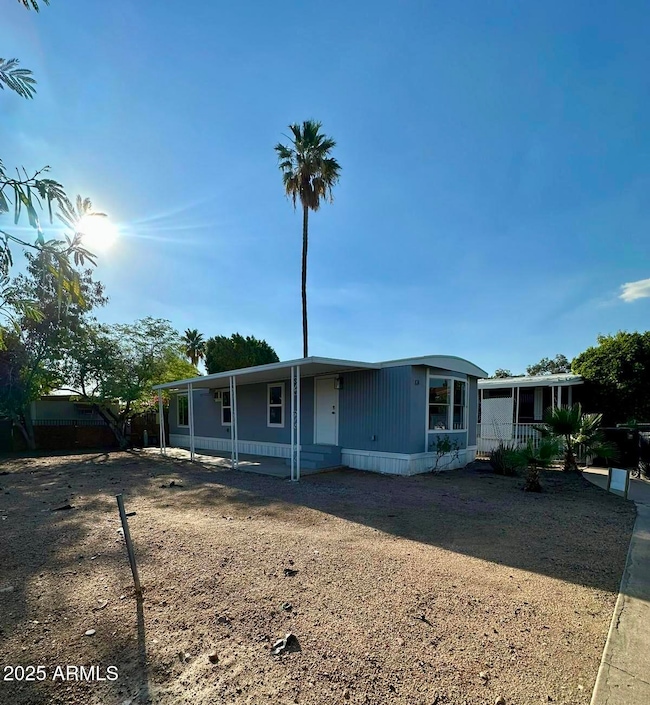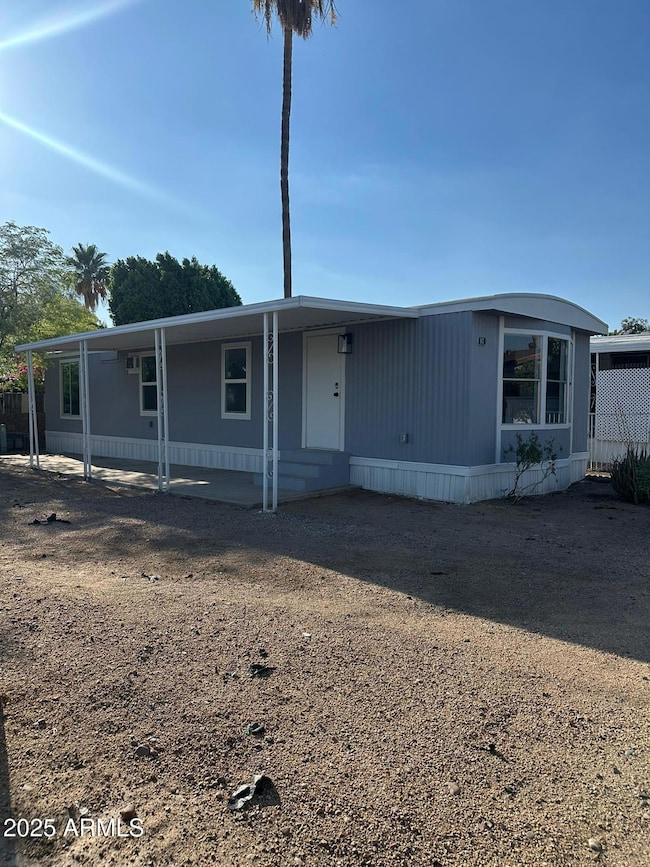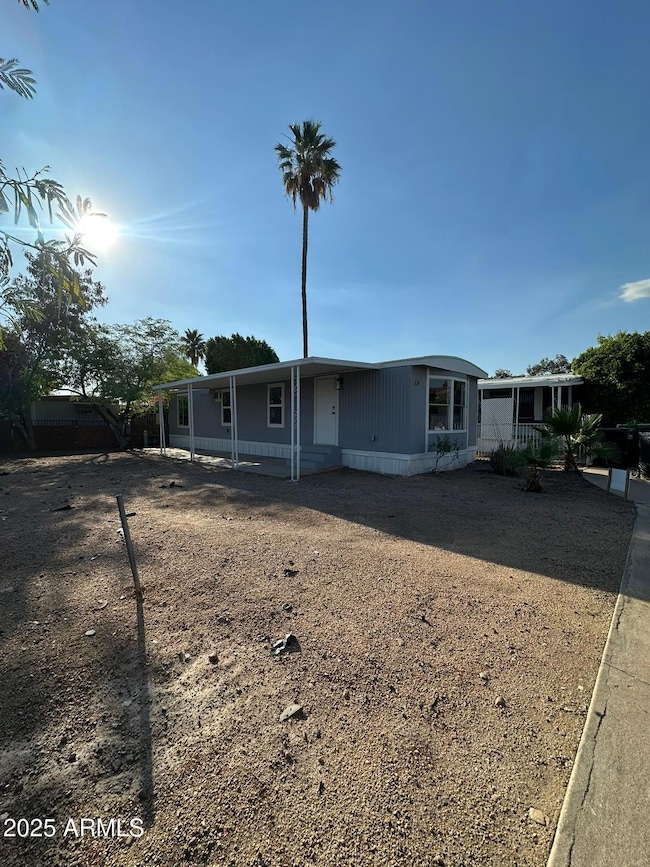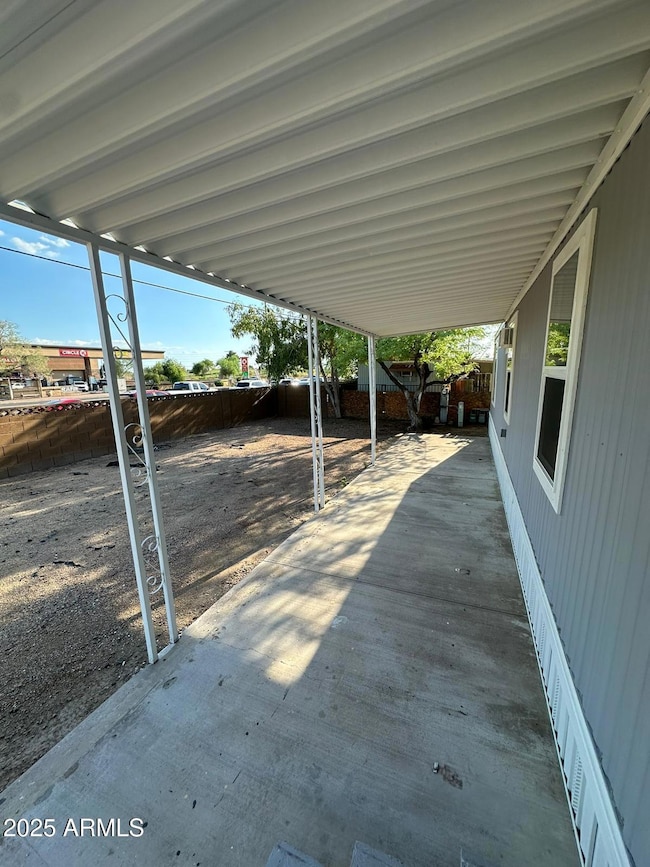15601 N 19th Ave Unit 97 Phoenix, AZ 85023
North Central Phoenix NeighborhoodEstimated payment $311/month
Total Views
7,581
2
Beds
1
Bath
730
Sq Ft
$75
Price per Sq Ft
Highlights
- No HOA
- Fenced Community Pool
- Mini Split Heat Pump
- Thunderbird High School Rated A-
- Mini Split Air Conditioners
- 1-Story Property
About This Home
Step into this beautifully renovated manufactured home, perfectly situated on a spacious corner lot. Inside, you'll find brand-new vinyl flooring, a modern kitchen with white cabinets, stainless steel appliances, and a stylish tile backsplash. The bathroom features a new vanity and an elegant tile shower. Enjoy year-round comfort with two new mini-split systems in the living room and primary bedroom, plus a wall unit in the second bedroom. Move-in ready with fresh, modern updates throughout!
Property Details
Home Type
- Mobile/Manufactured
Est. Annual Taxes
- $260
Year Built
- Built in 1989
Lot Details
- Land Lease of $1,050 per month
Parking
- 1 Open Parking Space
Home Design
- Wood Frame Construction
- Composition Roof
Interior Spaces
- 730 Sq Ft Home
- 1-Story Property
- Laminate Flooring
- Washer and Dryer Hookup
Kitchen
- Gas Cooktop
- Built-In Microwave
Bedrooms and Bathrooms
- 2 Bedrooms
- 1 Bathroom
Schools
- John Jacobs Elementary School
- Mountain Sky Middle School
- Thunderbird High School
Utilities
- Mini Split Air Conditioners
- Cooling System Mounted To A Wall/Window
- Mini Split Heat Pump
Listing and Financial Details
- Tax Lot 97
- Assessor Parcel Number 208-13-075
Community Details
Overview
- No Home Owners Association
- Association fees include sewer, ground maintenance, trash, water
- Sonora Trails Subdivision
Recreation
- Fenced Community Pool
- Community Spa
Map
Create a Home Valuation Report for This Property
The Home Valuation Report is an in-depth analysis detailing your home's value as well as a comparison with similar homes in the area
Home Values in the Area
Average Home Value in this Area
Property History
| Date | Event | Price | List to Sale | Price per Sq Ft |
|---|---|---|---|---|
| 10/06/2025 10/06/25 | Price Changed | $55,000 | -8.0% | $75 / Sq Ft |
| 10/06/2025 10/06/25 | Price Changed | $59,800 | -0.2% | $82 / Sq Ft |
| 08/14/2025 08/14/25 | Price Changed | $59,900 | -7.8% | $82 / Sq Ft |
| 06/26/2025 06/26/25 | Price Changed | $65,000 | -4.4% | $89 / Sq Ft |
| 06/10/2025 06/10/25 | For Sale | $68,000 | -- | $93 / Sq Ft |
Source: Arizona Regional Multiple Listing Service (ARMLS)
Source: Arizona Regional Multiple Listing Service (ARMLS)
MLS Number: 6875797
Nearby Homes
- 15601 N 19th Ave Unit 197
- 15601 N 19th Ave Unit 66
- 15601 N 19th Ave Unit 139
- 15601 N 19th Ave Unit 203
- 15650 N 19th Ave Unit 1189
- 15933 N 19th Dr
- 1637 W Tierra Buena Ln
- 2017 W Marconi Ave
- 1518 W Beck Ln
- 1537 W Beck Ln
- 2138 W Carol Ann Way
- 15026 N 15th Dr Unit 17
- 16036 N 11th Ave Unit 1120
- 16036 N 11th Ave Unit 1097
- 16036 N 11th Ave Unit 1108
- 2248 W Betty Elyse Ln
- 15424 N 22nd Ln
- 2236 W Beverly Ln
- 14802 N 15th 6 and 7 Dr Unit 6 and 7
- 2337 W Tierra Buena Ln
- 1950 W Tierra Buena Ln Unit 3
- 15650 N 19th Ave Unit 1191
- 1933 W Davis Rd
- 16226 N 21st Ln
- 2138 W Scully Dr
- 2146 Scully Dr
- 2205 W Le Marche Ave
- 2158 W Scully Dr
- 2216 W Le Marche Ave
- 2179 W Scully Dr
- 1502 W Port au Prince Ln Unit 2
- 2236 W Davis Rd
- 15831 N 23rd Dr
- 16206 N 22nd Ln
- 15618 N 12th Ave
- 14602 N 19th Ave
- 15449 N 25th Ave
- 17032 N 16th Dr Unit 4
- 14203 N 19th Ave Unit 1024
- 14203 N 19th Ave Unit 2043
