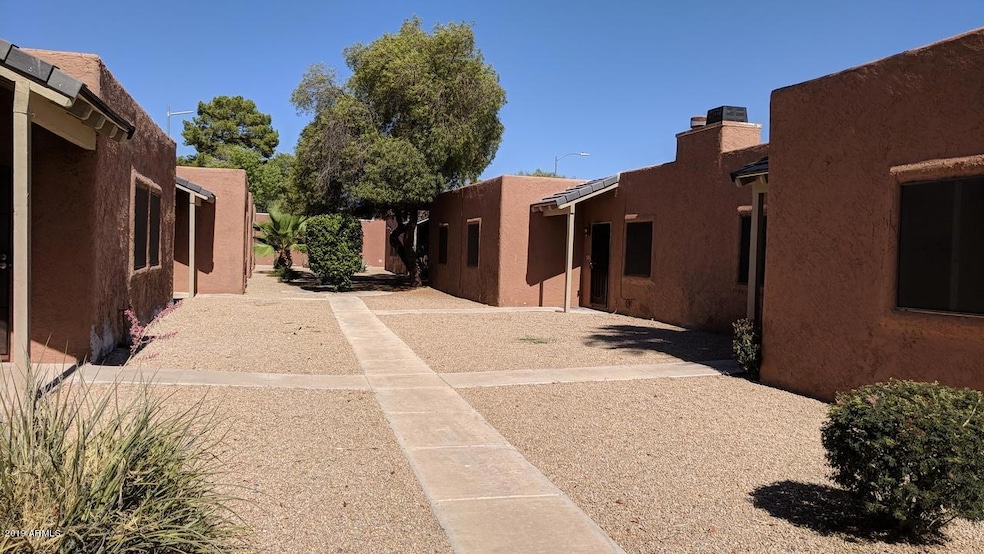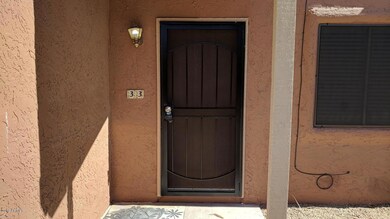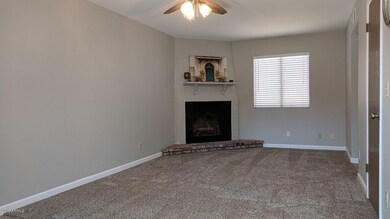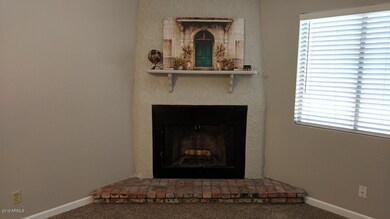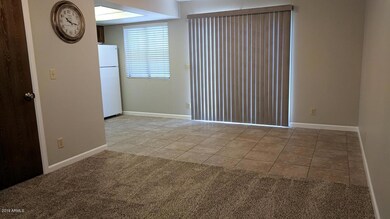
15601 N 27th St Unit 33 Phoenix, AZ 85032
Paradise Valley NeighborhoodHighlights
- Gated Community
- 1 Fireplace
- Patio
- Spanish Architecture
- Community Pool
- No Interior Steps
About This Home
As of August 2019Super Cute 2 Bed 2 Bath single story condo in a quiet gated community! Private Entrance with New Security Gate, and a spacious patio with Lockable Gate for quick access to Parking! This home is Turn-Key with Refrigerator, and Stack Washer/Dryer in unit! New Interior Paint throughout, and New Carpet in Family Room. Nice Tile Flooring in all other rooms! New Lighting throughout including 3 new Ceiling fans, Vanity lights in Bathrooms, + new Hall & Dining lights. New Water Heater as of July 2019. Cozy Fire Place in Family Room. This would make an excellent investment or First Time Buyer purchase!
Last Agent to Sell the Property
Stewardship Realty LLC License #BR546258000 Listed on: 07/04/2019
Property Details
Home Type
- Condominium
Est. Annual Taxes
- $325
Year Built
- Built in 1983
Lot Details
- Desert faces the front of the property
- Two or More Common Walls
- Block Wall Fence
HOA Fees
- $204 Monthly HOA Fees
Home Design
- Spanish Architecture
- Patio Home
- Wood Frame Construction
- Built-Up Roof
- Stucco
Interior Spaces
- 888 Sq Ft Home
- 1-Story Property
- Ceiling Fan
- 1 Fireplace
- <<builtInMicrowave>>
Flooring
- Carpet
- Tile
Bedrooms and Bathrooms
- 2 Bedrooms
- 2 Bathrooms
Parking
- 2 Open Parking Spaces
- Assigned Parking
Schools
- Palomino Primary Elementary School
- Greenway High Middle School
- Paradise Valley High School
Utilities
- Central Air
- Heating Available
- High Speed Internet
- Cable TV Available
Additional Features
- No Interior Steps
- Patio
Listing and Financial Details
- Tax Lot 33
- Assessor Parcel Number 214-40-162
Community Details
Overview
- Association fees include roof repair, insurance, sewer, ground maintenance, front yard maint, trash, water, roof replacement, maintenance exterior
- Cornerstone Association, Phone Number (602) 433-0331
- Kiva Dos Subdivision
Recreation
- Community Pool
Security
- Gated Community
Ownership History
Purchase Details
Home Financials for this Owner
Home Financials are based on the most recent Mortgage that was taken out on this home.Purchase Details
Home Financials for this Owner
Home Financials are based on the most recent Mortgage that was taken out on this home.Purchase Details
Home Financials for this Owner
Home Financials are based on the most recent Mortgage that was taken out on this home.Purchase Details
Home Financials for this Owner
Home Financials are based on the most recent Mortgage that was taken out on this home.Purchase Details
Purchase Details
Purchase Details
Purchase Details
Home Financials for this Owner
Home Financials are based on the most recent Mortgage that was taken out on this home.Purchase Details
Home Financials for this Owner
Home Financials are based on the most recent Mortgage that was taken out on this home.Purchase Details
Similar Homes in Phoenix, AZ
Home Values in the Area
Average Home Value in this Area
Purchase History
| Date | Type | Sale Price | Title Company |
|---|---|---|---|
| Quit Claim Deed | -- | Servicelink | |
| Quit Claim Deed | -- | Servicelink | |
| Warranty Deed | $117,500 | Great American Title Agency | |
| Warranty Deed | -- | None Available | |
| Cash Sale Deed | $35,000 | Title Management Agency Of A | |
| Special Warranty Deed | -- | None Available | |
| Trustee Deed | $37,099 | Accommodation | |
| Warranty Deed | $90,000 | -- | |
| Warranty Deed | $40,500 | North American Title Agency | |
| Cash Sale Deed | $39,900 | Old Republic Title Agency |
Mortgage History
| Date | Status | Loan Amount | Loan Type |
|---|---|---|---|
| Open | $113,500 | New Conventional | |
| Closed | $113,500 | New Conventional | |
| Previous Owner | $113,975 | New Conventional | |
| Previous Owner | $72,000 | Purchase Money Mortgage | |
| Previous Owner | $25,500 | Seller Take Back |
Property History
| Date | Event | Price | Change | Sq Ft Price |
|---|---|---|---|---|
| 07/12/2025 07/12/25 | For Sale | $230,000 | +95.7% | $259 / Sq Ft |
| 08/06/2019 08/06/19 | Sold | $117,500 | 0.0% | $132 / Sq Ft |
| 07/08/2019 07/08/19 | Pending | -- | -- | -- |
| 07/04/2019 07/04/19 | For Sale | $117,500 | 0.0% | $132 / Sq Ft |
| 06/01/2012 06/01/12 | Rented | $649 | -7.2% | -- |
| 05/18/2012 05/18/12 | Under Contract | -- | -- | -- |
| 04/23/2012 04/23/12 | For Rent | $699 | 0.0% | -- |
| 03/27/2012 03/27/12 | Sold | $35,000 | -11.4% | $39 / Sq Ft |
| 03/14/2012 03/14/12 | Pending | -- | -- | -- |
| 08/23/2011 08/23/11 | For Sale | $39,500 | -- | $44 / Sq Ft |
Tax History Compared to Growth
Tax History
| Year | Tax Paid | Tax Assessment Tax Assessment Total Assessment is a certain percentage of the fair market value that is determined by local assessors to be the total taxable value of land and additions on the property. | Land | Improvement |
|---|---|---|---|---|
| 2025 | $302 | $3,575 | -- | -- |
| 2024 | $295 | $3,404 | -- | -- |
| 2023 | $295 | $13,350 | $2,670 | $10,680 |
| 2022 | $292 | $9,660 | $1,930 | $7,730 |
| 2021 | $297 | $9,030 | $1,800 | $7,230 |
| 2020 | $287 | $7,920 | $1,580 | $6,340 |
| 2019 | $336 | $6,060 | $1,210 | $4,850 |
| 2018 | $325 | $5,310 | $1,060 | $4,250 |
| 2017 | $311 | $4,420 | $880 | $3,540 |
| 2016 | $306 | $4,360 | $870 | $3,490 |
| 2015 | $283 | $3,270 | $650 | $2,620 |
Agents Affiliated with this Home
-
Elizabeth Zamora

Seller's Agent in 2025
Elizabeth Zamora
Keller Williams Arizona Realty
(623) 202-0807
100 Total Sales
-
Adam Zamora

Seller Co-Listing Agent in 2025
Adam Zamora
Keller Williams Arizona Realty
(623) 698-7177
55 Total Sales
-
Mark Shipley

Seller's Agent in 2019
Mark Shipley
Stewardship Realty LLC
(623) 341-0552
4 in this area
117 Total Sales
-
Ona Watkins
O
Buyer's Agent in 2019
Ona Watkins
Caballero Realty
(602) 942-1410
20 Total Sales
-
Gary Drew

Seller's Agent in 2012
Gary Drew
Daisy Dream Homes Real Estate, LLC
(623) 512-0828
1 in this area
54 Total Sales
-
Jacob Rendel
J
Seller Co-Listing Agent in 2012
Jacob Rendel
DPR Realty
(623) 236-6780
10 Total Sales
Map
Source: Arizona Regional Multiple Listing Service (ARMLS)
MLS Number: 5948240
APN: 214-40-162
- 15601 N 27th St Unit 10
- 2820 E Waltann Ln Unit 1
- 15402 N 28th St Unit 226
- 15402 N 28th St Unit 105
- 15402 N 28th St Unit 205
- 15402 N 28th St Unit 201
- 2828 E Waltann Ln Unit 1
- 2831 E Waltann Ln Unit 1
- 15435 N 28th St Unit 3
- 2833 E Tracy Ln Unit 1
- 2726 E Tierra Buena Ln
- 2842 E Beck Ln Unit 2
- 2822 E Tierra Buena Ln
- 2801 E Marconi Ave
- 15625 N 25th St Unit 21
- 15655 N 29th St
- 15801 N 29th St Unit 20
- 15801 N 29th St Unit 16
- 15801 N 29th St Unit 11
- 15231 N 25th Place
