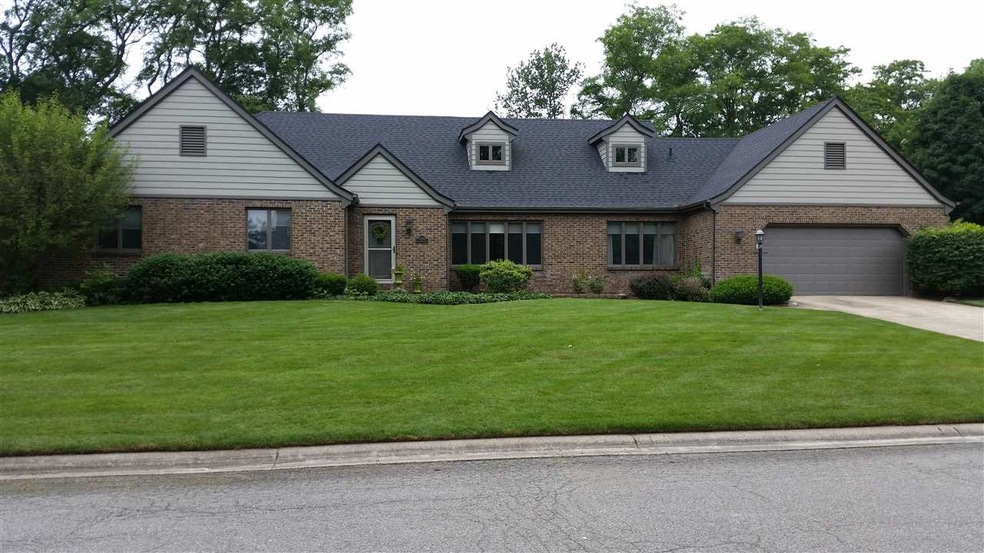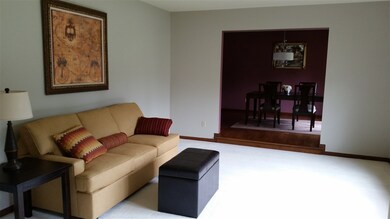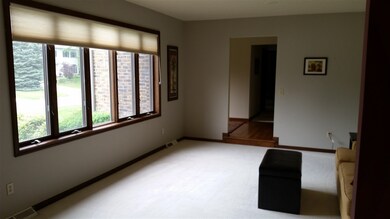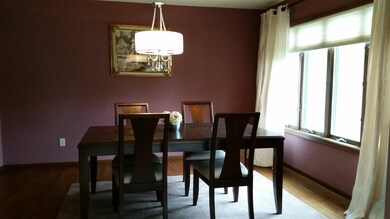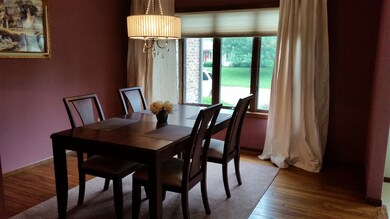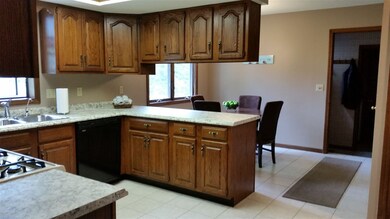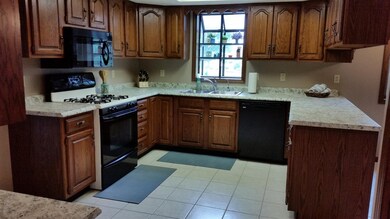
15602 Spring Meadow Ln Granger, IN 46530
Granger NeighborhoodHighlights
- Primary Bedroom Suite
- Traditional Architecture
- Formal Dining Room
- Prairie Vista Elementary School Rated A
- Wood Flooring
- 2 Car Attached Garage
About This Home
As of November 2022Step into this beautiful 4 bedroom sprawling ranch in sought after Quail Ridge South. Almost 2400 square feet not big enough? Check out the full attic with dormers that is ready to be finished! It is simply amazing! Ready for the new? New kitchen countertop, new vanity in the master bath, new light fixtures, new roof 2012, new heating and air conditioner 2008, new garage door opener on the new garage door on the oversized garage 2012, new irrigation 2013, new water heater 2013, new playset, new fence! So many items to name! Fresh paint in most rooms, ceiling fans in every bedroom and family room! Wait! There is more! Check out the fireplace in the family room, it is flanked by 2 French doors! Walk into the master suite and you will find another French door leading out to the serene back yard. Do you enjoy going to the spa? No need to leave home! You have it here in the master suite. Light some candles put some bubble bath in and enjoy! Home Warranty Included!
Home Details
Home Type
- Single Family
Est. Annual Taxes
- $3,029
Year Built
- Built in 1986
Lot Details
- 0.52 Acre Lot
- Lot Dimensions are 110 x 206
- Partially Fenced Property
- Chain Link Fence
- Sloped Lot
- Irrigation
HOA Fees
- $13 Monthly HOA Fees
Parking
- 2 Car Attached Garage
- Garage Door Opener
- Driveway
Home Design
- Traditional Architecture
- Brick Exterior Construction
- Poured Concrete
- Shingle Roof
- Asphalt Roof
- Vinyl Construction Material
Interior Spaces
- 1-Story Property
- Ceiling Fan
- Wood Burning Fireplace
- Fireplace With Gas Starter
- Entrance Foyer
- Formal Dining Room
- Partially Finished Basement
- Crawl Space
- Washer and Gas Dryer Hookup
Kitchen
- Eat-In Kitchen
- Gas Oven or Range
Flooring
- Wood
- Carpet
- Tile
Bedrooms and Bathrooms
- 4 Bedrooms
- Primary Bedroom Suite
- Garden Bath
Attic
- Storage In Attic
- Pull Down Stairs to Attic
Outdoor Features
- Patio
Utilities
- Forced Air Heating and Cooling System
- Heating System Uses Gas
- Private Company Owned Well
- Well
- Septic System
Listing and Financial Details
- Home warranty included in the sale of the property
- Assessor Parcel Number 71-04-15-128-004.000-011
Ownership History
Purchase Details
Home Financials for this Owner
Home Financials are based on the most recent Mortgage that was taken out on this home.Purchase Details
Purchase Details
Home Financials for this Owner
Home Financials are based on the most recent Mortgage that was taken out on this home.Purchase Details
Home Financials for this Owner
Home Financials are based on the most recent Mortgage that was taken out on this home.Purchase Details
Home Financials for this Owner
Home Financials are based on the most recent Mortgage that was taken out on this home.Map
Similar Homes in the area
Home Values in the Area
Average Home Value in this Area
Purchase History
| Date | Type | Sale Price | Title Company |
|---|---|---|---|
| Deed | -- | -- | |
| Warranty Deed | -- | None Available | |
| Warranty Deed | -- | Drake Andrew R | |
| Warranty Deed | -- | Metropolitan Title | |
| Warranty Deed | -- | Meridian Title |
Mortgage History
| Date | Status | Loan Amount | Loan Type |
|---|---|---|---|
| Previous Owner | $75,000 | Credit Line Revolving | |
| Previous Owner | $75,000 | New Conventional | |
| Previous Owner | $226,010 | New Conventional | |
| Previous Owner | $218,500 | New Conventional |
Property History
| Date | Event | Price | Change | Sq Ft Price |
|---|---|---|---|---|
| 11/18/2022 11/18/22 | Sold | $400,000 | -6.8% | $168 / Sq Ft |
| 10/22/2022 10/22/22 | Pending | -- | -- | -- |
| 10/07/2022 10/07/22 | Price Changed | $429,000 | -4.5% | $181 / Sq Ft |
| 09/29/2022 09/29/22 | For Sale | $449,000 | +37.1% | $189 / Sq Ft |
| 09/30/2020 09/30/20 | Sold | $327,500 | +4.0% | $138 / Sq Ft |
| 08/19/2020 08/19/20 | Pending | -- | -- | -- |
| 08/13/2020 08/13/20 | For Sale | $315,000 | +35.2% | $133 / Sq Ft |
| 01/28/2016 01/28/16 | Sold | $233,000 | -10.4% | $98 / Sq Ft |
| 11/23/2015 11/23/15 | Pending | -- | -- | -- |
| 06/26/2015 06/26/15 | For Sale | $260,000 | +13.0% | $109 / Sq Ft |
| 04/30/2013 04/30/13 | Sold | $230,000 | -9.8% | $97 / Sq Ft |
| 03/28/2013 03/28/13 | Pending | -- | -- | -- |
| 03/16/2013 03/16/13 | For Sale | $255,000 | -- | $107 / Sq Ft |
Tax History
| Year | Tax Paid | Tax Assessment Tax Assessment Total Assessment is a certain percentage of the fair market value that is determined by local assessors to be the total taxable value of land and additions on the property. | Land | Improvement |
|---|---|---|---|---|
| 2024 | $2,955 | $344,700 | $75,200 | $269,500 |
| 2023 | $2,907 | $343,700 | $74,500 | $269,200 |
| 2022 | $3,203 | $335,300 | $74,500 | $260,800 |
| 2021 | $3,431 | $338,300 | $33,800 | $304,500 |
| 2020 | $3,134 | $315,200 | $53,600 | $261,600 |
| 2019 | $2,984 | $301,300 | $50,400 | $250,900 |
| 2018 | $2,830 | $292,400 | $48,300 | $244,100 |
| 2017 | $2,869 | $285,300 | $48,300 | $237,000 |
| 2016 | $2,964 | $291,200 | $48,300 | $242,900 |
| 2014 | $2,445 | $237,200 | $23,300 | $213,900 |
Source: Indiana Regional MLS
MLS Number: 201530235
APN: 71-04-15-128-004.000-011
- 51086 Woodcliff Ct
- 50866 Country Knolls Dr
- 15626 Cold Spring Ct
- 16166 Candlewycke Ct
- 51695 Fox Pointe Ln
- 16230 Oak Hill Blvd
- 51336 Hunting Ridge Trail N
- 51890 Foxdale Ln
- 51025 Bellcrest Cir
- 51167 Huntington Ln
- 15171 Gossamer Trail
- 52040 Brendon Hills Dr
- 15095 Gossamer Lot 10 Trail Unit 10
- 15065 Woodford Lot 8 Trail Unit 8
- 15870 N Lakeshore Dr
- 51501 Stratton Ct
- 14970 Woodford Lot 20 Trail Unit 20
- 16855 Brick Rd
- V/L Brick Rd Unit 2
- 14929 Trail Unit 1
