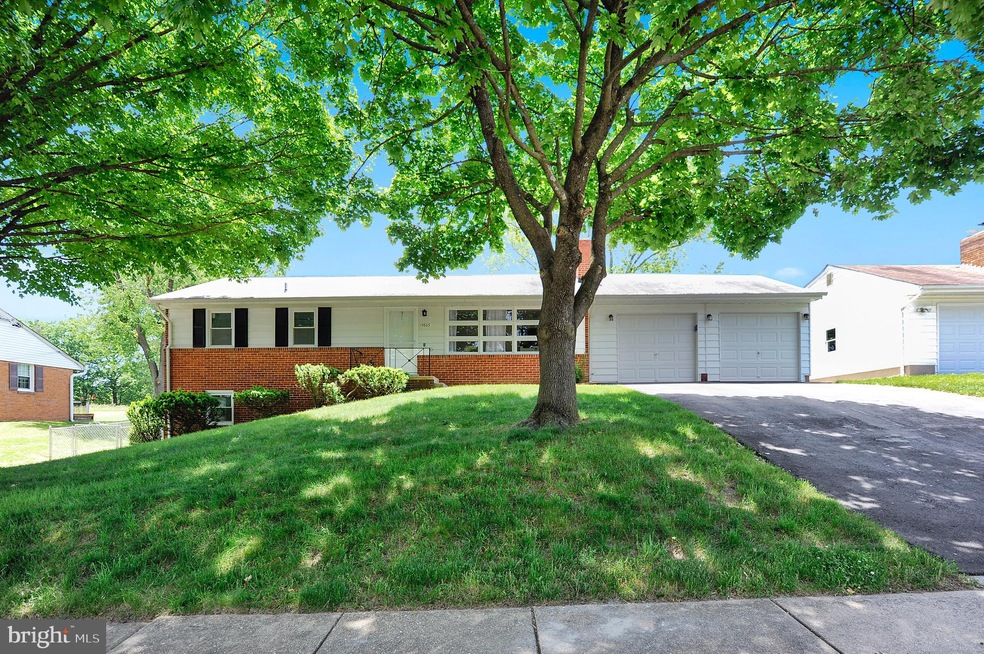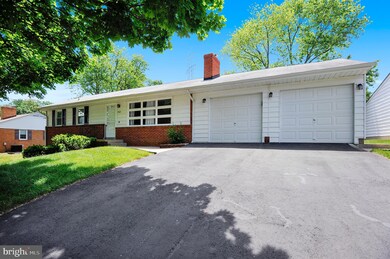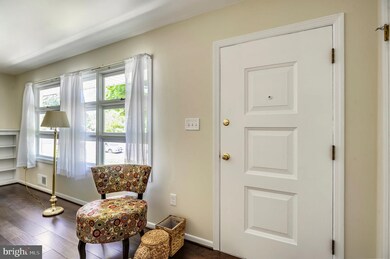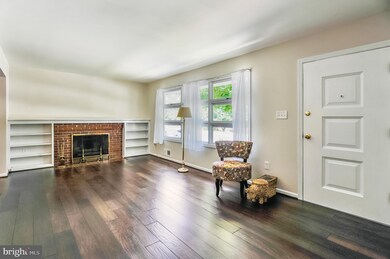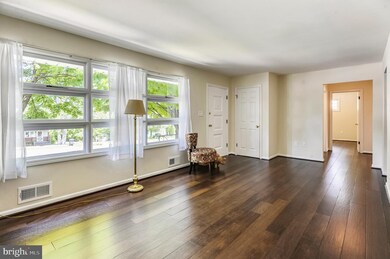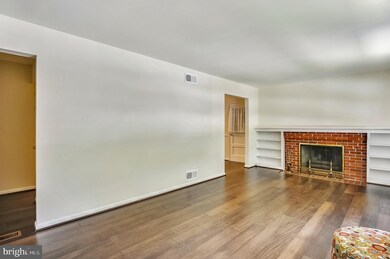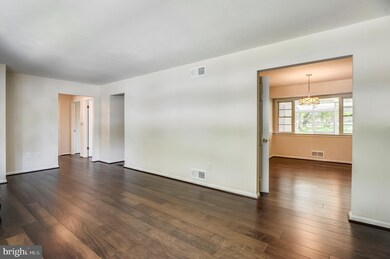
15603 Bond Mill Rd Laurel, MD 20707
West Laurel NeighborhoodEstimated Value: $494,000 - $545,735
Highlights
- Rambler Architecture
- Main Floor Bedroom
- Attic
- Wood Flooring
- Garden View
- Bonus Room
About This Home
As of June 2019TURN KEY HOME is not just another pretty face! This family home is an estate sale where the family has spent 6 months hiring the right contractors and making sure that the new owners will have a "just move in" experience. The firs floor boasts: new engineered hardwoods throughout, brand new full bath, new interior room doors, brand new kitchen with granite and stainless steel appliances including a new chic design microwave. A separate dining room has a huge window overlooking the sunroom and back yard. The lower level is sun filled with new designer carpet. Perfect for that teen or family member wanting their own world. Spacious squeaky clean bath, big bedroom, office area, wet bar and family room with level walk out to the side entrance walk way connecting to the community sidewalk. Tons of storage in the laundry and systems room. Fenced back yard boasts a patio and a drive up storage garage with electrics which opens to a huge workshop also with electrics- the perfect guy world or the great foundation for a man cave or "she shed". You will not run out of storage as the oversized two car garage has two pull down storage areas and also boasts a storage cabinet. Nice second fridge conveys. This home has updated windows, new electric switches and plugs, is professionally painted and professionally cleaned throughout. \ Two traffic lights off I-95 and two exits from the ICC make this a commuter's dream-seriously. Great neighborhood for walking, or swimming-community pool memberships available and just minutes from boat ramp and play ground at Duckett Recreation. This is a must see home and area! Open Sunday 11:00-1:00.
Last Agent to Sell the Property
RE/MAX Realty Group License #310632 Listed on: 05/24/2019

Home Details
Home Type
- Single Family
Est. Annual Taxes
- $4,050
Year Built
- Built in 1960
Lot Details
- 0.26 Acre Lot
- West Facing Home
- Property is zoned RR
Parking
- 2 Car Attached Garage
- 3 Open Parking Spaces
- Parking Storage or Cabinetry
- Driveway
- Off-Street Parking
Home Design
- Rambler Architecture
- Brick Exterior Construction
- Shingle Roof
- Aluminum Siding
Interior Spaces
- Property has 2 Levels
- Wet Bar
- Built-In Features
- Ceiling Fan
- Wood Burning Fireplace
- Fireplace Mantel
- Brick Fireplace
- Double Pane Windows
- Vinyl Clad Windows
- Bay Window
- Window Screens
- Six Panel Doors
- Family Room
- Living Room
- Formal Dining Room
- Den
- Bonus Room
- Sun or Florida Room
- Garden Views
- Attic
Kitchen
- Breakfast Room
- Eat-In Kitchen
- Electric Oven or Range
- Self-Cleaning Oven
- Built-In Microwave
- ENERGY STAR Qualified Refrigerator
- Ice Maker
- Stainless Steel Appliances
- Upgraded Countertops
Flooring
- Wood
- Carpet
Bedrooms and Bathrooms
- En-Suite Primary Bedroom
Laundry
- Electric Dryer
- Washer
Improved Basement
- Walk-Out Basement
- Interior and Side Basement Entry
- Laundry in Basement
- Basement Windows
Outdoor Features
- Patio
- Outbuilding
- Playground
- Porch
Location
- Suburban Location
Schools
- Bond Mill Elementary School
- Martin Luther King Jr. Middle School
- Laurel High School
Utilities
- 90% Forced Air Heating and Cooling System
- Heating System Uses Oil
- Vented Exhaust Fan
Listing and Financial Details
- Tax Lot 2
- Assessor Parcel Number 17101005610
Community Details
Overview
- No Home Owners Association
- Bond Mill Estates Subdivision
Recreation
- Community Pool
Ownership History
Purchase Details
Home Financials for this Owner
Home Financials are based on the most recent Mortgage that was taken out on this home.Similar Homes in Laurel, MD
Home Values in the Area
Average Home Value in this Area
Purchase History
| Date | Buyer | Sale Price | Title Company |
|---|---|---|---|
| Duque Luna Jesus | $360,000 | Cardinal Title Group Llc |
Mortgage History
| Date | Status | Borrower | Loan Amount |
|---|---|---|---|
| Previous Owner | Duque Luna Jesus | $353,479 |
Property History
| Date | Event | Price | Change | Sq Ft Price |
|---|---|---|---|---|
| 06/28/2019 06/28/19 | Sold | $360,000 | 0.0% | $164 / Sq Ft |
| 05/30/2019 05/30/19 | Pending | -- | -- | -- |
| 05/24/2019 05/24/19 | For Sale | $360,000 | -- | $164 / Sq Ft |
Tax History Compared to Growth
Tax History
| Year | Tax Paid | Tax Assessment Tax Assessment Total Assessment is a certain percentage of the fair market value that is determined by local assessors to be the total taxable value of land and additions on the property. | Land | Improvement |
|---|---|---|---|---|
| 2024 | $5,725 | $358,400 | $0 | $0 |
| 2023 | $5,166 | $320,900 | $0 | $0 |
| 2022 | $4,609 | $283,400 | $101,400 | $182,000 |
| 2021 | $4,609 | $283,400 | $101,400 | $182,000 |
| 2020 | $4,609 | $283,400 | $101,400 | $182,000 |
| 2019 | $4,300 | $300,300 | $100,700 | $199,600 |
| 2018 | $4,057 | $273,033 | $0 | $0 |
| 2017 | $3,645 | $245,767 | $0 | $0 |
| 2016 | -- | $218,500 | $0 | $0 |
| 2015 | $3,282 | $214,033 | $0 | $0 |
| 2014 | $3,282 | $209,567 | $0 | $0 |
Agents Affiliated with this Home
-
Susan McFarland

Seller's Agent in 2019
Susan McFarland
Remax Realty Group
(240) 460-0747
3 in this area
109 Total Sales
-
Evelyn Guzman

Buyer's Agent in 2019
Evelyn Guzman
Samson Properties
(571) 535-1123
36 Total Sales
Map
Source: Bright MLS
MLS Number: MDPG529572
APN: 10-1005610
- 6411 Darwin Rd
- 5912 Windham Rd
- 15808 Sherwood Ave
- 6503 Walker Branch Dr
- 15401 Straughn Dr
- 15605 Bradford Dr
- 6901 Niles Dr
- 7113 Carriage Hill Dr
- 14905 Saddle Creek Dr
- 14812 Saddle Creek Dr
- 14923 Meanderwood Ln
- 15712 Dorset Rd Unit T3
- 4327 Thistlewood Terrace
- 7324 Summerwind Cir
- 1017 Flester Ln
- 1106 Overlook Way
- 1023 Flester Ln
- 4362 Leatherwood Terrace
- 1006 Highpoint Trail
- 7208 Cherry Ln
- 15603 Bond Mill Rd
- 15605 Bond Mill Rd
- 15601 Bond Mill Rd
- 15604 Bond Mill Rd
- 15600 Bond Mill Rd
- 15506 Bond Mill Rd
- 15505 Bond Mill Rd
- 15701 Ashland Dr
- 15504 Bond Mill Rd
- 6320 Sandy St
- 6400 Sandy St
- 6318 Sandy St
- 15501 Bond Mill Rd
- 6316 Sandy St
- 15502 Bond Mill Rd
- 6402 Sandy St
- 6009 Maple Terrace
- 6007 Maple Terrace
- 15611 Bond Mill Rd
- 6314 Sandy St
