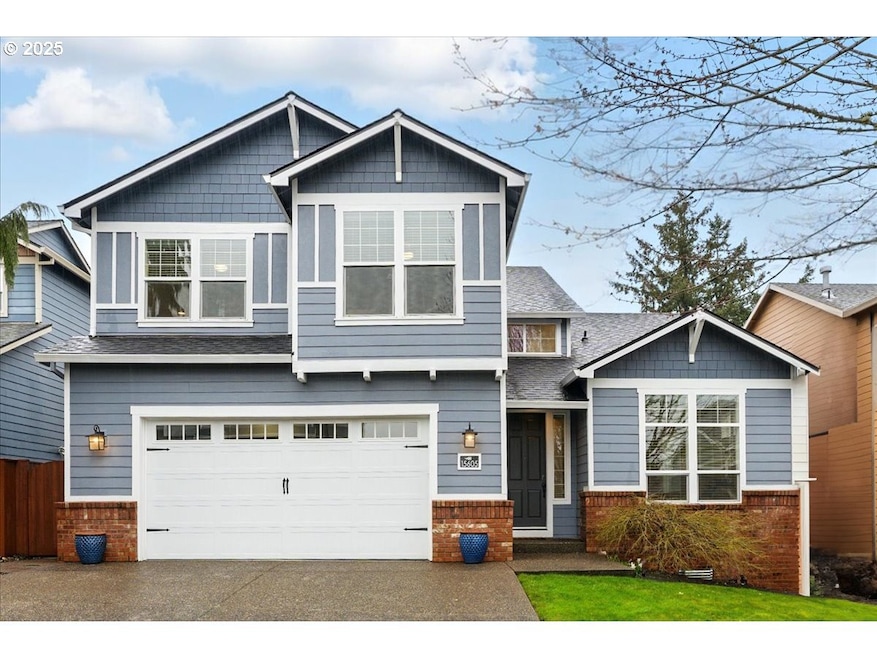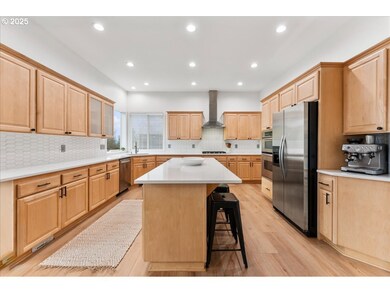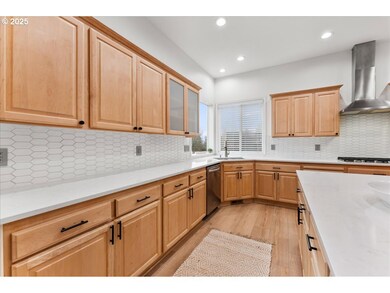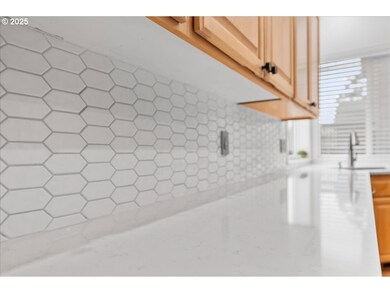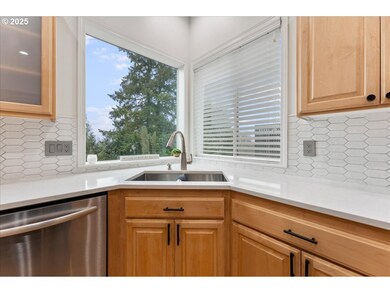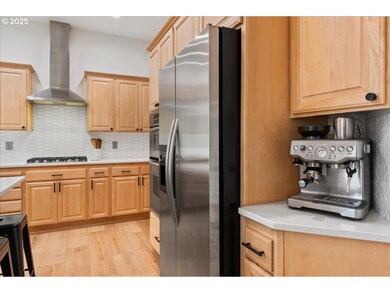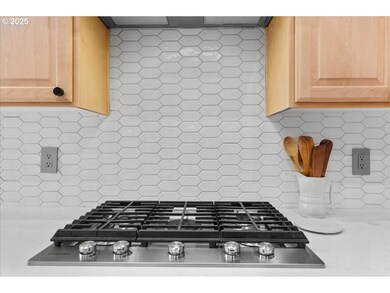New on the market! Gorgeous home in wonderful Murray Ridge neighborhood w/fantastic range views! Warm & inviting move-in ready home is ideal for entertaining w/plenty of space for all! This amazing home presents like a brand-new home with its designer touches. The huge gourmet kitchen w/SS appliances, quartz countertops & spectacular backsplash opens to an upper deck overseeing the rare, oversized backyard w/Tualatin mountains as the backdrop! Gleaming new LVT floors, formal living & dining rooms + a massive great room, laundry & bath complete the main level. Upstairs, find two bedrooms + a glorious primary ensuite w/more of those breathtaking views. The primary has a walk-in custom closet + a spa-like bath + an 14’x10’ alcove large enough for a private sitting area, office, or workout area. The finished lower level includes two bedrooms, family room, exercise room, full bath & two walk-in storage spaces. Meticulously maintained & tastefully designed, w/tall ceilings, extensive windows, high-end appliances, light & bright paint, cabinetry & lighting & perfectly placed grass cloth wallpaper. Every light-filled room is uniquely beautiful & welcoming w/delightful designer touches. Huge, terraced, oversized & fenced backyard w/paved circle patio continues into a pathway leading into the lush landscape. Minutes to Murrayhill, Progress Ridge, Washington Square Mall + shopping, eateries & Beaverton Farmers Market! and restaurants. Short distance to Intel, and Nike. 2025 Updates: New roof w/Certainteed Northgate shingles; New high efficiency heating + cooling systems; New 75 gal. HWH; New neutral interior wall & ceiling paint throughout the house; New LVP flooring throughout the main level, basement family room + storage areas; New luxury carpet in all bedrooms & stairway; New designer backsplashes in kitchen & laundry room. Ask for the complete list of amenities & updates! This is a one-of-a-kind find with room for everyone nestled in delightful Murray Ridge!

