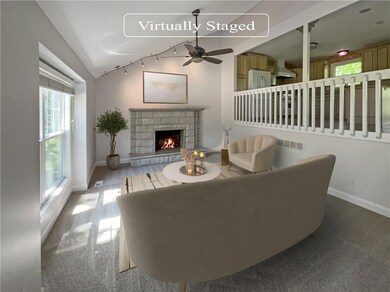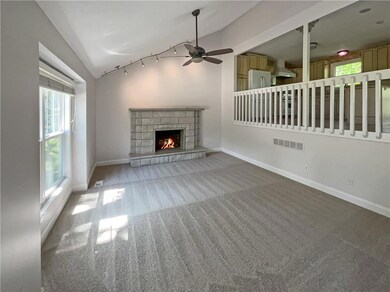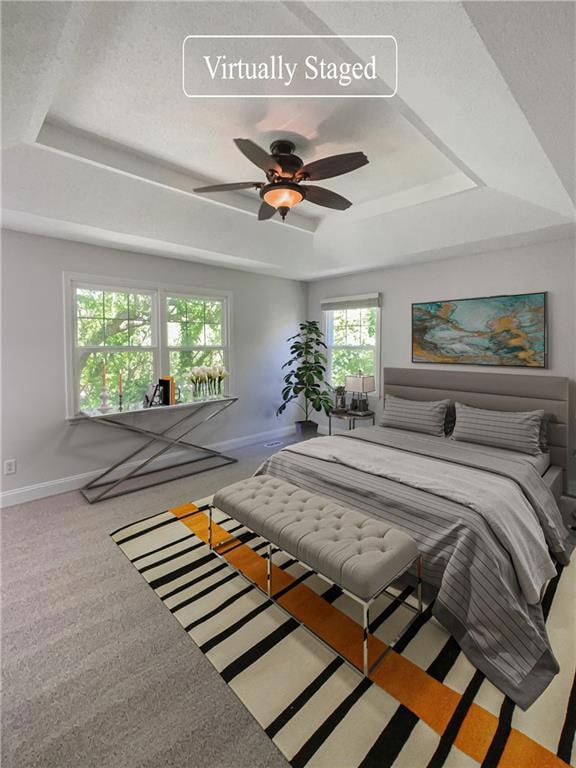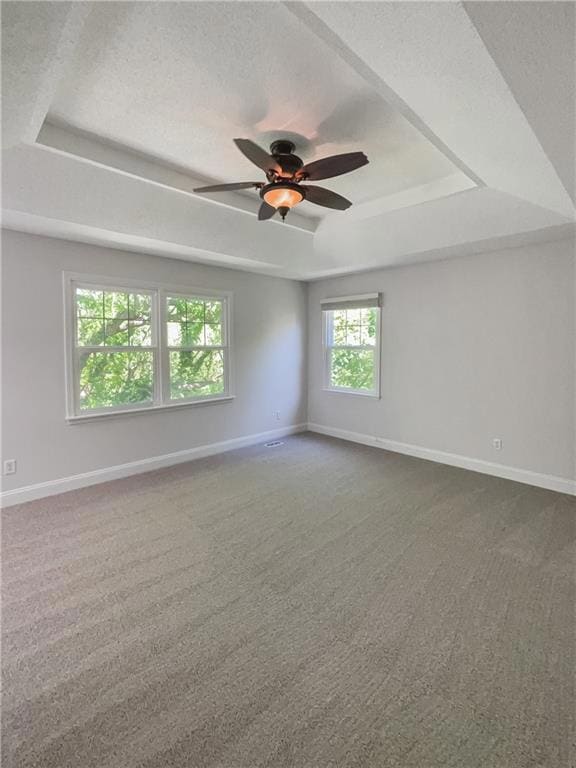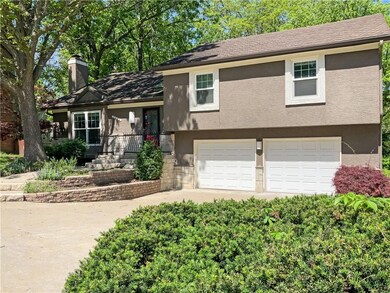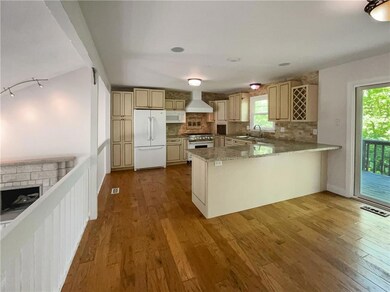
15606 Outlook St Overland Park, KS 66223
Blue Valley NeighborhoodHighlights
- 1 Fireplace
- 2 Car Attached Garage
- 1-minute walk to Creekside Park
- Stanley Elementary School Rated A-
- Forced Air Heating and Cooling System
About This Home
As of March 2025Seller may consider buyer concessions if made in an offer. Immerse yourself in pure comfort in this beautiful home with a thoughtful layout and quality finishes. New flooring throughout the house and freshly painted interiors in a neutral color scheme create a welcoming ambiance. Enjoy cozy evenings by the charming fireplace. The modern kitchen features a chic accent backsplash. Retreat to the primary bathroom for a revitalizing experience, complete with double sinks for convenience. Updated amenities promise a luxurious and comfortable lifestyle. This home strikes a perfect balance between style and functionality, making it a must-have for those seeking a residence that caters to an exquisite and vibrant lifestyle.
Last Agent to Sell the Property
Opendoor Brokerage LLC Brokerage Phone: 480-351-6622 License #00247058

Co-Listed By
Opendoor Brokerage LLC Brokerage Phone: 480-351-6622 License #00247012
Home Details
Home Type
- Single Family
Est. Annual Taxes
- $4,375
Year Built
- Built in 1988
HOA Fees
- $38 Monthly HOA Fees
Parking
- 2 Car Attached Garage
Home Design
- Split Level Home
- Composition Roof
- Stone Trim
- Stucco
Interior Spaces
- 1 Fireplace
- Finished Basement
Bedrooms and Bathrooms
- 3 Bedrooms
Schools
- Stanley Elementary School
- Blue Valley High School
Additional Features
- 0.25 Acre Lot
- Forced Air Heating and Cooling System
Community Details
- Creekside HOA
- Creekside Subdivision
Listing and Financial Details
- Assessor Parcel Number NP14000005-0012
- $0 special tax assessment
Ownership History
Purchase Details
Home Financials for this Owner
Home Financials are based on the most recent Mortgage that was taken out on this home.Purchase Details
Purchase Details
Home Financials for this Owner
Home Financials are based on the most recent Mortgage that was taken out on this home.Purchase Details
Home Financials for this Owner
Home Financials are based on the most recent Mortgage that was taken out on this home.Purchase Details
Home Financials for this Owner
Home Financials are based on the most recent Mortgage that was taken out on this home.Map
Similar Homes in the area
Home Values in the Area
Average Home Value in this Area
Purchase History
| Date | Type | Sale Price | Title Company |
|---|---|---|---|
| Warranty Deed | -- | None Listed On Document | |
| Warranty Deed | -- | None Listed On Document | |
| Warranty Deed | -- | Apex Title & Closing Services | |
| Warranty Deed | -- | Kansas City Title Inc | |
| Interfamily Deed Transfer | -- | None Available | |
| Warranty Deed | -- | Security Land Title Company |
Mortgage History
| Date | Status | Loan Amount | Loan Type |
|---|---|---|---|
| Open | $299,200 | New Conventional | |
| Closed | $299,200 | New Conventional | |
| Previous Owner | $240,000 | New Conventional | |
| Previous Owner | $251,750 | New Conventional | |
| Previous Owner | $14,545 | Credit Line Revolving | |
| Previous Owner | $204,040 | New Conventional | |
| Previous Owner | $30,000 | Credit Line Revolving | |
| Previous Owner | $184,510 | New Conventional | |
| Previous Owner | $163,900 | No Value Available |
Property History
| Date | Event | Price | Change | Sq Ft Price |
|---|---|---|---|---|
| 03/21/2025 03/21/25 | Sold | -- | -- | -- |
| 02/20/2025 02/20/25 | Pending | -- | -- | -- |
| 01/10/2025 01/10/25 | For Sale | $390,000 | 0.0% | $202 / Sq Ft |
| 01/06/2025 01/06/25 | Pending | -- | -- | -- |
| 12/06/2024 12/06/24 | For Sale | $390,000 | 0.0% | $202 / Sq Ft |
| 11/30/2024 11/30/24 | Off Market | -- | -- | -- |
| 11/30/2024 11/30/24 | Pending | -- | -- | -- |
| 09/05/2024 09/05/24 | Price Changed | $390,000 | -0.8% | $202 / Sq Ft |
| 08/22/2024 08/22/24 | Price Changed | $393,000 | -0.8% | $204 / Sq Ft |
| 07/11/2024 07/11/24 | Price Changed | $396,000 | -3.2% | $205 / Sq Ft |
| 06/27/2024 06/27/24 | Price Changed | $409,000 | -1.9% | $212 / Sq Ft |
| 06/13/2024 06/13/24 | Price Changed | $417,000 | -1.9% | $216 / Sq Ft |
| 05/30/2024 05/30/24 | Price Changed | $425,000 | -2.5% | $220 / Sq Ft |
| 05/07/2024 05/07/24 | For Sale | $436,000 | +61.5% | $226 / Sq Ft |
| 10/25/2017 10/25/17 | Sold | -- | -- | -- |
| 09/24/2017 09/24/17 | Pending | -- | -- | -- |
| 09/19/2017 09/19/17 | For Sale | $270,000 | -- | $140 / Sq Ft |
Tax History
| Year | Tax Paid | Tax Assessment Tax Assessment Total Assessment is a certain percentage of the fair market value that is determined by local assessors to be the total taxable value of land and additions on the property. | Land | Improvement |
|---|---|---|---|---|
| 2024 | $3,919 | $38,675 | $11,253 | $27,422 |
| 2023 | $4,375 | $42,125 | $11,253 | $30,872 |
| 2022 | $3,972 | $37,594 | $11,253 | $26,341 |
| 2021 | $4,008 | $35,891 | $9,785 | $26,106 |
| 2020 | $3,889 | $34,604 | $7,825 | $26,779 |
| 2019 | $3,693 | $32,165 | $5,215 | $26,950 |
| 2018 | $3,569 | $30,475 | $5,215 | $25,260 |
| 2017 | $2,899 | $24,345 | $5,215 | $19,130 |
| 2016 | $2,689 | $22,574 | $5,215 | $17,359 |
| 2015 | $2,637 | $22,068 | $5,215 | $16,853 |
| 2013 | -- | $19,814 | $5,215 | $14,599 |
Source: Heartland MLS
MLS Number: 2487191
APN: NP14000005-0012
- 15633 Reeds St
- 15501 Outlook St
- 15630 Dearborn St
- 15412 Maple St
- 15801 Maple St
- 5510 W 153rd Terrace
- 5111 W 156th St
- 15802 Ash Ln
- 5408 W 153rd St
- 6266 W 157th St
- 5206 W 158th Place
- 15452 Iron Horse Cir
- 15209 Beverly St
- 15920 Birch St
- 6603 W 156th St
- 15107 Beverly St
- 3920 W 158th Place
- 3928 W 158th Place
- 3929 W 158th Place
- 15320 Iron Horse Cir

