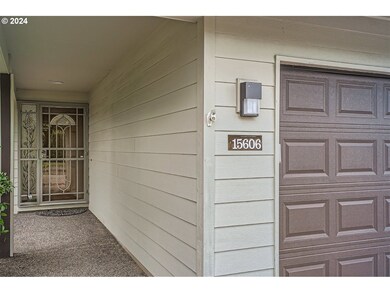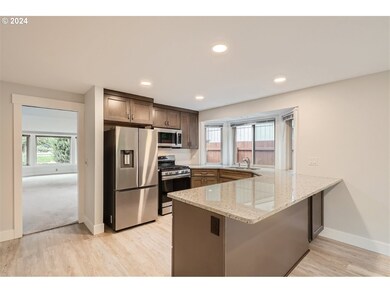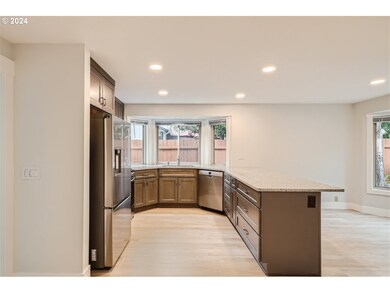Well-maintained one-level gem located in Vancouver's top-rated 55+ community, Fairway Village. Nestled around a nine-hole public golf course, this home offers a lifestyle rich with amenities including a clubhouse with swimming pool, gym, library, game room, & more! The versatile layout features a vaulted living room with cozy fireplace and a family room adjacent to the kitchen, complete with a slider leading to an enclosed sunroom - perfect for year-round enjoyment. The remodeled kitchen boasts granite counters, breakfast bar, stainless steel gas appliances, and butler's pantry. Spacious primary retreat features a walk-in closet, an additional double closet, and a spa-like bath with dual sink vanity, soaking tub, step-in shower, and skylights. The second bedroom and updated full bathroom provide ample space for guests or hobbies. Enjoy the very private, low maintenance backyard with mature landscape, patio, and enclosed sunroom. Plus, take in a partial golf course view right across the street. Experience an active senior community with endless amenities!







