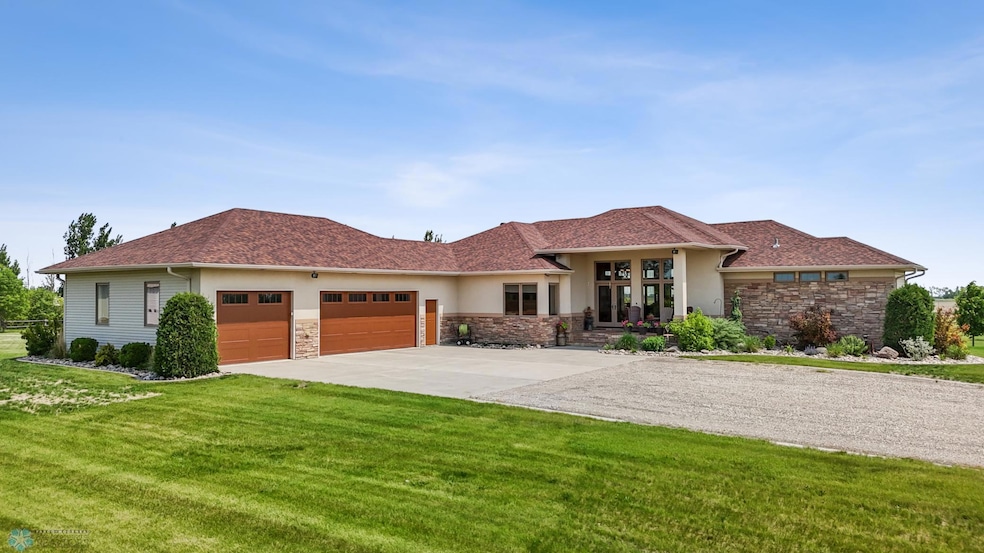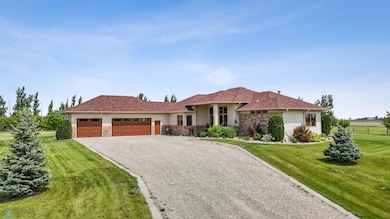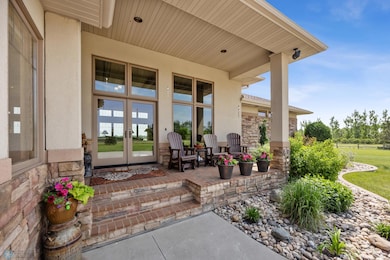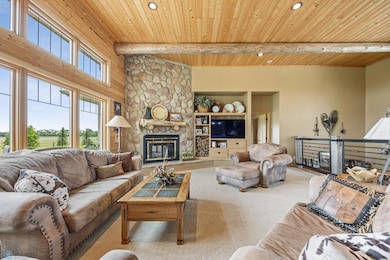
15607 42nd St SE Durbin, ND 58059
Estimated payment $7,826/month
Highlights
- Heated Floors: Yes
- Reverse Osmosis System
- Two Way Fireplace
- Central Cass Elementary School Rated A-
- 31.42 Acre Lot
- Mud Room
About This Home
Welcome to this one-of-a-kind custom-built rural retreat, offering 4,960 sq ft of finely crafted living space, a 40x70 shop with 16’ walls, and 30 acres of peaceful, wide-open countryside—just 20 minutes from West Fargo.
Step inside to soaring 12’ ceilings, hand-peeled log beams, reclaimed barnwood stair rails, and solid hickory flooring that set a warm, rustic tone throughout. The gourmet kitchen is a chef’s dream, featuring custom hickory cabinetry, granite countertops, and a reverse osmosis water system.
The spacious main level includes three bedrooms, a large office, and a luxurious primary suite with a see-through wood-burning fireplace and a spa-inspired 10x5 dual-head tile shower.
Downstairs, enjoy in-floor heating, a soundproofed theater room, full bar area, two additional egress rooms, and ample storage. Built for comfort and efficiency, this home includes a heat pump with propane backup, triple-pane windows, Marathon water heater, two sump pumps, generator backup, and Class 4 impact-resistant shingles.
Extras include: 28x42 heated garage, Hot tub-ready deck, Buried downspouts & garden hydrant, Log fencing & loafing shed with utilities, Casselton school bus service to the home.
Move-in ready and masterfully built, this property is a rare blend of rustic elegance, modern functionality, and quiet country living—all with city conveniences just minutes away.
Home Details
Home Type
- Single Family
Est. Annual Taxes
- $5,203
Year Built
- Built in 2004
Lot Details
- 31.42 Acre Lot
- Lot Dimensions are 1037x1315
- Wood Fence
Parking
- 3 Car Garage
Home Design
- Brick Exterior Construction
- Poured Concrete
- Asphalt Shingled Roof
- Steel Siding
- Stucco
Interior Spaces
- 1-Story Property
- Bar
- Two Way Fireplace
- Triple Pane Windows
- Mud Room
- Entrance Foyer
- Family Room
- Living Room
- Dining Room
- Flex Room
- Home Gym
Kitchen
- Cooktop
- Dishwasher
- Reverse Osmosis System
Flooring
- Wood
- Heated Floors
Bedrooms and Bathrooms
- 3 Bedrooms
Laundry
- Laundry Room
- Dryer
- Washer
Basement
- Basement Fills Entire Space Under The House
- Drain
- Bedroom in Basement
Outdoor Features
- Patio
Schools
- Central Cass High School
Utilities
- Humidifier
- Forced Air Heating and Cooling System
- Heat Pump System
- Propane
- Rural Water
Community Details
- No Home Owners Association
- Ohnstads First Sub Subdivision
Listing and Financial Details
- Exclusions: Griddle,webbergrill,hottub,generator,two basementfreezers,garagefridge,weather station,surroundsound
- Assessor Parcel Number 38030000030000
Map
Home Values in the Area
Average Home Value in this Area
Tax History
| Year | Tax Paid | Tax Assessment Tax Assessment Total Assessment is a certain percentage of the fair market value that is determined by local assessors to be the total taxable value of land and additions on the property. | Land | Improvement |
|---|---|---|---|---|
| 2024 | $5,203 | $325,100 | $57,200 | $267,900 |
| 2023 | $5,610 | $316,650 | $57,200 | $259,450 |
| 2022 | $5,102 | $282,500 | $54,450 | $228,050 |
| 2021 | $4,709 | $260,350 | $54,950 | $205,400 |
| 2020 | $4,494 | $254,700 | $55,100 | $199,600 |
| 2019 | $4,380 | $254,200 | $54,600 | $199,600 |
| 2018 | $4,517 | $253,750 | $54,150 | $199,600 |
| 2017 | $3,713 | $229,400 | $18,000 | $211,400 |
| 2016 | $2,961 | $219,600 | $16,350 | $203,250 |
| 2015 | $2,443 | $203,350 | $15,150 | $188,200 |
| 2014 | $2,407 | $190,050 | $14,150 | $175,900 |
| 2013 | $2,203 | $175,950 | $13,100 | $162,850 |
Property History
| Date | Event | Price | Change | Sq Ft Price |
|---|---|---|---|---|
| 06/30/2025 06/30/25 | Off Market | -- | -- | -- |
| 06/07/2025 06/07/25 | For Sale | $1,350,000 | 0.0% | $304 / Sq Ft |
| 06/06/2025 06/06/25 | For Sale | $1,350,000 | -- | $304 / Sq Ft |
Mortgage History
| Date | Status | Loan Amount | Loan Type |
|---|---|---|---|
| Closed | $160,000 | Credit Line Revolving | |
| Closed | $152,000 | Credit Line Revolving | |
| Closed | $0 | Credit Line Revolving | |
| Closed | $140,000 | New Conventional | |
| Closed | $28,400 | Unknown | |
| Closed | $13,039 | Unknown | |
| Closed | $15,000 | Unknown |
Similar Homes in the area
Source: Fargo-Moorhead Area Association of REALTORS®
MLS Number: 6733295
APN: 38-0300-00030-000
- 1001 60th Ave W
- 5476 Lori Ln W
- 5480 Lori Ln W
- 1058 Ashley Dr W
- 1115 Westport Beach Way Unit B
- 994 38 1 2 Ave W
- 1400 12th St W
- 639 33rd Ave W
- 3252 6th St W
- 154 Viking Cir Unit 105
- 3412 5th St W
- 3435 5th St W
- 360 32nd Ave W
- 3150 Sheyenne St
- 320 32nd Ave
- 2920 Sheyenne St
- 901 9th St W
- 6707 54th Ave S
- 7994 Jacks Way
- 1921 Sheyenne St






