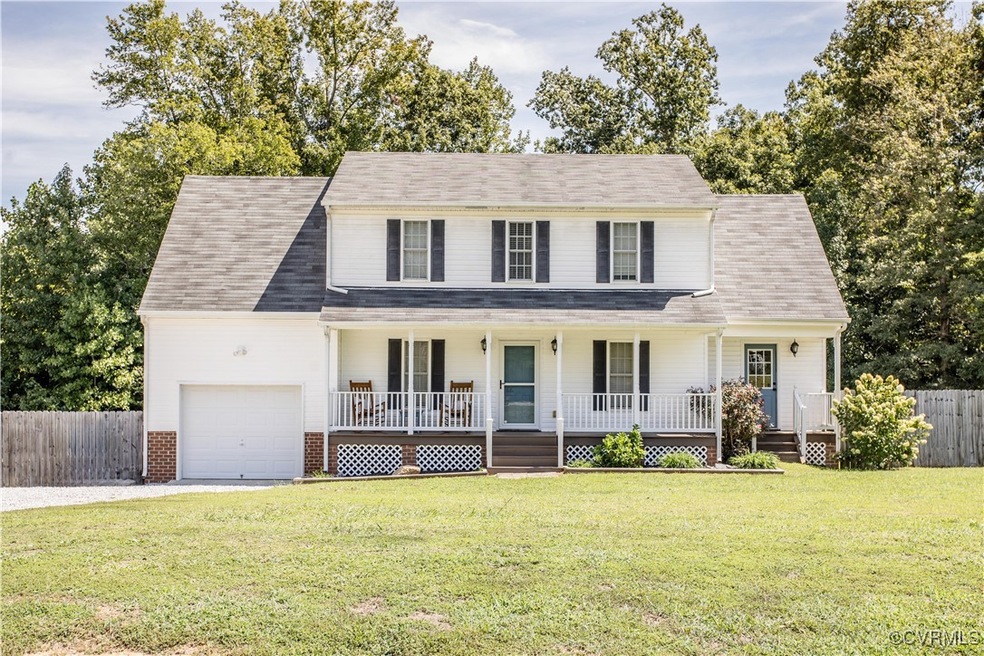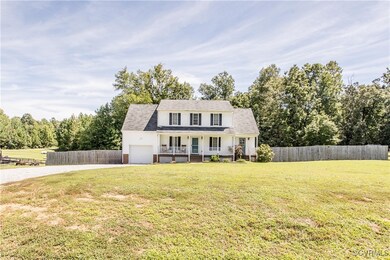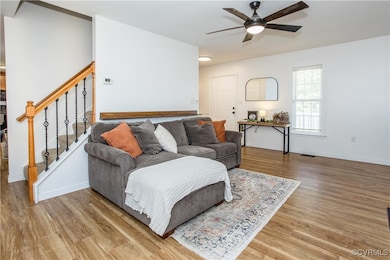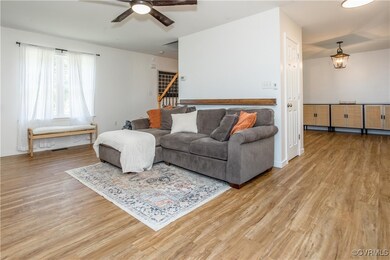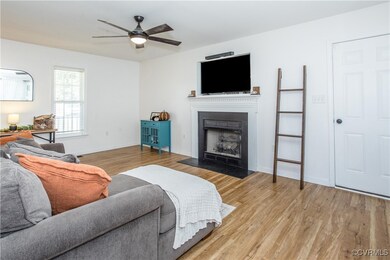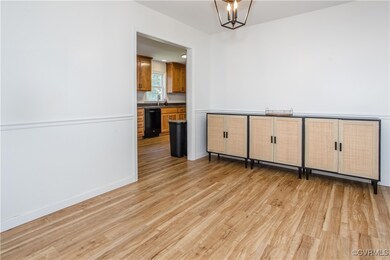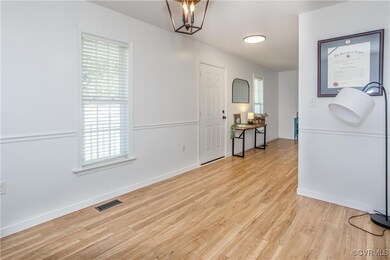
15607 Haggis Dr Chesterfield, VA 23838
South Chesterfield County NeighborhoodHighlights
- Deck
- Front Porch
- Oversized Parking
- 1 Fireplace
- 1 Car Attached Garage
- Zoned Heating and Cooling
About This Home
As of October 2024Ready to FALL in love with your future home? This Pinterest worthy home is awaiting its new owners. You will notice the charm as you approach the home. This charming property offers a full front porch, along with a side stoop - perfect for enjoying your PSL on a crisp fall morning. The first level offers beautiful natural living with beautiful newer laminate flooring throughout (installed in 2023). It features the living room with fireplace, dining area, eat-in kitchen with a custom built seating area, half bathroom & laundry. The wooden cabinets include upgraded hardware which modernize the space beautifully. Upgraded, eye catching lighting features are present throughout. The second story offers three bedrooms with dreamy, spacious closets *insert heart eyes*. The primary suite is generously size with two large closets & its own private ensuite bathroom. The bathroom and bedroom are freshly painted. The upstairs bathrooms feature new light fixtures & custom mirrors. The most of the interior of the home has been painted over the past year. The rear yard is large with a privacy fence and rear deck - perfect for your fur babies and backyard entertainment. Opportunity is knocking, are you going to answer?
Last Agent to Sell the Property
Real Broker LLC Brokerage Email: Membership@TheRealBrokerage.com License #0225228343

Home Details
Home Type
- Single Family
Est. Annual Taxes
- $2,505
Year Built
- Built in 2007
Lot Details
- 0.98 Acre Lot
- Privacy Fence
- Back Yard Fenced
- Zoning described as R25
Parking
- 1 Car Attached Garage
- Oversized Parking
Home Design
- Frame Construction
- Composition Roof
- Vinyl Siding
Interior Spaces
- 1,637 Sq Ft Home
- 2-Story Property
- 1 Fireplace
- Crawl Space
Kitchen
- Stove
- Microwave
- Dishwasher
Flooring
- Partially Carpeted
- Laminate
Bedrooms and Bathrooms
- 3 Bedrooms
Outdoor Features
- Deck
- Front Porch
Schools
- Matoaca Elementary And Middle School
- Matoaca High School
Utilities
- Zoned Heating and Cooling
- Heat Pump System
- Water Heater
- Septic Tank
Community Details
- Rivers Trace Subdivision
Listing and Financial Details
- Tax Lot 25
- Assessor Parcel Number 743-62-69-84-100-000
Ownership History
Purchase Details
Home Financials for this Owner
Home Financials are based on the most recent Mortgage that was taken out on this home.Purchase Details
Home Financials for this Owner
Home Financials are based on the most recent Mortgage that was taken out on this home.Purchase Details
Home Financials for this Owner
Home Financials are based on the most recent Mortgage that was taken out on this home.Purchase Details
Purchase Details
Home Financials for this Owner
Home Financials are based on the most recent Mortgage that was taken out on this home.Map
Similar Homes in Chesterfield, VA
Home Values in the Area
Average Home Value in this Area
Purchase History
| Date | Type | Sale Price | Title Company |
|---|---|---|---|
| Bargain Sale Deed | $355,000 | Village Community Title | |
| Warranty Deed | $235,000 | Attorney | |
| Special Warranty Deed | $190,000 | Appomattox Title Company Inc | |
| Warranty Deed | $225,480 | Attorney | |
| Warranty Deed | $243,309 | -- |
Mortgage History
| Date | Status | Loan Amount | Loan Type |
|---|---|---|---|
| Open | $348,570 | FHA | |
| Previous Owner | $237,373 | New Conventional | |
| Previous Owner | $190,000 | VA | |
| Previous Owner | $235,825 | New Conventional | |
| Previous Owner | $243,300 | New Conventional |
Property History
| Date | Event | Price | Change | Sq Ft Price |
|---|---|---|---|---|
| 10/31/2024 10/31/24 | Sold | $355,000 | 0.0% | $217 / Sq Ft |
| 09/27/2024 09/27/24 | Pending | -- | -- | -- |
| 09/21/2024 09/21/24 | Price Changed | $355,000 | -1.4% | $217 / Sq Ft |
| 09/05/2024 09/05/24 | For Sale | $360,000 | +53.2% | $220 / Sq Ft |
| 05/01/2020 05/01/20 | Sold | $235,000 | 0.0% | $144 / Sq Ft |
| 03/04/2020 03/04/20 | Pending | -- | -- | -- |
| 03/02/2020 03/02/20 | For Sale | $235,000 | +23.7% | $144 / Sq Ft |
| 09/06/2016 09/06/16 | Sold | $190,000 | +2.7% | $116 / Sq Ft |
| 07/29/2016 07/29/16 | Pending | -- | -- | -- |
| 07/25/2016 07/25/16 | Price Changed | $185,000 | -6.5% | $113 / Sq Ft |
| 06/23/2016 06/23/16 | For Sale | $197,900 | -- | $121 / Sq Ft |
Tax History
| Year | Tax Paid | Tax Assessment Tax Assessment Total Assessment is a certain percentage of the fair market value that is determined by local assessors to be the total taxable value of land and additions on the property. | Land | Improvement |
|---|---|---|---|---|
| 2024 | $2,716 | $291,400 | $68,600 | $222,800 |
| 2023 | $2,505 | $275,300 | $63,700 | $211,600 |
| 2022 | $2,288 | $248,700 | $60,800 | $187,900 |
| 2021 | $2,278 | $232,800 | $58,800 | $174,000 |
| 2020 | $2,016 | $212,200 | $58,800 | $153,400 |
| 2019 | $1,979 | $208,300 | $57,000 | $151,300 |
| 2018 | $1,878 | $197,700 | $54,000 | $143,700 |
| 2017 | $1,807 | $188,200 | $53,000 | $135,200 |
| 2016 | $1,749 | $182,200 | $52,000 | $130,200 |
| 2015 | $1,683 | $175,300 | $52,000 | $123,300 |
| 2014 | $1,653 | $172,200 | $52,000 | $120,200 |
Source: Central Virginia Regional MLS
MLS Number: 2422077
APN: 743-62-69-84-100-000
- 15613 Haggis Dr
- 11730 Corte Castle Rd
- 12036 Corte Castle Rd
- 15656 Hebrides Dr
- 15819 Chesdin Bluff Dr
- 15807 Chesdin Bluff Dr
- 11818 Chesdin Bluff Terrace
- 12524 Chesdin Crossing Dr
- 11851 River Rd
- 15604 Exter Mill Rd
- 15506 Chesdin Landing Ct
- 10950 Buttevant Dr
- 14811 N Ivey Mill Rd
- 13337 Drake Mallard Place
- 15125 Wellesley Dr
- 13601 Bundle Rd
- 13319 Chesdin Landing Dr
- 13406 Drake Mallard Ct
- 13442 Drake Mallard Ct
- 11001 Reedy Branch Rd
