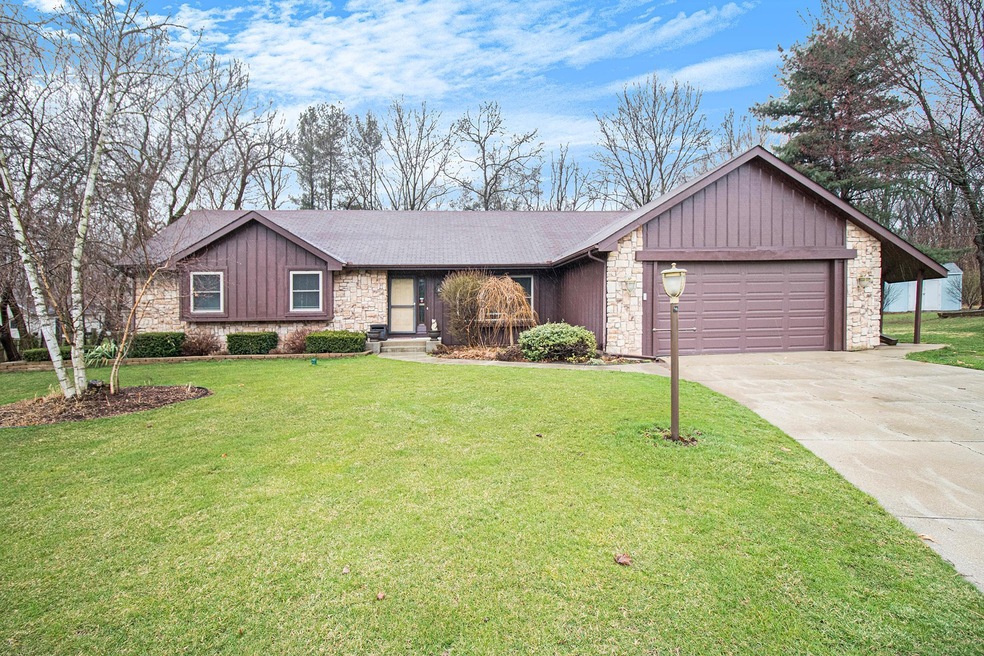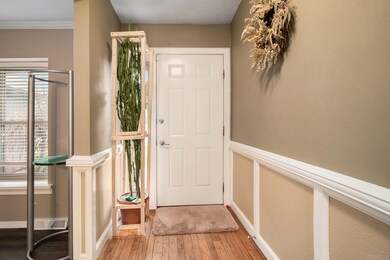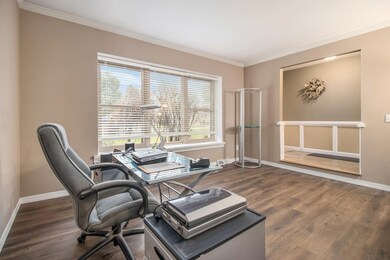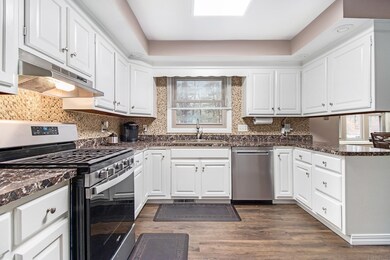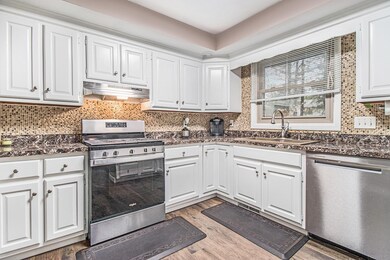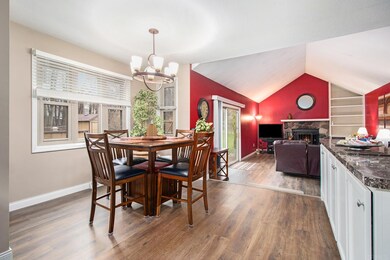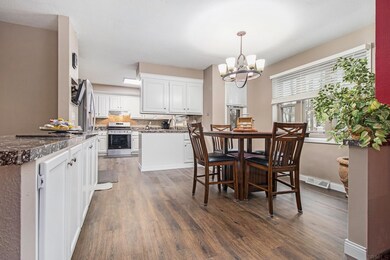
15607 Summerlyn Dr Granger, IN 46530
Granger NeighborhoodEstimated Value: $346,000 - $398,000
Highlights
- Primary Bedroom Suite
- Vaulted Ceiling
- Wood Flooring
- Prairie Vista Elementary School Rated A
- Traditional Architecture
- Covered patio or porch
About This Home
As of May 2022Want comfort? Make your move into this one-story ranch home in PHM school system. Need space? Large front living room welcomes visitors. Open-concept kitchen has views of backyard, family room and foyer. Newer appliances. Comfy gatherings in front of fireplace. Master bedroom has walk-in closet and separate bath. Want to entertain more? Downstairs English basement has 2nd full kitchen with electric range/oven, refrigerator and bar. Natural light from back and side energy-efficient windows. Bonus room for office or exercise. Built-in wall 210 gallon aquarium. Back deck has hot tub to soak away the day's cares plus summertime fun in above-ground pool. Fenced and landscaped yard filled with perennials. . Shed in back has room for lawn and pool equipment. All measurements approximate. Buyer to verify schools.
Home Details
Home Type
- Single Family
Est. Annual Taxes
- $903
Year Built
- Built in 1979
Lot Details
- 0.5 Acre Lot
- Property is Fully Fenced
- Chain Link Fence
- Landscaped
- Irregular Lot
- Sloped Lot
Parking
- 2 Car Attached Garage
- Driveway
Home Design
- Traditional Architecture
- Poured Concrete
- Shingle Roof
- Stone Exterior Construction
- Cedar
Interior Spaces
- 1-Story Property
- Wet Bar
- Built-In Features
- Bar
- Vaulted Ceiling
- Ceiling Fan
- Wood Burning Fireplace
- Screen For Fireplace
- Entrance Foyer
- Workshop
Kitchen
- Eat-In Kitchen
- Laminate Countertops
- Utility Sink
- Disposal
Flooring
- Wood
- Carpet
- Laminate
- Ceramic Tile
Bedrooms and Bathrooms
- 3 Bedrooms
- Primary Bedroom Suite
- Walk-In Closet
- Bathtub with Shower
- Separate Shower
Attic
- Attic Fan
- Storage In Attic
- Pull Down Stairs to Attic
Partially Finished Basement
- Sump Pump
- 1 Bathroom in Basement
- 3 Bedrooms in Basement
Home Security
- Storm Doors
- Fire and Smoke Detector
Schools
- Prairie Vista Elementary School
- Schmucker Middle School
- Penn High School
Utilities
- Central Air
- Heating System Uses Gas
- Private Company Owned Well
- Well
- Septic System
Additional Features
- Covered patio or porch
- Suburban Location
Community Details
- Country Knoll Subdivision
Listing and Financial Details
- Assessor Parcel Number 71-04-10-328-011.000-011
Ownership History
Purchase Details
Home Financials for this Owner
Home Financials are based on the most recent Mortgage that was taken out on this home.Purchase Details
Home Financials for this Owner
Home Financials are based on the most recent Mortgage that was taken out on this home.Purchase Details
Similar Homes in the area
Home Values in the Area
Average Home Value in this Area
Purchase History
| Date | Buyer | Sale Price | Title Company |
|---|---|---|---|
| Slabaugh Mikeal H | -- | Meridian Title Corp | |
| Slabaugh Keith H | -- | Meridian Title Corp | |
| Cai Chenxue | $345,000 | Fidelity National Title |
Mortgage History
| Date | Status | Borrower | Loan Amount |
|---|---|---|---|
| Open | Cai Chenxue | $236,000 | |
| Previous Owner | Slabaugh Mikeal H | $132,000 | |
| Previous Owner | Slabaugh Mikeal H | $118,800 | |
| Previous Owner | Slabaugh Mikeal H | $5,800 | |
| Previous Owner | Slabaugh Mikeal H | $110,907 |
Property History
| Date | Event | Price | Change | Sq Ft Price |
|---|---|---|---|---|
| 05/10/2022 05/10/22 | Sold | $345,000 | +15.0% | $131 / Sq Ft |
| 04/19/2022 04/19/22 | Pending | -- | -- | -- |
| 04/01/2022 04/01/22 | For Sale | $299,900 | -- | $114 / Sq Ft |
Tax History Compared to Growth
Tax History
| Year | Tax Paid | Tax Assessment Tax Assessment Total Assessment is a certain percentage of the fair market value that is determined by local assessors to be the total taxable value of land and additions on the property. | Land | Improvement |
|---|---|---|---|---|
| 2024 | $1,610 | $207,200 | $64,200 | $143,000 |
| 2023 | $1,562 | $206,500 | $64,100 | $142,400 |
| 2022 | $1,507 | $185,900 | $64,100 | $121,800 |
| 2021 | $968 | $127,100 | $17,000 | $110,100 |
| 2020 | $951 | $127,100 | $17,000 | $110,100 |
| 2019 | $995 | $130,600 | $17,400 | $113,200 |
| 2018 | $995 | $132,300 | $17,400 | $114,900 |
| 2017 | $999 | $129,000 | $17,400 | $111,600 |
| 2016 | $1,036 | $126,700 | $17,400 | $109,300 |
| 2014 | $1,082 | $127,700 | $17,400 | $110,300 |
Agents Affiliated with this Home
-
Deborah Crowder

Seller's Agent in 2022
Deborah Crowder
At Home Realty Group
(574) 514-7650
20 in this area
125 Total Sales
-
Kelly Dyksen

Buyer's Agent in 2022
Kelly Dyksen
Rooted Realty
(574) 206-3169
8 in this area
227 Total Sales
Map
Source: Indiana Regional MLS
MLS Number: 202211002
APN: 71-04-10-328-011.000-011
- 50866 Country Knolls Dr
- 15171 Gossamer Trail
- 51086 Woodcliff Ct
- 15095 Gossamer Lot 10 Trail Unit 10
- 15065 Woodford Lot 8 Trail Unit 8
- 14970 Woodford Lot 20 Trail Unit 20
- 71080 Grafalcon Ct
- 14929 Trail Unit 1
- 16166 Candlewycke Ct
- 51025 Bellcrest Cir
- 16230 Oak Hill Blvd
- 51336 Hunting Ridge Trail N
- 51167 Huntington Ln
- 0 Hidden Hills Dr Unit 12 25010102
- 32120 Bent Oak Trail
- 14627 Old Farm Rd
- Lot 1 Stratford Ct
- 30217 Stratford Ct
- 32170 Bent Oak Trail
- 51491 Highland Shores Dr
- 15607 Summerlyn Dr
- 15595 Summerlyn Dr
- 50628 Glen Meadow Ln
- 50648 Glen Meadow Ln
- 15610 Summerlyn Dr
- 50612 Glen Meadow Ln
- 15569 Summerlyn Dr
- 15609 Windfield Ln
- 50633 Glen Meadow Ln
- 15576 Summerlyn Dr
- 50598 Glen Meadow Ln
- 50617 Glen Meadow Ln
- 50655 Glen Meadow Ln
- 50677 Glen Meadow Ln
- 15595 Windfield Ln
- 50605 Country Knolls Dr
- 50698 Glen Meadow Ln
- 50645 Country Knolls Dr
- 15612 Victorian Ct
- 50586 Glen Meadow Ln
