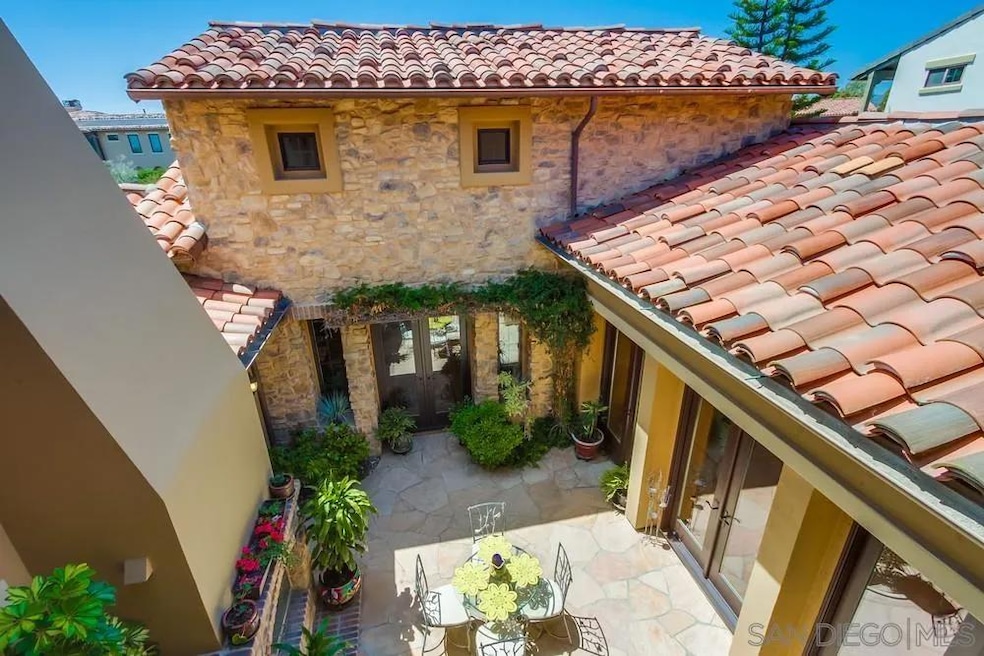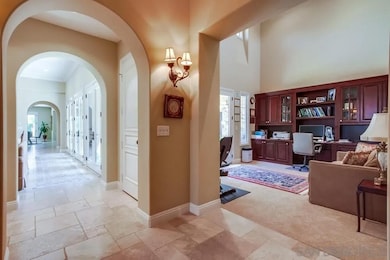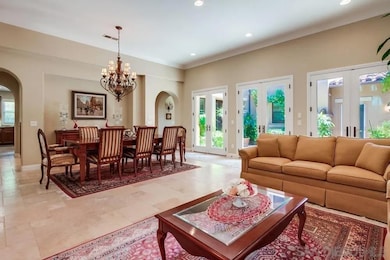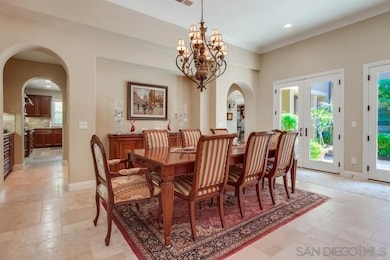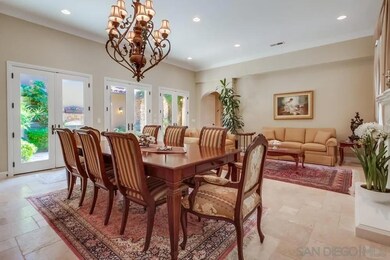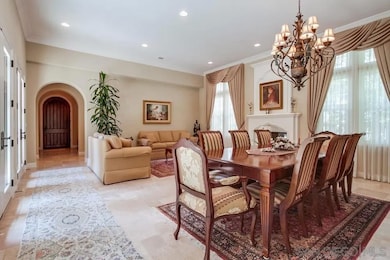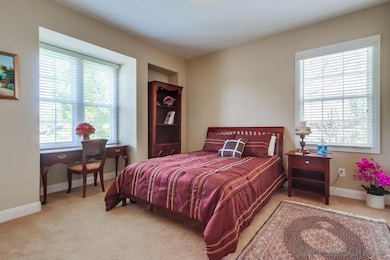15609 Hayden Lake Place San Diego, CA 92127
Del Sur NeighborhoodEstimated payment $17,782/month
Total Views
18,810
4
Beds
5
Baths
3,951
Sq Ft
$756
Price per Sq Ft
Highlights
- Heated Pool
- Solar Power System
- Great Room
- Del Sur Elementary School Rated A+
- Retreat
- Home Office
About This Home
Welcome to elegant living in Avaron Del Sur. This stunning classic home features high quality construction and finishes throughout. Interior highlights include a chef's kitchen, center island with prep sink, stainless steel appliances, granite counters, butlers pantry, walk-in pantry & ample storage cabinetry. Built-in side-by-side refrigerator, double ovens, professional 6-burner gas stove. Light filled living/dining room with fireplace and french doors opening to striking courtyard patio, with fireplace.
Home Details
Home Type
- Single Family
Est. Annual Taxes
- $19,822
Year Built
- Built in 2009
HOA Fees
- $350 Monthly HOA Fees
Parking
- 3 Car Attached Garage
- Garage Door Opener
Home Design
- Clay Roof
- Wood Siding
- Stone Exterior Construction
- Stucco
Interior Spaces
- 3,951 Sq Ft Home
- 2-Story Property
- Fireplace
- Great Room
- Family Room
- Living Room
- Dining Area
- Home Office
- Utility Room
Kitchen
- Breakfast Area or Nook
- Walk-In Pantry
- Double Self-Cleaning Oven
- Gas Range
- Range Hood
- Microwave
- Dishwasher
- ENERGY STAR Qualified Appliances
- Trash Compactor
- Disposal
Bedrooms and Bathrooms
- 4 Bedrooms
- Retreat
- Main Floor Bedroom
- Walk-In Closet
Laundry
- Dryer
- Washer
Utilities
- Forced Air Heating and Cooling System
- Heating System Uses Natural Gas
- Water Filtration System
- Water Purifier
Additional Features
- Solar Power System
- Heated Pool
- Property is Fully Fenced
Community Details
Overview
- Association fees include common area maintenance, gated community
- Avaron At Del Sur Association
- Rancho Bernardo Subdivision
Recreation
- Community Pool
Map
Create a Home Valuation Report for This Property
The Home Valuation Report is an in-depth analysis detailing your home's value as well as a comparison with similar homes in the area
Home Values in the Area
Average Home Value in this Area
Tax History
| Year | Tax Paid | Tax Assessment Tax Assessment Total Assessment is a certain percentage of the fair market value that is determined by local assessors to be the total taxable value of land and additions on the property. | Land | Improvement |
|---|---|---|---|---|
| 2025 | $19,822 | $1,313,485 | $515,092 | $798,393 |
| 2024 | $19,822 | $1,287,732 | $504,993 | $782,739 |
| 2023 | $19,487 | $1,262,484 | $495,092 | $767,392 |
| 2022 | $19,253 | $1,237,731 | $485,385 | $752,346 |
| 2021 | $18,936 | $1,213,463 | $475,868 | $737,595 |
| 2020 | $18,807 | $1,201,021 | $470,989 | $730,032 |
| 2019 | $18,361 | $1,177,472 | $461,754 | $715,718 |
| 2018 | $17,978 | $1,154,385 | $452,700 | $701,685 |
| 2017 | $81 | $1,131,751 | $443,824 | $687,927 |
| 2016 | $17,984 | $1,109,561 | $435,122 | $674,439 |
| 2015 | $19,341 | $1,092,896 | $428,587 | $664,309 |
| 2014 | $19,005 | $1,071,489 | $420,192 | $651,297 |
Source: Public Records
Property History
| Date | Event | Price | List to Sale | Price per Sq Ft |
|---|---|---|---|---|
| 10/12/2025 10/12/25 | For Sale | $2,988,000 | 0.0% | $756 / Sq Ft |
| 10/03/2025 10/03/25 | Price Changed | $10,500 | -4.5% | $3 / Sq Ft |
| 09/24/2025 09/24/25 | For Rent | $11,000 | -- | -- |
Source: San Diego MLS
Purchase History
| Date | Type | Sale Price | Title Company |
|---|---|---|---|
| Grant Deed | $1,020,000 | Chicago Title Company | |
| Grant Deed | -- | Chicago Title Insurance Co |
Source: Public Records
Mortgage History
| Date | Status | Loan Amount | Loan Type |
|---|---|---|---|
| Previous Owner | $450,000 | Purchase Money Mortgage |
Source: Public Records
Source: San Diego MLS
MLS Number: 250041484
APN: 267-310-18
Nearby Homes
- 15583 Rising River Place S
- 16733 Calle Hermosa
- 15639 Via Montecristo
- 7561 Artesian Rd
- 8115 Silverwind Dr
- 16622 Sweet Leilani Ln
- 15701 Concord Ridge Terrace
- 15501 Bristol Ridge Terrace
- 16055 Penny Ln
- 8053 High Time Ridge
- 16632 Rose of Tralee Ln
- 8308 Top O the Morning Way
- 8458 Christopher Ridge Terrace
- 7748 Road To Zanzibar
- 8451 Hidden Cove Way
- 15753 Spreckels Place
- 17028 Rendezvous Cir
- 8117 Lamour Ln
- 8524 Kristen View Ct
- 8541 Old Stonefield Chase
- 15562 Bristol Ridge Terrace
- 8256 The Landing Way
- 8490 Mathis Place
- 16582 Rio Vista Rd
- 15855 Babcock St
- 16610 Templeton St
- 16551 Zumaque
- 8134 Santaluz Village Green N
- 17116 Paseo Hermosa
- 10411 Reserve Dr Unit ID1280506P
- 10411 Reserve Dr Unit ID1280648P
- 10411 Reserve Dr Unit ID1280577P
- 16915 Hutchins Landing Unit 45
- 17140 El Mirador
- 16926 Vasquez Way Unit 86
- 8736 Avenida Mirador
- 6868 Spyglass Ln
- 7567 Delfina
- 16636 El Zorro Vista
- 10552 Canberra Ct
