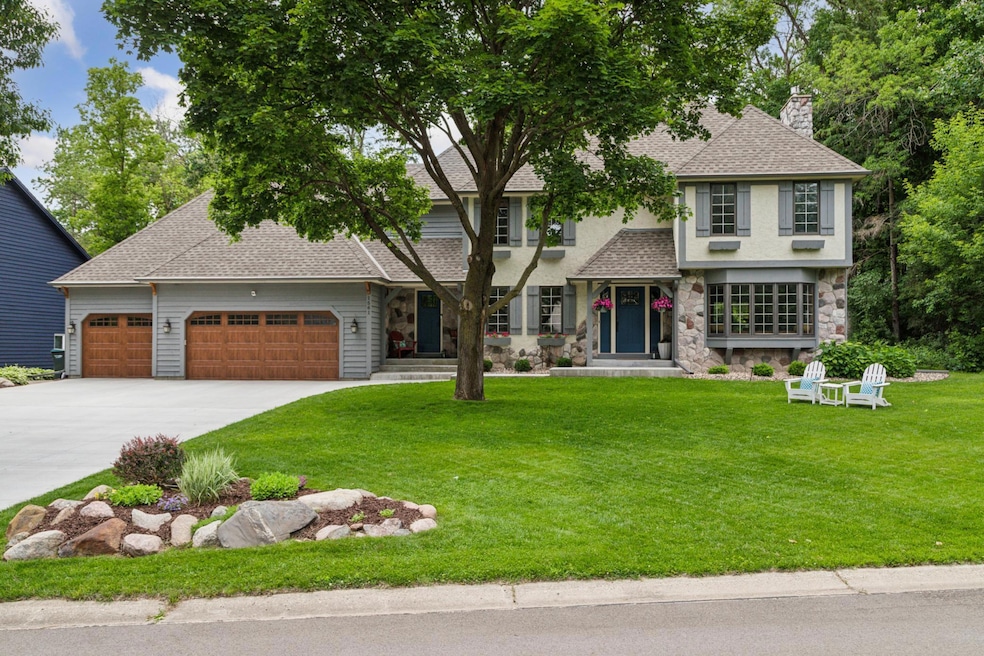
1561 Creek Run Trail Excelsior, MN 55331
Estimated payment $4,940/month
Highlights
- Deck
- Family Room with Fireplace
- Screened Porch
- Excelsior Elementary School Rated A
- No HOA
- Den
About This Home
Charming English country manor home in Excelsior. Tucked away on a private cul-de-sac, this beautifully updated home offers timeless elegance and modern comfort. Generous room sizes and 4 bedrooms offer ample room for family and friends. Three inviting fireplaces add warmth and character. Large screened porch with a gas fireplace will keep you cozy on those chilly fall evenings. Entertain friends in the Bar Room overlooking the beautiful landscape. A large (40x14) stamped concrete patio offers endless opportunities for outdoor entertaining in addition to a larg Deck. With many updates throughout and a setting that feels both private and storybook, this home is a rare find in one of the areas most sought after neighborhoods. A 7 minute bike ride to the vibrant shops of downtown Excelsior and the shores of beautiful Lake Minnetonka. In Minnetonka School district. Easy access to HWY 7 and HWY 5 makes commuting a breeze.
Listing Agent
Coldwell Banker Realty Brokerage Phone: 612-309-1166 Listed on: 07/14/2025

Home Details
Home Type
- Single Family
Est. Annual Taxes
- $7,136
Year Built
- Built in 1989
Lot Details
- 0.35 Acre Lot
- Lot Dimensions are 93x51x104x176x139
- Cul-De-Sac
Parking
- 3 Car Garage
Home Design
- Flex
Interior Spaces
- 2-Story Property
- Wet Bar
- Family Room with Fireplace
- 3 Fireplaces
- Living Room
- Dining Room
- Den
- Game Room with Fireplace
- Screened Porch
- Finished Basement
- Natural lighting in basement
Kitchen
- Built-In Double Oven
- Cooktop
- Microwave
- Dishwasher
- Stainless Steel Appliances
- Disposal
- The kitchen features windows
Bedrooms and Bathrooms
- 4 Bedrooms
Laundry
- Dryer
- Washer
Outdoor Features
- Deck
- Patio
Utilities
- Forced Air Heating and Cooling System
Community Details
- No Home Owners Association
- Creek Run Subdivision
Listing and Financial Details
- Assessor Parcel Number 252540070
Map
Home Values in the Area
Average Home Value in this Area
Tax History
| Year | Tax Paid | Tax Assessment Tax Assessment Total Assessment is a certain percentage of the fair market value that is determined by local assessors to be the total taxable value of land and additions on the property. | Land | Improvement |
|---|---|---|---|---|
| 2025 | $7,396 | $672,900 | $204,800 | $468,100 |
| 2024 | $7,136 | $667,200 | $195,000 | $472,200 |
| 2023 | $7,052 | $661,900 | $195,000 | $466,900 |
| 2022 | $6,954 | $657,900 | $186,000 | $471,900 |
| 2021 | $6,286 | $534,500 | $126,300 | $408,200 |
| 2020 | $6,406 | $534,500 | $126,300 | $408,200 |
| 2019 | $6,116 | $506,700 | $120,300 | $386,400 |
| 2018 | $6,062 | $506,700 | $120,300 | $386,400 |
| 2017 | $5,674 | $499,600 | $120,300 | $379,300 |
| 2016 | $5,796 | $466,400 | $0 | $0 |
| 2015 | $2,885 | $470,000 | $0 | $0 |
| 2014 | $2,885 | $434,800 | $0 | $0 |
Property History
| Date | Event | Price | Change | Sq Ft Price |
|---|---|---|---|---|
| 07/26/2025 07/26/25 | Pending | -- | -- | -- |
| 07/14/2025 07/14/25 | For Sale | $799,000 | -- | $197 / Sq Ft |
Purchase History
| Date | Type | Sale Price | Title Company |
|---|---|---|---|
| Warranty Deed | $369,000 | -- | |
| Warranty Deed | $279,500 | -- |
Mortgage History
| Date | Status | Loan Amount | Loan Type |
|---|---|---|---|
| Open | $150,000 | Future Advance Clause Open End Mortgage | |
| Open | $450,000 | Credit Line Revolving |
Similar Homes in Excelsior, MN
Source: NorthstarMLS
MLS Number: 6735883
APN: 25.2540070
- 6456 Yosemite Ln
- 6160 Cardinal Dr
- 6480 Yosemite
- 6155 Murray Ct
- 6065 Mill St
- 6460 White Dove Dr
- 21360 Christmas Ln
- 6591 Galpin Blvd
- 351 Morse Ave
- 6140 Chaska Rd
- 205 Mill St Unit S301
- 6801 Utica Terrace
- 2220 Sommergate
- 830 3rd Ave
- 6287 Chaska Rd
- 5 Village Ln
- 6653 Amberwood Ln
- 1 MacLynn Rd
- 301 3rd St
- 820 Vineland Ct






