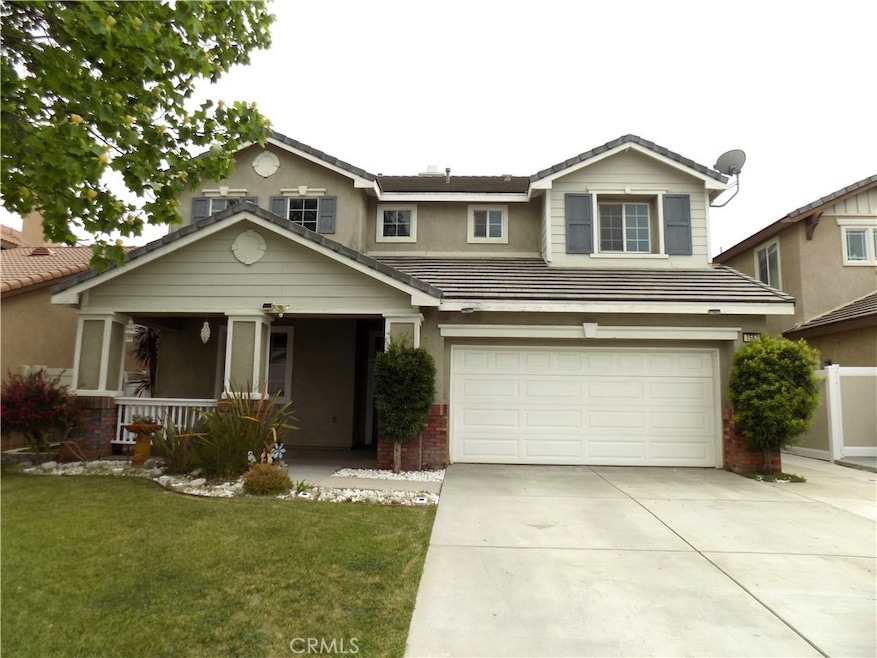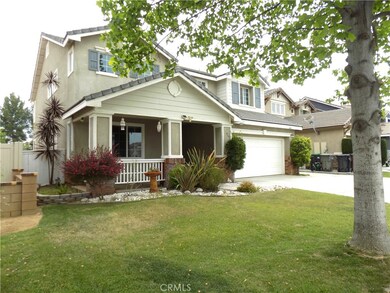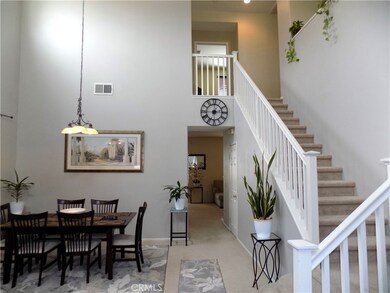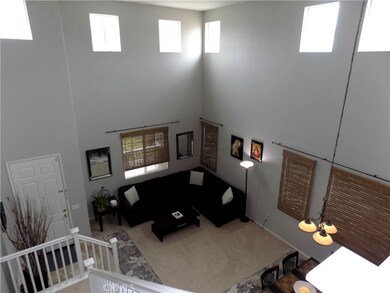
1561 Flamingo St Beaumont, CA 92223
Seneca Springs NeighborhoodEstimated Value: $566,000 - $600,000
Highlights
- Open Floorplan
- Main Floor Bedroom
- Granite Countertops
- View of Hills
- High Ceiling
- Lawn
About This Home
As of June 2024Beautiful Two Story home is located in the Seneca Springs community with NO HOA FEES and has low taxes!! This Home features 4 beds, 3 full bathrooms with wonderful features and upgrades throughout to include: High ceilings upon entry way and formal living room and dining room area. The kitchen shows upgraded granite kitchen counter tops with island and lots of storage space throughout. The down stairs also includes one full bedroom with mirror closet doors and bathroom, family room with fireplace and an additional eating area in the kitchen. There is upgraded carpet throughout with tile flooring in the kitchen and bathroom areas. The upstairs features three more rooms starting with a large primary main bedroom w/ separate tub and shower, corian countertops with dual sinks. It also has a very large walk-in closet area for all your clothes or can be used for additional storage. There are two more spacious bedrooms upstairs and have mirror closet doors in both rooms There is also a separate laundry room upstairs. Step out into you fully landscaped backyard with full length alumawood patio cover and enjoy those summer days straying cool or entertaining your guests. This beautiful home is conveniently located to nearby parks, schools and local shopping centers. Property comes with Refrigerator, Washer & Dryer Come and see it while it lasts.
Last Agent to Sell the Property
KW College Park Brokerage Phone: 951-490-6935 License #01406260 Listed on: 05/05/2024

Home Details
Home Type
- Single Family
Est. Annual Taxes
- $7,915
Year Built
- Built in 2007
Lot Details
- 6,098 Sq Ft Lot
- Vinyl Fence
- Block Wall Fence
- Landscaped
- Front and Back Yard Sprinklers
- Lawn
- Back and Front Yard
Parking
- 3 Car Attached Garage
- 2 Open Parking Spaces
- Parking Available
- Front Facing Garage
- Tandem Garage
- Three Garage Doors
- Driveway
Property Views
- Hills
- Neighborhood
Home Design
- Turnkey
- Slab Foundation
- Tile Roof
- Stucco
Interior Spaces
- 2,419 Sq Ft Home
- 2-Story Property
- Open Floorplan
- High Ceiling
- Recessed Lighting
- Gas Fireplace
- Double Pane Windows
- ENERGY STAR Qualified Windows
- Blinds
- Window Screens
- Family Room with Fireplace
- Combination Dining and Living Room
Kitchen
- Eat-In Kitchen
- Gas Oven
- Gas Range
- Microwave
- Dishwasher
- Kitchen Island
- Granite Countertops
- Disposal
Flooring
- Carpet
- Tile
Bedrooms and Bathrooms
- 4 Bedrooms | 1 Main Level Bedroom
- Walk-In Closet
- 3 Full Bathrooms
- Corian Bathroom Countertops
- Dual Sinks
- Dual Vanity Sinks in Primary Bathroom
- Exhaust Fan In Bathroom
Laundry
- Laundry Room
- Laundry on upper level
- Dryer
- Washer
Home Security
- Carbon Monoxide Detectors
- Fire and Smoke Detector
Utilities
- Central Heating and Cooling System
- Natural Gas Connected
- Gas Water Heater
- Satellite Dish
Additional Features
- Accessible Parking
- Covered patio or porch
- Suburban Location
Listing and Financial Details
- Tax Lot 35
- Tax Tract Number 315
- Assessor Parcel Number 419574015
- $3,059 per year additional tax assessments
Community Details
Overview
- No Home Owners Association
- Solera Subdivision
Recreation
- Park
Ownership History
Purchase Details
Home Financials for this Owner
Home Financials are based on the most recent Mortgage that was taken out on this home.Purchase Details
Home Financials for this Owner
Home Financials are based on the most recent Mortgage that was taken out on this home.Purchase Details
Home Financials for this Owner
Home Financials are based on the most recent Mortgage that was taken out on this home.Purchase Details
Home Financials for this Owner
Home Financials are based on the most recent Mortgage that was taken out on this home.Similar Homes in the area
Home Values in the Area
Average Home Value in this Area
Purchase History
| Date | Buyer | Sale Price | Title Company |
|---|---|---|---|
| Nunez Claudia | $575,000 | Lawyers Title | |
| Nguyen Van V | $348,000 | Lawyers Title Company | |
| Meritage Homes Of California Inc | -- | First Amer Title Ins Co Nhs | |
| Joyce Jesse D | $334,500 | First American Title Nhs |
Mortgage History
| Date | Status | Borrower | Loan Amount |
|---|---|---|---|
| Open | Nunez Claudia | $20,125 | |
| Open | Nunez Claudia | $564,585 | |
| Previous Owner | Nguyen Van V | $269,000 | |
| Previous Owner | Nguyen Van V | $278,000 | |
| Previous Owner | Joyce Jesse D | $334,170 |
Property History
| Date | Event | Price | Change | Sq Ft Price |
|---|---|---|---|---|
| 06/07/2024 06/07/24 | Sold | $575,000 | 0.0% | $238 / Sq Ft |
| 05/13/2024 05/13/24 | Pending | -- | -- | -- |
| 05/05/2024 05/05/24 | For Sale | $575,000 | +65.2% | $238 / Sq Ft |
| 05/17/2019 05/17/19 | Sold | $348,000 | +0.9% | $144 / Sq Ft |
| 04/17/2019 04/17/19 | Pending | -- | -- | -- |
| 04/08/2019 04/08/19 | For Sale | $345,000 | -- | $143 / Sq Ft |
Tax History Compared to Growth
Tax History
| Year | Tax Paid | Tax Assessment Tax Assessment Total Assessment is a certain percentage of the fair market value that is determined by local assessors to be the total taxable value of land and additions on the property. | Land | Improvement |
|---|---|---|---|---|
| 2023 | $7,915 | $373,124 | $48,248 | $324,876 |
| 2022 | $7,774 | $365,808 | $47,302 | $318,506 |
| 2021 | $7,677 | $358,636 | $46,375 | $312,261 |
| 2020 | $7,620 | $354,960 | $45,900 | $309,060 |
| 2019 | $7,287 | $322,400 | $86,320 | $236,080 |
| 2018 | $7,216 | $310,000 | $83,000 | $227,000 |
| 2017 | $7,056 | $293,000 | $79,000 | $214,000 |
| 2016 | $7,116 | $273,000 | $74,000 | $199,000 |
| 2015 | $6,978 | $268,000 | $72,000 | $196,000 |
| 2014 | $6,507 | $233,000 | $63,000 | $170,000 |
Agents Affiliated with this Home
-
Mark Balloid

Seller's Agent in 2024
Mark Balloid
KW College Park
(951) 490-6935
1 in this area
27 Total Sales
-
ADRIANA ARTEAGA

Buyer's Agent in 2024
ADRIANA ARTEAGA
LIGHTHOUSE REALTY ASSOC INC
(909) 949-0605
1 in this area
10 Total Sales
-

Seller's Agent in 2019
Chase Smith
CENTURY 21 KING
Map
Source: California Regional Multiple Listing Service (CRMLS)
MLS Number: IG24090318
APN: 419-574-015
- 1580 Turtle Creek
- 160 Potter Creek
- 170 Potter Creek
- 193 Kettle Creek
- 631 S Shinecock Dr
- 6359 Cherry Hill Ave
- 1480 Bedford Ct
- 197 Potter Creek
- 6353 Colonial Ave
- 844 Pine Valley Rd
- 6351 Spyglass Ave
- 6249 Firestone Cir
- 6240 Firestone Cir
- 1642 Beaver Creek Unit B
- 1321 Cypress Point Dr
- 1289 Green Island St
- 1297 Green Island St
- 831 Pauma Valley Rd
- 857 Pauma Valley Rd
- 573 La Costa Dr
- 1563 Flamingo St
- 1557 Flamingo St
- 1567 Flamingo St
- 1555 Flamingo St
- 1551 Flamingo St
- 88 Ivory Ave
- 1569 Flamingo St
- 95 Ivory Ave
- 1547 Flamingo St
- 89 Emory Ave
- 82 Ivory Ave
- 87 Ivory Ave
- 1573 Flamingo St
- 85 Emory Ave
- 1545 Flamingo St
- 78 Ivory Ave
- 94 Nutwood Ave
- 1546 Quiet Creek
- 1548 Quiet Creek
- 83 Ivory Ave






