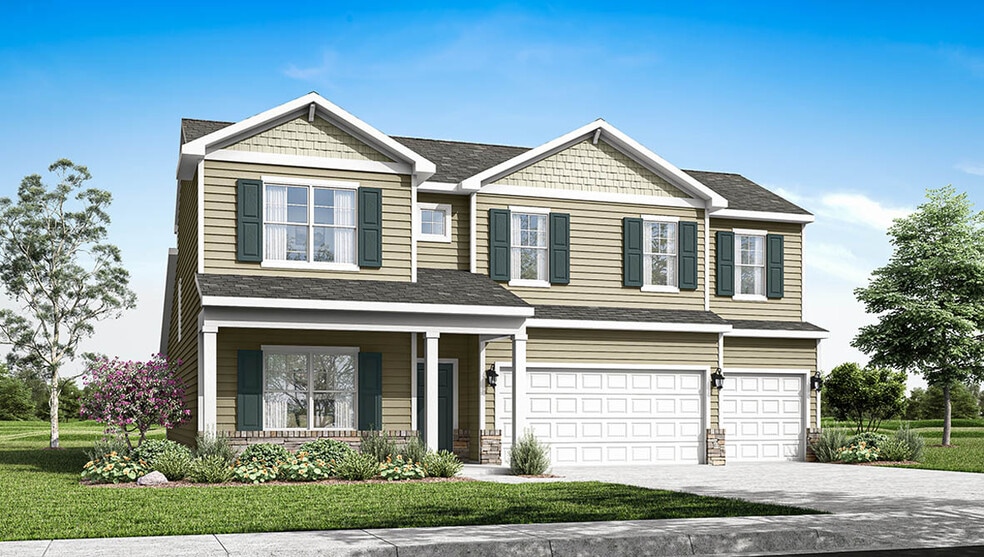
Estimated payment $3,117/month
Highlights
- New Construction
- Community Pool
- Laundry Room
- Community Lake
- Community Playground
- Trails
About This Home
Discover 1561 Gabriel Way in Amelia, Ohio at our new home community Heritage Farm! This thoughtfully designed home features 4 spacious bedrooms and 3.5 bathrooms, making it ideal for families of all sizes or those seeking extra room for guests, a home office, or a hobby space. At the heart of the home is an open-concept living area that seamlessly connects the kitchen, dining, and great room, creating a warm and inviting space for entertaining and everyday living, all enhanced by 9-foot ceilings throughout the first floor. The kitchen showcases modern finishes, a large island with seating, quartz or granite countertops, stainless steel appliances, elegant 36 cabinetry, and a walk-in pantry—perfect for the home chef. The private primary suite is tucked away at the back of the home on the first floor and includes a generous walk-in closet and a well-appointed en-suite bathroom with dual sinks and a large shower. At the front of the home, we offer optional configurations for a large front office to be made into a flex room or formal dining room. Upstairs, the living space is just as impressive with a generous loft area. Additionally, there are 3 more sizable bedrooms and a convenient laundry room. The Milford is the ideal place to call home. Nestled in the scenic Heritage Farm Community in Amelia, OH, 1561 Gabriel Way offers not only a residence, but a vibrant community filled with amenities designed to elevate your lifestyle. Come and tour 1561 Gabriel Way for yourself!
Home Details
Home Type
- Single Family
Parking
- 3 Car Garage
Home Design
- New Construction
Interior Spaces
- 2-Story Property
- Laundry Room
Bedrooms and Bathrooms
- 4 Bedrooms
Community Details
Overview
- Community Lake
Recreation
- Community Playground
- Community Pool
- Recreational Area
- Trails
Map
Other Move In Ready Homes in Heritage Farm
About the Builder
- 3658 Heritage Farm Ln
- 3663 Heritage Farm Ln
- Heritage Farm
- 0 St Rt 125 Unit 1849632
- 2167 Ohio 125
- 1969 Ohio 125
- 46 Spicewood Dr
- 1559 Clearbrook Ln
- Willow Grove
- 2273 Berry Rd
- A Douglas Dr
- 3664 Lewis Rd
- 1 Ely St
- Olivewood Park - Paired Patio Collection
- 0 Clough Pike Unit 1855868
- 625 College Dr
- 4333 Cordial Place
- Billingsley - Billingsley - The Reserve
- Billingsley - Billingsley - The Retreat
- 0 St Rt 132 Unit 1860682
