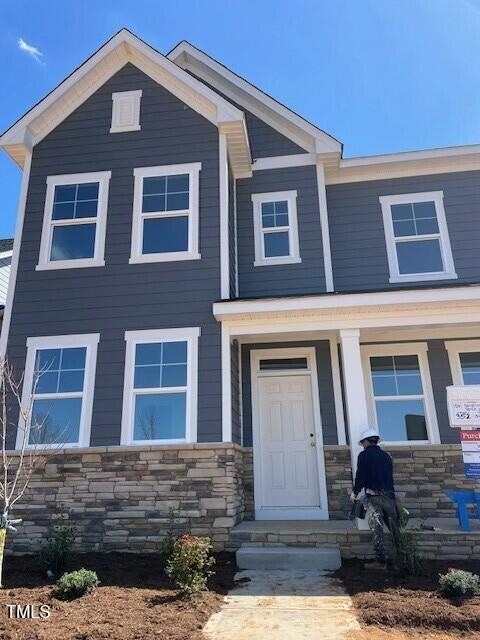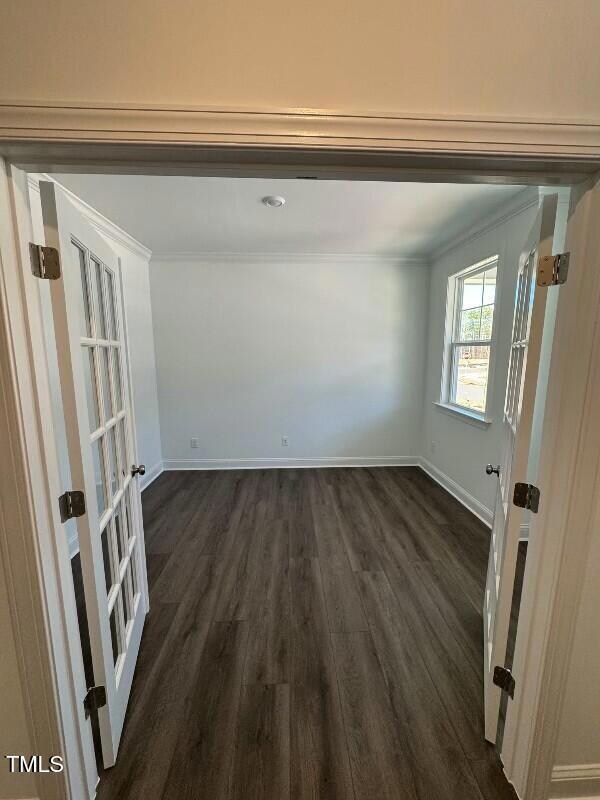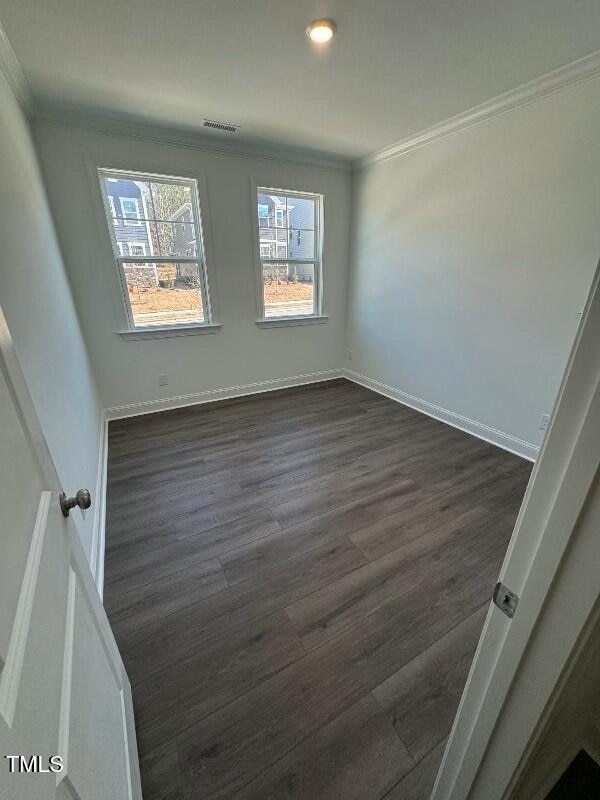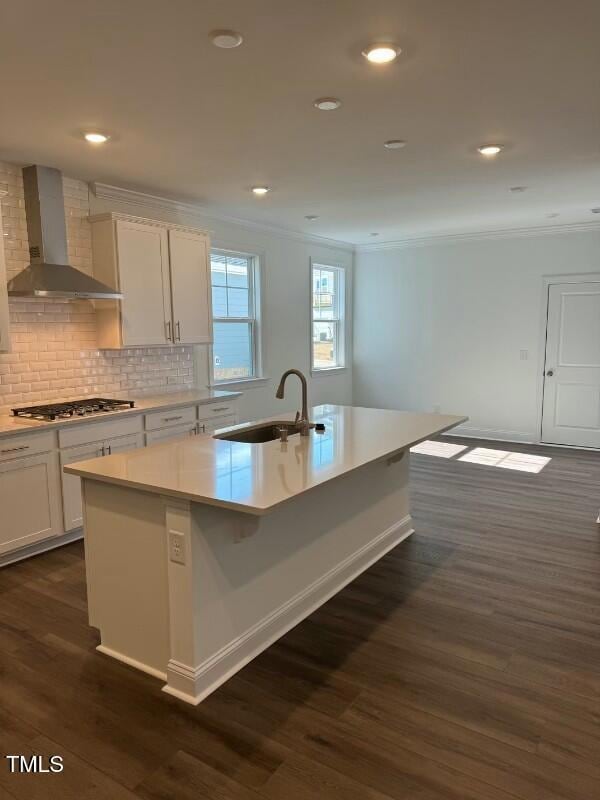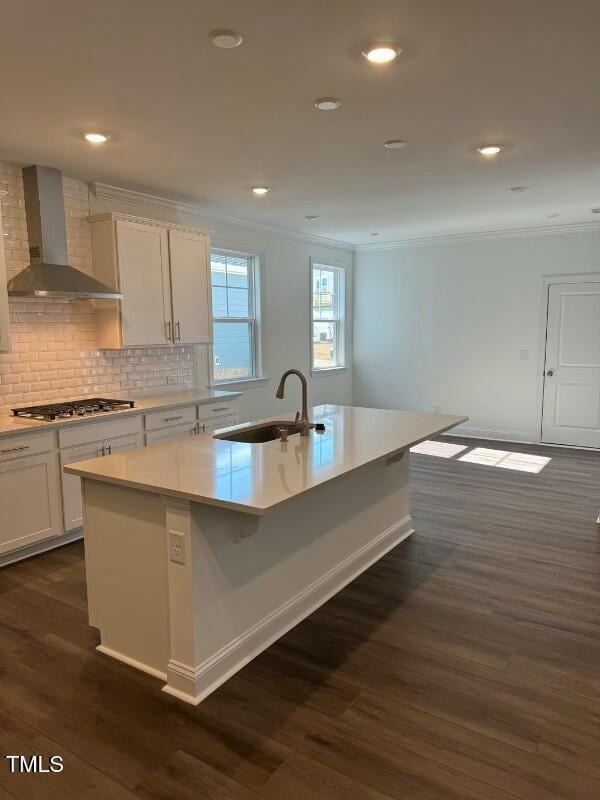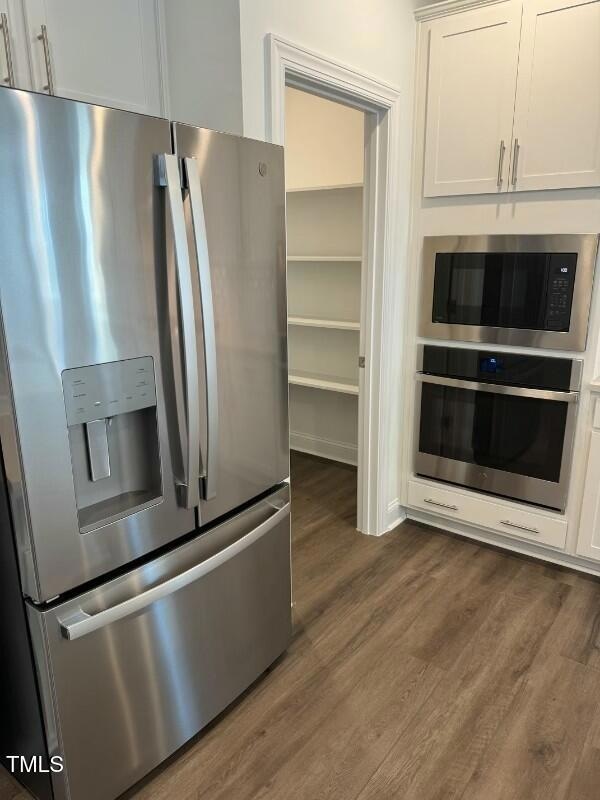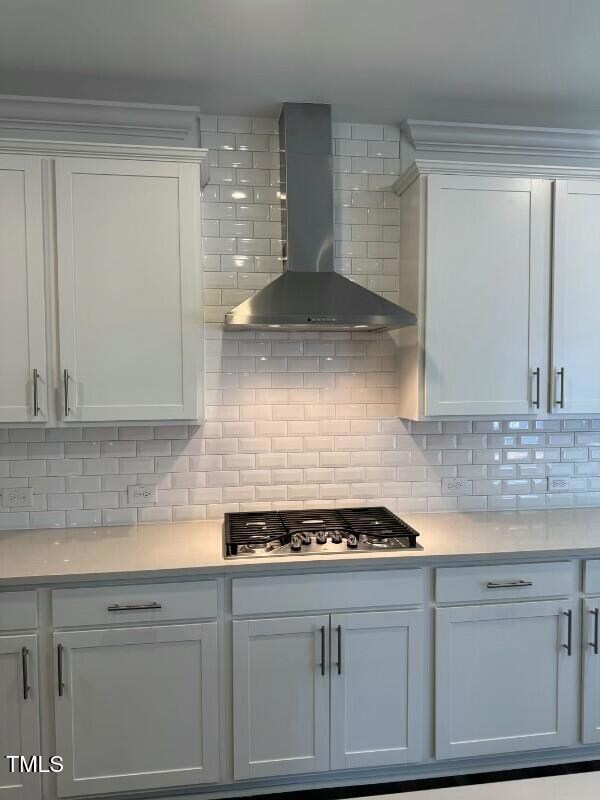1561 Goldfinch Perch Ln Unit 352 Knightdale, NC 27545
Shotwell NeighborhoodHighlights
- Main Floor Bedroom
- 2 Car Attached Garage
- Ceramic Tile Flooring
- Rear Porch
- Laundry Room
- Dogs and Cats Allowed
About This Home
This spacious home features an open floor plan with a sunny living room, breakfast area, and a stunning all-white gourmet kitchen with quartz countertops, a large island, wall oven, and walk-in pantry. The first floor includes a guest suite, office, luxury LVP flooring, crown molding, and a screened-in patio leading to backyard. Upstairs, enjoy the primary suite , a spa-like bathroom with a glass shower and bench, double sinks, and a huge walk-in closet, plus two additional bedrooms, a bonus room, and a laundry room with a washer/dryer included. Community amenities include a clubhouse, fitness center, swimming pool, dog park, and trails, with convenient access to downtown Raleigh, RTP, and all major interstates. INTERNET is included, utilities are tenant's responsibility, HOA fees are covered by the owner, and small dogs are allowed. Minimum 12-month lease, call agent for your showing today!
Home Details
Home Type
- Single Family
Year Built
- Built in 2025
Parking
- 2 Car Attached Garage
- Rear-Facing Garage
- Garage Door Opener
- 2 Open Parking Spaces
Interior Spaces
- 2,554 Sq Ft Home
- 2-Story Property
Kitchen
- Built-In Convection Oven
- Gas Oven
- Cooktop
- Microwave
- Dishwasher
- Disposal
Flooring
- Carpet
- Ceramic Tile
- Luxury Vinyl Tile
Bedrooms and Bathrooms
- 4 Bedrooms
- Main Floor Bedroom
- 3 Full Bathrooms
Laundry
- Laundry Room
- Dryer
- Washer
- Sink Near Laundry
Schools
- Hodge Road Elementary School
- Neuse River Middle School
- Knightdale High School
Additional Features
- Rear Porch
- 4,792 Sq Ft Lot
Listing and Financial Details
- Security Deposit $2,600
- Property Available on 5/5/25
- Tenant pays for all utilities, electricity, gas, sewer, water
- The owner pays for association fees
- 12 Month Lease Term
- $50 Application Fee
Community Details
Overview
- Stoneriver Subdivision
Pet Policy
- Pet Size Limit
- Pet Deposit $500
- $50 Pet Fee
- Dogs and Cats Allowed
- Small pets allowed
Map
Source: Doorify MLS
MLS Number: 10090240
- 1645 Goldfinch Perch Ln
- 1653 Goldfinch Perch Ln
- 808 Basswood Glen Trail
- 802 Basswood Glen Trail
- 1260 Hazelnut Ridge Ln
- 1717 Goldfinch Perch Ln
- 1300 Hazelnut Ridge Ln
- 1304 Hazelnut Ridge Ln
- 804 Basswood Glen Trail
- 1569 Goldfinch Perch Ln
- 1573 Goldfinch Perch Ln
- 1557 Goldfinch Perch Ln
- 1524 Goldfinch Perch Ln
- 1264 Hazelnut Ridge Ln Unit 55
- 1308 Hazelnut Ridge Ln
- 1248 Hazelnut Ridge Ln
- 1333 Hazelnut Ridge Ln
- 1565 Goldfinch Perch Ln
- 1540 Goldfinch Perch Ln
- 1528 Goldfinch Perch Ln
