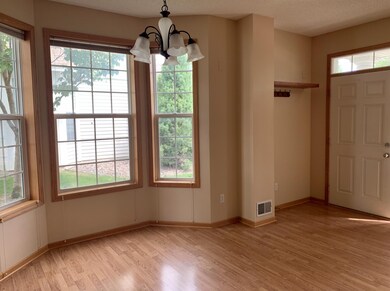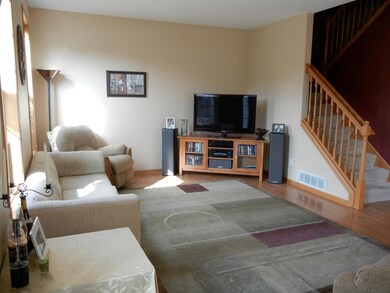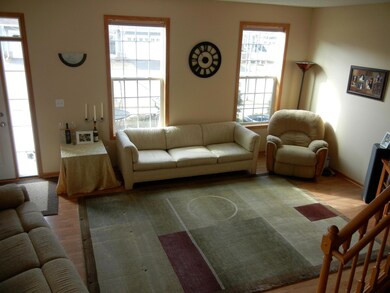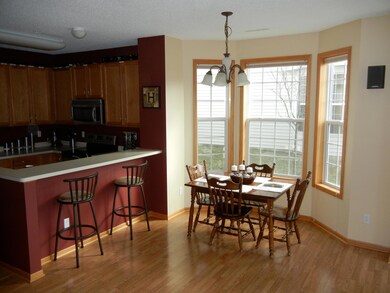
1561 Legacy Pkwy E Unit 4 Saint Paul, MN 55109
Hazelwood NeighborhoodEstimated Value: $270,000 - $284,059
Highlights
- 2 Car Attached Garage
- Forced Air Heating and Cooling System
- Family Room
- Living Room
About This Home
As of July 2021Welcome to Heritage Square’s high-demand end unit! This spacious end unit has tons of windows that add natural light throughout the unit. Main floor provides open concept living with a nice kitchen space (gas hookup available) and a bay window providing a large dining area. The loft is a great spot for a home office or a reading nook. Both guest bedrooms are very generous in size with nice closets. The master suite has nice vaulted ceilings and tons of storage in the custom closet system. Enjoy the convenience of upper-level laundry, and the front patio is perfect for the warm weather months. Walking distance to the Bruce Vento trail, restaurants, St. Johns Hospital, Costco, and Maplewood Mall.
Townhouse Details
Home Type
- Townhome
Est. Annual Taxes
- $3,060
Year Built
- Built in 2006
Lot Details
- 1,742
HOA Fees
- $290 Monthly HOA Fees
Parking
- 2 Car Attached Garage
Interior Spaces
- 1,611 Sq Ft Home
- 2-Story Property
- Family Room
- Living Room
Kitchen
- Range
- Microwave
- Dishwasher
Bedrooms and Bathrooms
- 3 Bedrooms
Laundry
- Dryer
- Washer
Additional Features
- 1,742 Sq Ft Lot
- Forced Air Heating and Cooling System
Community Details
- Association fees include maintenance structure, hazard insurance, lawn care, ground maintenance, professional mgmt, snow removal, water
- Heritage Square Association, Phone Number (651) 748-7622
- Cic 590 Heritage Square Condo Subdivision
Listing and Financial Details
- Assessor Parcel Number 032922120248
Ownership History
Purchase Details
Similar Homes in Saint Paul, MN
Home Values in the Area
Average Home Value in this Area
Purchase History
| Date | Buyer | Sale Price | Title Company |
|---|---|---|---|
| Almon Marcus Marcus | $275,500 | -- |
Mortgage History
| Date | Status | Borrower | Loan Amount |
|---|---|---|---|
| Open | Hamlin Scott T | $136,500 | |
| Closed | Hamlin Scott T | $117,600 | |
| Closed | Almon Marcus Marcus | $259,377 |
Property History
| Date | Event | Price | Change | Sq Ft Price |
|---|---|---|---|---|
| 07/05/2021 07/05/21 | Sold | $275,500 | 0.0% | $171 / Sq Ft |
| 06/06/2021 06/06/21 | Off Market | $275,500 | -- | -- |
| 06/04/2021 06/04/21 | For Sale | $259,990 | -- | $161 / Sq Ft |
Tax History Compared to Growth
Tax History
| Year | Tax Paid | Tax Assessment Tax Assessment Total Assessment is a certain percentage of the fair market value that is determined by local assessors to be the total taxable value of land and additions on the property. | Land | Improvement |
|---|---|---|---|---|
| 2023 | $3,734 | $272,900 | $50,000 | $222,900 |
| 2022 | $3,160 | $261,100 | $50,000 | $211,100 |
| 2021 | $3,134 | $225,200 | $50,000 | $175,200 |
| 2020 | $3,060 | $212,900 | $50,000 | $162,900 |
| 2019 | $2,968 | $193,500 | $25,000 | $168,500 |
| 2018 | $2,916 | $190,600 | $25,000 | $165,600 |
| 2017 | $2,852 | $181,900 | $25,000 | $156,900 |
| 2016 | $2,840 | $0 | $0 | $0 |
| 2015 | $2,642 | $168,300 | $25,200 | $143,100 |
| 2014 | $2,644 | $0 | $0 | $0 |
Agents Affiliated with this Home
-
Brett Malinski

Seller's Agent in 2021
Brett Malinski
LPT Realty, LLC
(612) 590-1500
1 in this area
91 Total Sales
-
Michael Saevig

Buyer's Agent in 2021
Michael Saevig
Chasing Dreams Real Estate
(952) 210-5813
1 in this area
65 Total Sales
Map
Source: NorthstarMLS
MLS Number: 5761828
APN: 03-29-22-12-0248
- 3021 Germain St N Unit 2
- 1578 Woodlynn Ave Unit 4
- 1634 Woodlynn Ave Unit 4
- 2121 E County Road D
- 1675 Village Trail E Unit 5
- 1283 County Road D Cir E Unit A
- 1245 Terrace Ave Unit 412
- 3458 Savannah Ave
- 1228 Highridge Ct
- 1780 Willow Ct E
- 3498 Savannah Ave
- 1847 Kohlman Ave
- 13XXX County Road C E
- 3455 Michael Ave
- 3475 Auger Ave
- 1244 Kohlman Ave
- 2040 Radatz Ave
- 3550 Rooney Place
- 3561 Rooney Place
- 3571 Rooney Place
- 1561 Legacy Pkwy E Unit 1
- 1561 Legacy Pkwy E Unit 2
- 1561 Legacy Pkwy E Unit 3
- 1561 Legacy Pkwy E Unit 4
- 1561 1561 Legacy-Parkway-
- 1561 1561 Legacy-Parkway-e
- 1561 1561 Legacy Pkwy E
- 1563 1563 Legacy Pkwy E
- 1563 Legacy Pkwy E Unit 4
- 1563 Legacy Pkwy E Unit 2
- 1563 Legacy Pkwy E Unit 1
- 1563 Legacy Pkwy E Unit 3
- 1553 Legacy Pkwy E
- 1565 Legacy Pkwy E
- 3049 3049 Chamberlain St N
- 1565 Legacy Pkwy E Unit 411
- 1565 Legacy Pkwy E Unit 412
- 1565 Legacy Pkwy E Unit 414
- 1565 Legacy Pkwy E Unit 413
- 1565 Legacy Pkwy E






