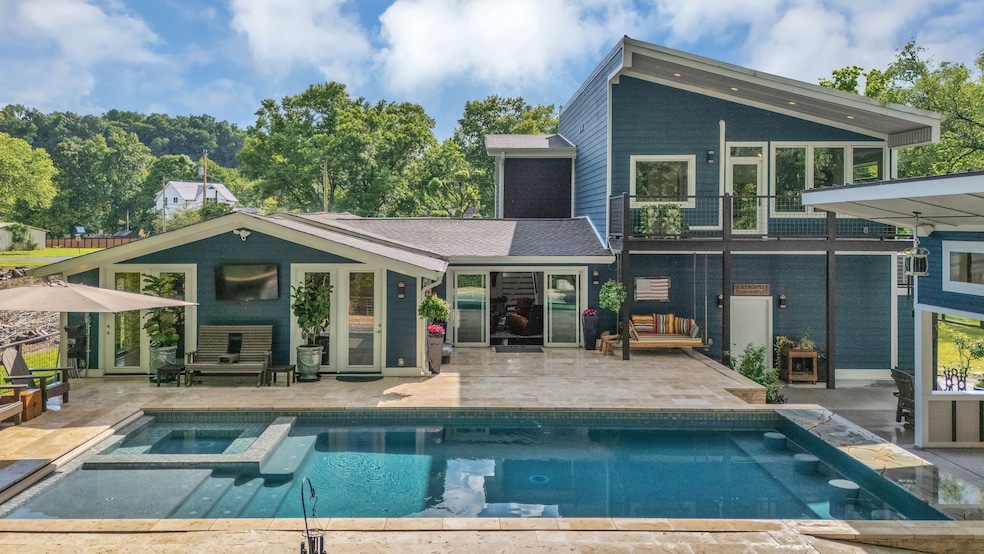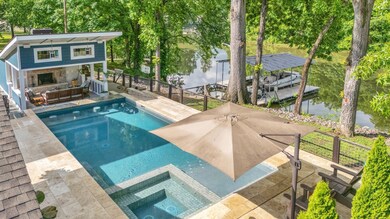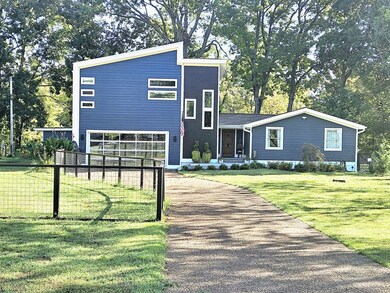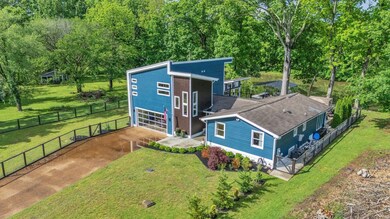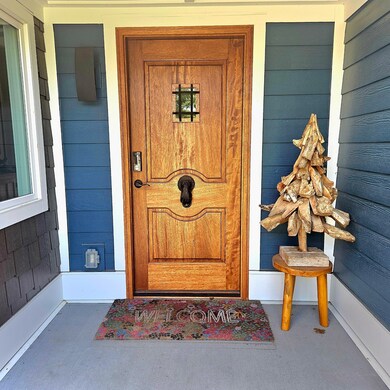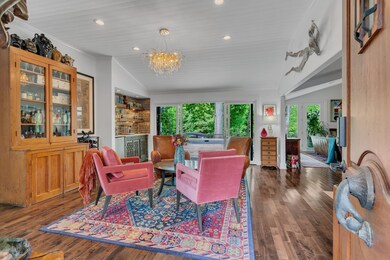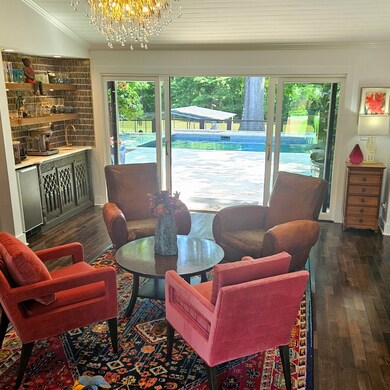
1561 Matlock Dr Chapmansboro, TN 37035
Chapmansboro NeighborhoodEstimated payment $5,634/month
Highlights
- Boat Dock
- Home fronts a creek
- Deck
- In Ground Pool
- River View
- Traditional Architecture
About This Home
Modern Waterfront Luxury Just 30 Minutes from Nashville Rebuilt from the studs in 2023 with over $1M invested, this 3BR/2BA retreat brings refined design and effortless indoor-outdoor living to the banks of a quiet creek off the Cumberland. Every inch of the home and property has been thoughtfully curated for both comfort and style. Step into a resort-worthy backyard with 36' heated gunite pool and spa, complete with an automatic cover and framed in timeless travertine. A stunning open-air pavilion with dry-stack stone fireplace (anchored by a 500-year-old fireback) features built-in Sonos speakers—ready for effortless entertaining. The professionally landscaped half-acre lot includes a 5-zone irrigation system and planting by Gardens of Babylon. Inside, the open layout is bathed in natural light and boasts hardwoods throughout. The 24’ primary suite features custom handmade blackout shades and a massive 16’ California Closets-designed walk-in. All appliances are just two years old, and the home includes a professionally encapsulated crawl space for peace of mind. Outdoor daybed to remain. Double dock with lift (boat negotiable), glass garage doors on the oversized two-car garage, with 2 separate storage rooms adjacent, and a location that feels like a retreat—but is only 30 minutes from downtown Nashville. Golf cart and boat also available. Items that do not remain with property attached in Media section.
Listing Agent
Wilson Group Real Estate Brokerage Phone: 6153943383 License # 345925 Listed on: 05/15/2025
Home Details
Home Type
- Single Family
Est. Annual Taxes
- $2,207
Year Built
- Built in 1973
Lot Details
- 0.49 Acre Lot
- Home fronts a creek
- River Front
- Property is Fully Fenced
- Level Lot
Parking
- 2 Car Attached Garage
Home Design
- Traditional Architecture
- Shingle Roof
- Vinyl Siding
Interior Spaces
- 2,100 Sq Ft Home
- Property has 1 Level
- Wet Bar
- Ceiling Fan
- Wood Burning Fireplace
- Separate Formal Living Room
- Interior Storage Closet
- River Views
- Crawl Space
Kitchen
- <<doubleOvenToken>>
- <<microwave>>
- Ice Maker
- Dishwasher
- Disposal
Bedrooms and Bathrooms
- 3 Bedrooms | 2 Main Level Bedrooms
- Walk-In Closet
- 2 Full Bathrooms
Home Security
- Home Security System
- Smart Lights or Controls
- Smart Locks
- Smart Thermostat
- Fire and Smoke Detector
Accessible Home Design
- Accessible Approach with Ramp
Pool
- In Ground Pool
- Spa
Outdoor Features
- Docks
- Deck
- Patio
Schools
- West Cheatham Elementary School
- Cheatham Middle School
- Cheatham Co Central High School
Utilities
- Cooling Available
- Central Heating
- Septic Tank
- High Speed Internet
- Cable TV Available
Listing and Financial Details
- Assessor Parcel Number 044P A 06500 000
Community Details
Overview
- No Home Owners Association
- Cheatham Lake Sycamore Subdivision
Recreation
- Boat Dock
- Community Pool
Map
Home Values in the Area
Average Home Value in this Area
Tax History
| Year | Tax Paid | Tax Assessment Tax Assessment Total Assessment is a certain percentage of the fair market value that is determined by local assessors to be the total taxable value of land and additions on the property. | Land | Improvement |
|---|---|---|---|---|
| 2024 | $2,208 | $127,525 | $26,150 | $101,375 |
| 2023 | $2,019 | $74,175 | $12,600 | $61,575 |
| 2022 | $2,019 | $74,175 | $12,600 | $61,575 |
| 2021 | $2,019 | $74,175 | $12,600 | $61,575 |
| 2020 | $1,996 | $74,175 | $12,600 | $61,575 |
| 2019 | $1,996 | $74,175 | $12,600 | $61,575 |
| 2018 | $2,028 | $64,275 | $12,000 | $52,275 |
| 2017 | $1,919 | $64,275 | $12,000 | $52,275 |
| 2016 | $1,826 | $64,275 | $12,000 | $52,275 |
| 2015 | $1,745 | $57,600 | $12,000 | $45,600 |
| 2014 | $824 | $27,200 | $12,000 | $15,200 |
Property History
| Date | Event | Price | Change | Sq Ft Price |
|---|---|---|---|---|
| 06/12/2025 06/12/25 | Pending | -- | -- | -- |
| 06/06/2025 06/06/25 | Price Changed | $984,000 | -1.6% | $469 / Sq Ft |
| 05/23/2025 05/23/25 | For Sale | $999,999 | 0.0% | $476 / Sq Ft |
| 05/18/2025 05/18/25 | Pending | -- | -- | -- |
| 05/15/2025 05/15/25 | For Sale | $999,999 | 0.0% | $476 / Sq Ft |
| 05/14/2025 05/14/25 | Price Changed | $999,999 | -9.1% | $476 / Sq Ft |
| 04/09/2025 04/09/25 | Price Changed | $1,100,000 | +219.4% | $524 / Sq Ft |
| 10/30/2019 10/30/19 | For Sale | $344,350 | 0.0% | $164 / Sq Ft |
| 10/30/2019 10/30/19 | For Sale | $344,350 | 0.0% | $164 / Sq Ft |
| 08/27/2019 08/27/19 | Sold | $344,350 | 0.0% | $164 / Sq Ft |
| 08/27/2019 08/27/19 | Sold | $344,350 | -37.9% | $164 / Sq Ft |
| 04/01/2019 04/01/19 | Pending | -- | -- | -- |
| 12/05/2017 12/05/17 | Pending | -- | -- | -- |
| 12/05/2017 12/05/17 | For Sale | $554,715 | +73.3% | $268 / Sq Ft |
| 09/08/2015 09/08/15 | Sold | $320,000 | -- | $155 / Sq Ft |
Purchase History
| Date | Type | Sale Price | Title Company |
|---|---|---|---|
| Quit Claim Deed | -- | Rudy Title & Escrow Llc | |
| Quit Claim Deed | -- | Rudy Title & Escrow Llc | |
| Deed | $344,350 | None Available | |
| Interfamily Deed Transfer | -- | Stafford Land Title Llc | |
| Interfamily Deed Transfer | -- | Stafford Land Title Llc | |
| Warranty Deed | $320,000 | -- | |
| Quit Claim Deed | -- | -- | |
| Deed | -- | -- | |
| Deed | $252,000 | -- | |
| Deed | -- | -- | |
| Warranty Deed | $225,000 | -- | |
| Deed | $190,000 | -- | |
| Deed | $80,000 | -- | |
| Deed | -- | -- | |
| Warranty Deed | $28,000 | -- |
Mortgage History
| Date | Status | Loan Amount | Loan Type |
|---|---|---|---|
| Previous Owner | $50,000 | Commercial | |
| Previous Owner | $40,000 | Small Business Administration | |
| Previous Owner | $239,400 | No Value Available | |
| Previous Owner | $133,000 | No Value Available | |
| Previous Owner | $100,470 | No Value Available |
Similar Homes in Chapmansboro, TN
Source: Realtracs
MLS Number: 2815366
APN: 044P-A-065.00
- 1473 Chapmansboro Rd
- 0 Chapmansboro Rd Unit RTC2802034
- 1357 Chapmansboro Rd
- 1341 Chapmansboro Rd
- 1125 MacOn Wall Rd
- 3127 Ashland City Hwy
- 3257 Ashland City Hwy
- 0 Ashland City Hwy
- 520 Chapmansboro Rd
- 1230 Chapmansboro Rd
- 0 Hwy 49 W
- 432 Slow Roll Dr
- 2600 Highway 49 W
- 713 Cherrywood Ct
- 5 Highway 12 N
- 1 Highway 12 N
- 4 Highway 12 N
- 0 Bobbitt Rd
- 1001 Tudor Rd
- 0 Hwy 49 E Unit RTC2641595
