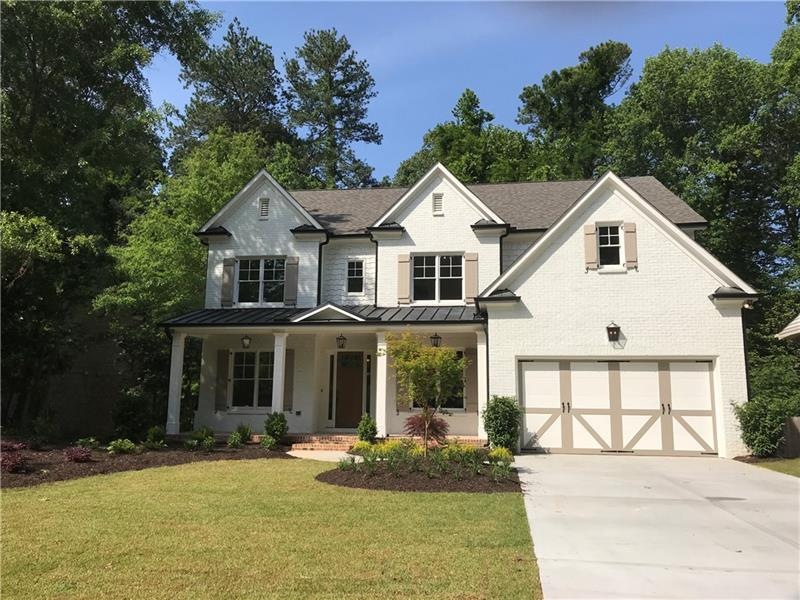
$1,850,000
- 6 Beds
- 5 Baths
- 5,613 Sq Ft
- 2849 Parkridge Dr NE
- Atlanta, GA
This stunning 6-bedroom, 5-bathroom home with a 2.5-car garage (room for golf cart or more), finished basement, and private backyard is a showcase of exceptional craftsmanship, upscale beauty, and thoughtful design—offering the perfect blend of style and functionality. Step inside and be captivated by the open-concept layout, designed for seamless flow and effortless living and entertaining.
Kelly Chancy Keller Williams Buckhead
