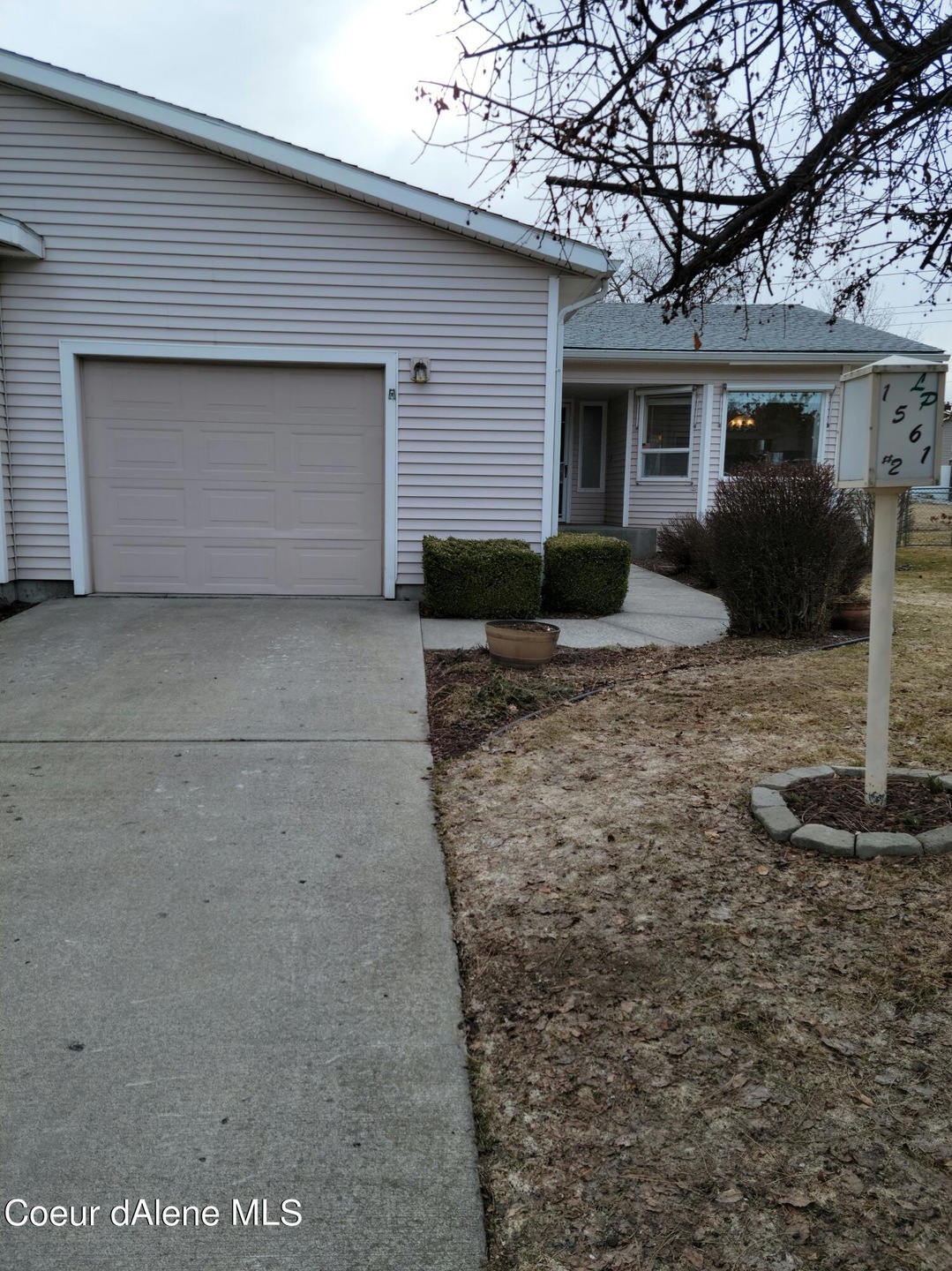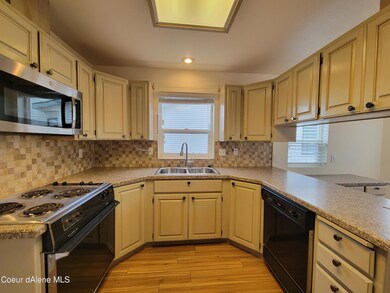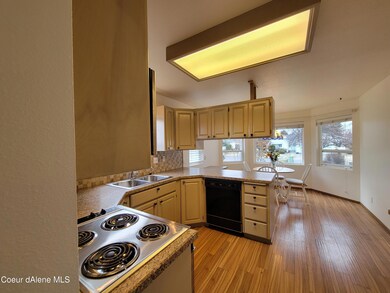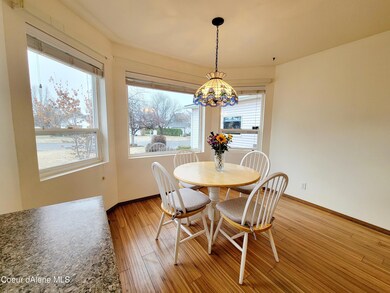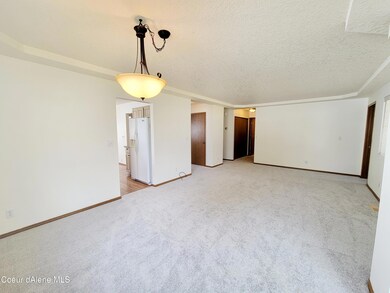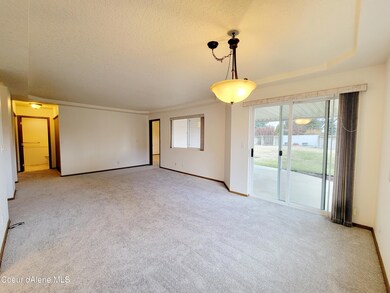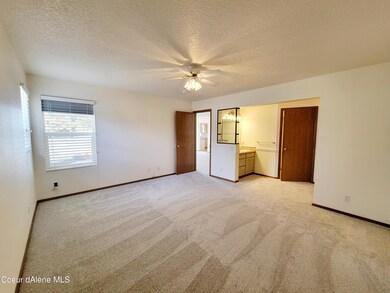
1561 W Woodlawn Dr Unit 2 Hayden, ID 83835
Estimated Value: $362,000 - $418,000
Highlights
- City View
- Lawn
- Attached Garage
- Atlas Elementary School Rated A-
- Covered patio or porch
- Landscaped
About This Home
As of May 2023Enjoy convenient living at Leisure Park in this delightful 2 bed, 2 bath townhome. This 1342 sq. ft., single level home, features AC, a single car garage, and a large, covered patio for entertaining. Freshly painted and carpeted throughout, makes this home move in ready. A short distance to the community clubhouse allows for socializing and activities.
Last Agent to Sell the Property
Prime Real Estate Group License #SP50791 Listed on: 03/31/2023
Last Buyer's Agent
Stefanie Huggard
Tomlinson Sotheby's International Realty (Idaho) License #SP51821
Townhouse Details
Home Type
- Townhome
Est. Annual Taxes
- $551
Year Built
- Built in 1991
Lot Details
- 4,356 Sq Ft Lot
- 1 Common Wall
- Landscaped
- Front and Back Yard Sprinklers
- Lawn
HOA Fees
- $90 Monthly HOA Fees
Parking
- Attached Garage
Property Views
- City
- Territorial
- Neighborhood
Home Design
- Patio Home
- Concrete Foundation
- Frame Construction
- Shingle Roof
- Composition Roof
- Metal Roof
- Vinyl Siding
Interior Spaces
- 1,342 Sq Ft Home
- Crawl Space
Kitchen
- Electric Oven or Range
- Dishwasher
- Disposal
Flooring
- Carpet
- Luxury Vinyl Plank Tile
Bedrooms and Bathrooms
- 2 Bedrooms | 1 Main Level Bedroom
- 2 Bathrooms
Laundry
- Electric Dryer
- Washer
Outdoor Features
- Covered patio or porch
- Exterior Lighting
- Rain Gutters
Utilities
- Forced Air Heating and Cooling System
- Heating System Uses Natural Gas
- Gas Available
- Gas Water Heater
- High Speed Internet
- Internet Available
Community Details
- Association fees include ground maintenance, snow removal, water
- Leisure Park HOA
- Leisure Park/Village Subdivision
Listing and Financial Details
- Assessor Parcel Number H5910005003A
Ownership History
Purchase Details
Home Financials for this Owner
Home Financials are based on the most recent Mortgage that was taken out on this home.Purchase Details
Home Financials for this Owner
Home Financials are based on the most recent Mortgage that was taken out on this home.Similar Homes in Hayden, ID
Home Values in the Area
Average Home Value in this Area
Purchase History
| Date | Buyer | Sale Price | Title Company |
|---|---|---|---|
| Janet Somerville Living Trust | -- | Flying S Title | |
| Salter Carolynn | -- | -- |
Mortgage History
| Date | Status | Borrower | Loan Amount |
|---|---|---|---|
| Open | Janet Somerville Living Trust | $540,000 | |
| Closed | Janet Somerville Living Trust | $540,000 | |
| Previous Owner | Salter Carolynn | $105,300 |
Property History
| Date | Event | Price | Change | Sq Ft Price |
|---|---|---|---|---|
| 05/24/2023 05/24/23 | Sold | -- | -- | -- |
| 05/04/2023 05/04/23 | Pending | -- | -- | -- |
| 04/29/2023 04/29/23 | Price Changed | $370,000 | -2.6% | $276 / Sq Ft |
| 03/31/2023 03/31/23 | For Sale | $380,000 | -- | $283 / Sq Ft |
Tax History Compared to Growth
Tax History
| Year | Tax Paid | Tax Assessment Tax Assessment Total Assessment is a certain percentage of the fair market value that is determined by local assessors to be the total taxable value of land and additions on the property. | Land | Improvement |
|---|---|---|---|---|
| 2024 | $50 | $334,834 | $90,000 | $244,834 |
| 2023 | $50 | $354,511 | $100,000 | $254,511 |
| 2022 | $1,102 | $365,720 | $105,000 | $260,720 |
| 2021 | $982 | $255,283 | $90,000 | $165,283 |
| 2020 | $1,050 | $223,538 | $85,000 | $138,538 |
| 2019 | $1,020 | $210,100 | $86,100 | $124,000 |
| 2018 | $1,015 | $195,080 | $82,000 | $113,080 |
| 2017 | $915 | $162,220 | $58,500 | $103,720 |
| 2016 | $850 | $143,380 | $45,000 | $98,380 |
| 2015 | $870 | $143,940 | $50,050 | $93,890 |
| 2013 | $800 | $122,410 | $38,500 | $83,910 |
Agents Affiliated with this Home
-
Kenneth Dodge
K
Seller's Agent in 2023
Kenneth Dodge
Prime Real Estate Group
(208) 964-0601
32 Total Sales
-
Teresa Dodge

Seller Co-Listing Agent in 2023
Teresa Dodge
Prime Real Estate Group
(208) 964-0708
76 Total Sales
-
S
Buyer's Agent in 2023
Stefanie Huggard
Tomlinson Sotheby's International Realty (Idaho)
Map
Source: Coeur d'Alene Multiple Listing Service
MLS Number: 23-2260
APN: H5910005003A
- 1551 W Woodlawn Dr Unit 2
- 8705 N Ramsey Rd
- 1293 W Linwood Dr
- 1385 W Woodlawn Dr
- 8502 N Brookside Dr
- 8407 N Dogwood Ln
- 1988 Bounty Loop
- 1986 W Bounty Loop
- 2114 Bounty Loop
- 8557 N Retirewood Ct
- 8229 N Sally St
- 1245 W Tanager Ave
- 1053 W Heron Ave
- 2101 W Bordeaux Ave
- 8309 N Vantage Dr
- 1019 W Cardinal Ave
- 8938 N Mac Arthur Way
- 9105 N Prescott Dr
- 8713 Indywood
- 9147 N Entiate Dr
- 1561 W Woodlawn Dr Unit 2
- 1557 W Woodlawn Dr
- 1557 W Woodlawn Dr Unit 2
- 1559 W Woodlawn Dr
- 1563 W Woodlawn Dr
- 1557 W Woodlawn Dr #1
- 1559 Woodlawn #1 Dr
- 1567 Woodlawn #2 Dr
- 2 N Ramsey Rd
- 1551 W Woodlawn Dr Unit 1
- 1551 W Woodlawn Dr Unit 2
- 1551 W Woodlawn Dr #1
- 1551 W Woodlawn Dr
- 1565 W Woodlawn Dr
- 1558 W Woodlawn Dr
- 1505 W Linwood Dr
- 1551 W Woodlawn Dr
- 2362 Tumbleweed Cir
- 1548 W Woodlawn Dr
- 2384 Tumbleweed Cir
