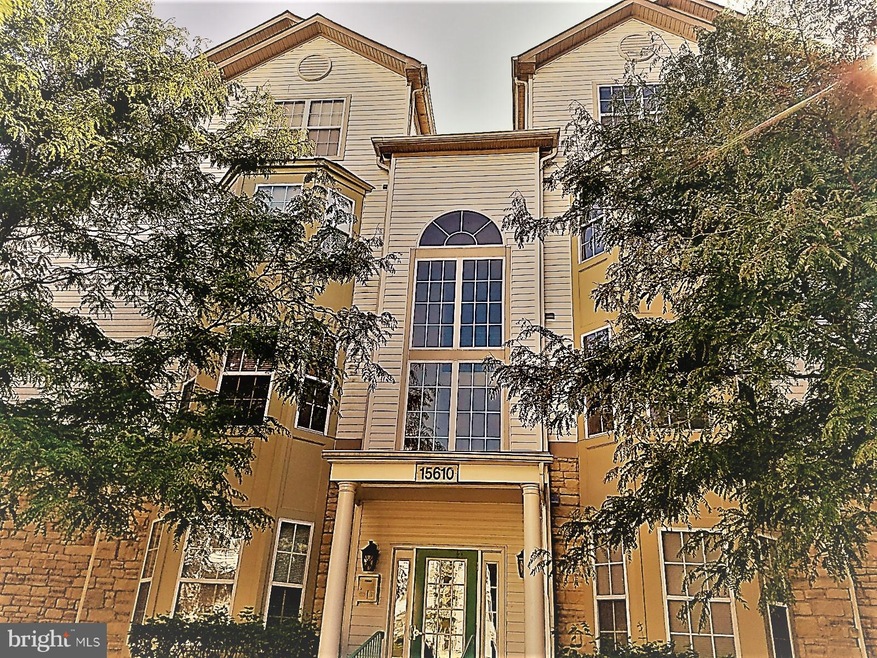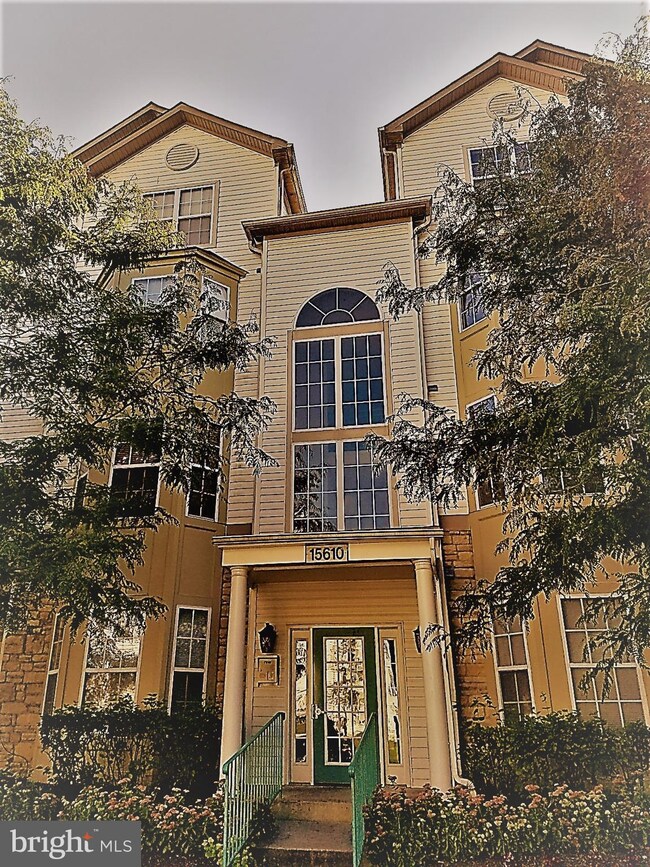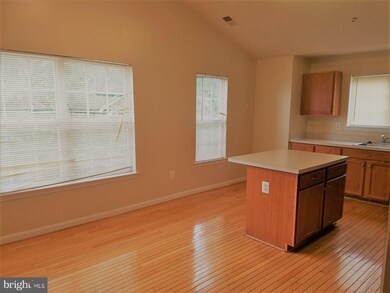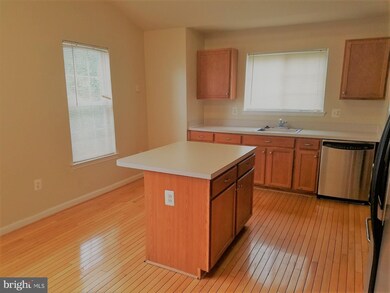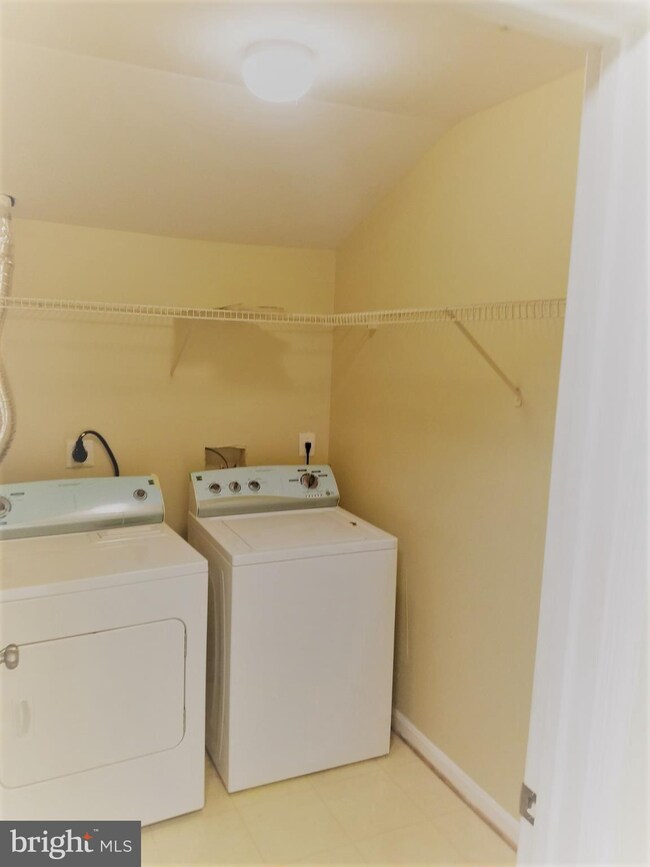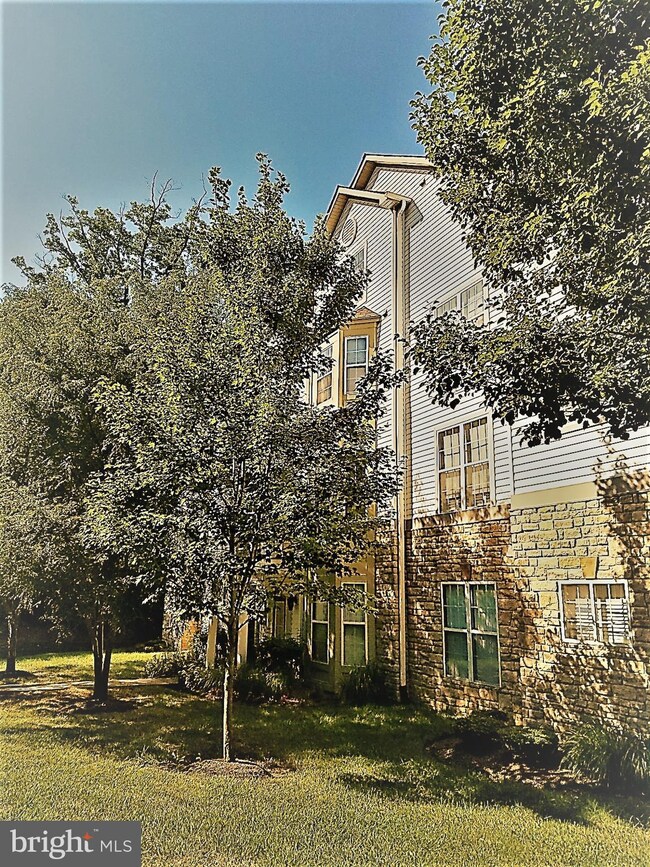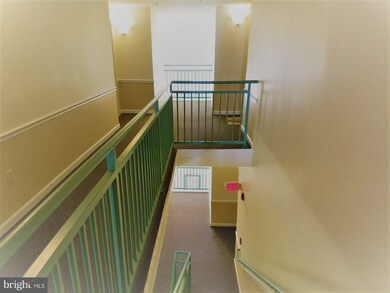
Highlights
- Gated Community
- Contemporary Architecture
- 1 Fireplace
- Clubhouse
- Traditional Floor Plan
- Eat-In Kitchen
About This Home
As of November 2023Great home, delicately cared for. Lovely two level condo with 3 full bathrooms. From the gleaming hard wood floors to the spacious rooms, this unit is larger than most and affords a great living space. 3 bedrooms and a loft. What a beauty, COME, SEE, BUY!!
Last Agent to Sell the Property
Samson Properties License #627049 Listed on: 08/01/2017

Last Buyer's Agent
Lorraine Avent
CENTURY 21 Envision License #MRIS:124623

Property Details
Home Type
- Condominium
Est. Annual Taxes
- $2,299
Year Built
- Built in 2000
HOA Fees
- $249 Monthly HOA Fees
Parking
- Free Parking
Home Design
- Contemporary Architecture
- Brick Exterior Construction
Interior Spaces
- 1,770 Sq Ft Home
- Property has 2 Levels
- Traditional Floor Plan
- Ceiling Fan
- 1 Fireplace
- Dining Area
- Eat-In Kitchen
Bedrooms and Bathrooms
- 3 Bedrooms | 2 Main Level Bedrooms
- 3 Full Bathrooms
Schools
- Northview Elementary School
- Benjamin Tasker Middle School
- Bowie High School
Utilities
- Cooling System Utilizes Natural Gas
- Forced Air Heating and Cooling System
- Electric Water Heater
- Public Septic
Listing and Financial Details
- Assessor Parcel Number 17073320298
Community Details
Overview
- Association fees include exterior building maintenance, lawn maintenance, management, insurance, reserve funds, snow removal
- Low-Rise Condominium
- Woodland Bowie C Community
- Woodland Bowie Condo Subdivision
- The community has rules related to covenants
Amenities
- Common Area
- Clubhouse
Security
- Gated Community
Ownership History
Purchase Details
Home Financials for this Owner
Home Financials are based on the most recent Mortgage that was taken out on this home.Purchase Details
Home Financials for this Owner
Home Financials are based on the most recent Mortgage that was taken out on this home.Purchase Details
Home Financials for this Owner
Home Financials are based on the most recent Mortgage that was taken out on this home.Purchase Details
Home Financials for this Owner
Home Financials are based on the most recent Mortgage that was taken out on this home.Purchase Details
Purchase Details
Purchase Details
Purchase Details
Similar Homes in Bowie, MD
Home Values in the Area
Average Home Value in this Area
Purchase History
| Date | Type | Sale Price | Title Company |
|---|---|---|---|
| Deed | $320,000 | Bayline Title & Escrow Llc | |
| Deed | $244,000 | Mbh Settlement Group Lc | |
| Deed | $205,000 | None Available | |
| Special Warranty Deed | $119,000 | None Available | |
| Deed | $184,000 | -- | |
| Deed | $184,000 | -- | |
| Deed | $147,204 | -- | |
| Deed | $136,346 | -- |
Mortgage History
| Date | Status | Loan Amount | Loan Type |
|---|---|---|---|
| Previous Owner | $253,727 | VA | |
| Previous Owner | $252,784 | VA | |
| Previous Owner | $252,784 | VA | |
| Previous Owner | $232,800 | Stand Alone Second | |
| Previous Owner | $29,100 | Credit Line Revolving | |
| Previous Owner | $178,400 | Adjustable Rate Mortgage/ARM | |
| Previous Owner | $44,000 | Credit Line Revolving |
Property History
| Date | Event | Price | Change | Sq Ft Price |
|---|---|---|---|---|
| 11/30/2023 11/30/23 | Sold | $320,000 | 0.0% | $181 / Sq Ft |
| 10/15/2023 10/15/23 | Pending | -- | -- | -- |
| 10/04/2023 10/04/23 | For Sale | $320,000 | +31.1% | $181 / Sq Ft |
| 07/07/2020 07/07/20 | Sold | $244,000 | -7.9% | $138 / Sq Ft |
| 12/12/2019 12/12/19 | For Sale | $265,000 | +29.3% | $150 / Sq Ft |
| 08/17/2017 08/17/17 | Sold | $205,000 | 0.0% | $116 / Sq Ft |
| 08/02/2017 08/02/17 | Pending | -- | -- | -- |
| 08/01/2017 08/01/17 | For Sale | $205,000 | 0.0% | $116 / Sq Ft |
| 05/20/2014 05/20/14 | Rented | $1,850 | 0.0% | -- |
| 05/20/2014 05/20/14 | Under Contract | -- | -- | -- |
| 04/21/2014 04/21/14 | For Rent | $1,850 | 0.0% | -- |
| 06/12/2012 06/12/12 | Sold | $119,000 | -7.5% | $67 / Sq Ft |
| 04/06/2012 04/06/12 | Pending | -- | -- | -- |
| 03/16/2012 03/16/12 | For Sale | $128,700 | -- | $73 / Sq Ft |
Tax History Compared to Growth
Tax History
| Year | Tax Paid | Tax Assessment Tax Assessment Total Assessment is a certain percentage of the fair market value that is determined by local assessors to be the total taxable value of land and additions on the property. | Land | Improvement |
|---|---|---|---|---|
| 2024 | $4,005 | $233,200 | $69,900 | $163,300 |
| 2023 | $3,186 | $233,200 | $69,900 | $163,300 |
| 2022 | $3,966 | $233,200 | $69,900 | $163,300 |
| 2021 | $3,437 | $202,533 | $0 | $0 |
| 2020 | $2,915 | $171,867 | $0 | $0 |
| 2019 | $2,372 | $141,200 | $42,300 | $98,900 |
| 2018 | $2,367 | $138,533 | $0 | $0 |
| 2017 | $2,299 | $135,867 | $0 | $0 |
| 2016 | -- | $133,200 | $0 | $0 |
| 2015 | $2,977 | $133,200 | $0 | $0 |
| 2014 | $2,977 | $133,200 | $0 | $0 |
Agents Affiliated with this Home
-
H
Seller's Agent in 2023
Hazel Shakur
Redfin Corp
-

Buyer's Agent in 2023
Ken Abramowitz
RE/MAX
(301) 526-2380
448 Total Sales
-
K
Buyer Co-Listing Agent in 2023
Kam Khazai
RE/MAX
(240) 605-1736
120 Total Sales
-

Seller's Agent in 2020
Lorraine Avent
Bennett Realty Solutions
(240) 216-5304
9 Total Sales
-

Buyer's Agent in 2020
Jacqueline Barnes
EXP Realty, LLC
(202) 320-2801
11 Total Sales
-

Seller's Agent in 2017
Iheanyichukwu Okeke
Samson Properties
(443) 825-0023
91 Total Sales
Map
Source: Bright MLS
MLS Number: 1001102407
APN: 07-3320298
- 15612 Everglade Ln Unit 401
- 15614 Everglade Ln Unit 203
- 15614 Everglade Ln Unit 201
- 15616 Everglade Ln Unit 103
- 15613 Everglade Ln
- 15618 Everglade Ln Unit 101
- 15618 Everglade Ln Unit 205
- 15618 Everglade Ln Unit 203
- 15605 Everglade Ln Unit A104
- 3502 Mitchellville Rd
- 3919 Emblem Corner
- 3539 Emperor Ct
- 16110 Edenwood Dr
- 3914 Elite St
- 15901 Elf Stone Ct
- 16122 Edenwood Dr
- 3404 Epic Gate
- 3712 Excalibur Ct Unit 202
- 15413 Empress Way
- 15608 Emery Ct
