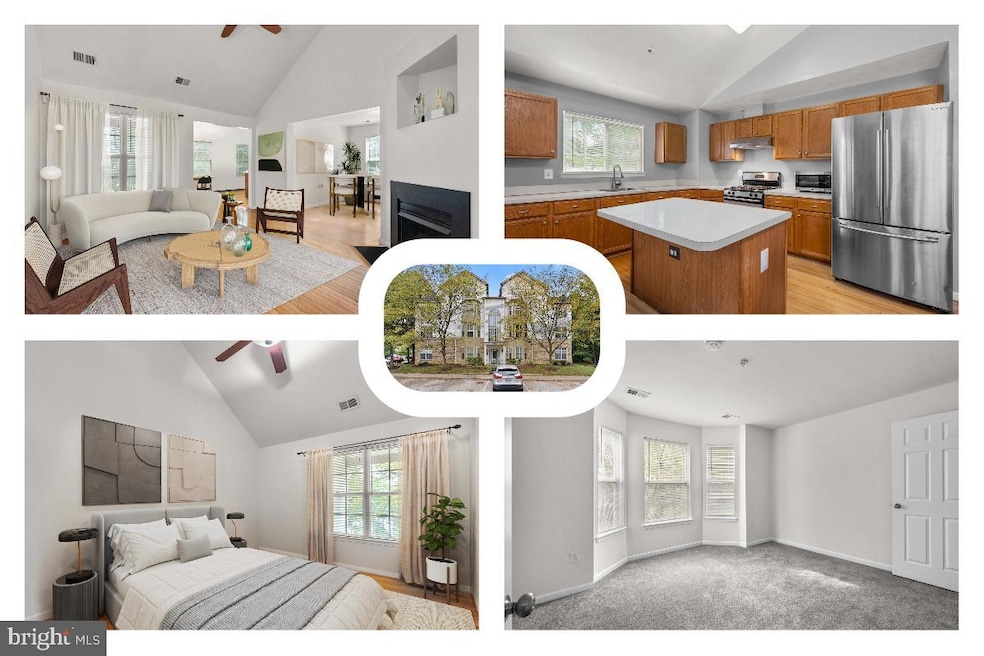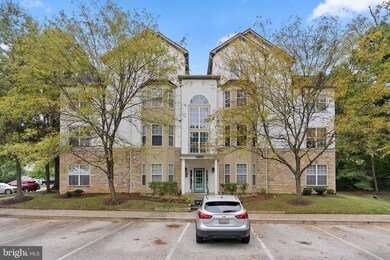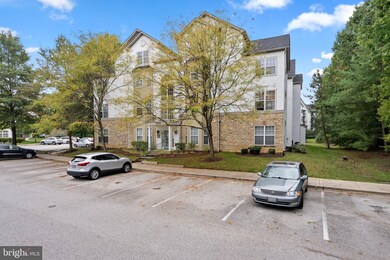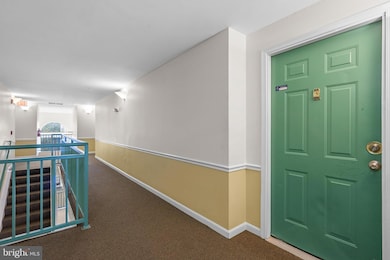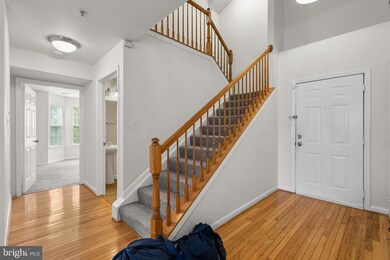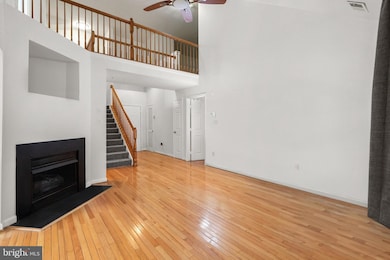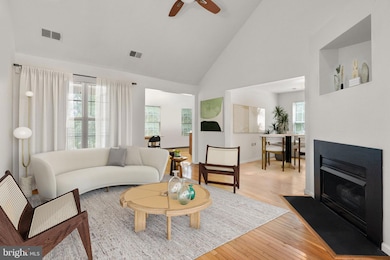
Highlights
- Open Floorplan
- Vaulted Ceiling
- Main Floor Bedroom
- Clubhouse
- Wood Flooring
- Loft
About This Home
As of November 2023Welcome to 15610 Everglade Ln Unit E302 in Bowie, MD! This 2-level condo offers a spacious open floor plan with a gas fireplace, gleaming wood floors, three bedrooms and three full bathrooms.a generous living area featuring a cozy gas fireplace, perfect for those chilly evenings. The open floor plan seamlessly connects the living space, creating a warm and welcoming atmosphere for both relaxation and entertaining. The kitchen has ample counter space, cabinet storage, and a large table area where you can enjoy casual meals with family and friends. The bonus loft upstairs overlooks the main living area, making it a versatile area that can serve as an office, a playroom, or even a cozy reading nook. Ideally located within close proximity to a variety of local attractions and amenities. Enjoy leisurely strolls through beautiful nearby parks, explore shopping and dining options, or take advantage of cultural and recreational facilities that enrich the Bowie community. For commuters, this location is a dream. Easy access to major commuter routes and public transportation ensures that you're well-connected to the greater Washington, D.C. metropolitan area.
Last Agent to Sell the Property
Hazel Shakur
Redfin Corp License #586258 Listed on: 10/04/2023

Property Details
Home Type
- Condominium
Est. Annual Taxes
- $3,966
Year Built
- Built in 2000
Lot Details
- Property is in very good condition
HOA Fees
- $393 Monthly HOA Fees
Home Design
- Stone Siding
Interior Spaces
- 1,770 Sq Ft Home
- Property has 2 Levels
- Open Floorplan
- Vaulted Ceiling
- Ceiling Fan
- Recessed Lighting
- Fireplace With Glass Doors
- Gas Fireplace
- Six Panel Doors
- Entrance Foyer
- Family Room Overlook on Second Floor
- Living Room
- Formal Dining Room
- Loft
- Alarm System
Kitchen
- Breakfast Area or Nook
- Eat-In Kitchen
- Stove
- Ice Maker
- Dishwasher
- Kitchen Island
Flooring
- Wood
- Carpet
Bedrooms and Bathrooms
- En-Suite Primary Bedroom
- En-Suite Bathroom
- Walk-In Closet
- Bathtub with Shower
- Walk-in Shower
Laundry
- Laundry Room
- Laundry on upper level
- Dryer
- Washer
Parking
- Free Parking
- Parking Lot
Schools
- Northview Elementary School
- Benjamin Tasker Middle School
- Bowie High School
Utilities
- Forced Air Heating and Cooling System
- Cooling System Utilizes Natural Gas
- Vented Exhaust Fan
- Natural Gas Water Heater
Listing and Financial Details
- Assessor Parcel Number 17073320298
- $175 Front Foot Fee per year
Community Details
Overview
- Association fees include exterior building maintenance, insurance, lawn maintenance, management, reserve funds, snow removal
- Low-Rise Condominium
- Woodland Bowie Condos
- Woodland Bowie Condo Subdivision
- Property Manager
Amenities
- Common Area
- Clubhouse
Recreation
- Community Pool
Pet Policy
- Dogs and Cats Allowed
Ownership History
Purchase Details
Home Financials for this Owner
Home Financials are based on the most recent Mortgage that was taken out on this home.Purchase Details
Home Financials for this Owner
Home Financials are based on the most recent Mortgage that was taken out on this home.Purchase Details
Home Financials for this Owner
Home Financials are based on the most recent Mortgage that was taken out on this home.Purchase Details
Home Financials for this Owner
Home Financials are based on the most recent Mortgage that was taken out on this home.Purchase Details
Purchase Details
Purchase Details
Purchase Details
Similar Homes in Bowie, MD
Home Values in the Area
Average Home Value in this Area
Purchase History
| Date | Type | Sale Price | Title Company |
|---|---|---|---|
| Deed | $320,000 | Bayline Title & Escrow Llc | |
| Deed | $244,000 | Mbh Settlement Group Lc | |
| Deed | $205,000 | None Available | |
| Special Warranty Deed | $119,000 | None Available | |
| Deed | $184,000 | -- | |
| Deed | $184,000 | -- | |
| Deed | $147,204 | -- | |
| Deed | $136,346 | -- |
Mortgage History
| Date | Status | Loan Amount | Loan Type |
|---|---|---|---|
| Previous Owner | $253,727 | VA | |
| Previous Owner | $252,784 | VA | |
| Previous Owner | $252,784 | VA | |
| Previous Owner | $232,800 | Stand Alone Second | |
| Previous Owner | $29,100 | Credit Line Revolving | |
| Previous Owner | $178,400 | Adjustable Rate Mortgage/ARM | |
| Previous Owner | $44,000 | Credit Line Revolving |
Property History
| Date | Event | Price | Change | Sq Ft Price |
|---|---|---|---|---|
| 11/30/2023 11/30/23 | Sold | $320,000 | 0.0% | $181 / Sq Ft |
| 10/15/2023 10/15/23 | Pending | -- | -- | -- |
| 10/04/2023 10/04/23 | For Sale | $320,000 | +31.1% | $181 / Sq Ft |
| 07/07/2020 07/07/20 | Sold | $244,000 | -7.9% | $138 / Sq Ft |
| 12/12/2019 12/12/19 | For Sale | $265,000 | +29.3% | $150 / Sq Ft |
| 08/17/2017 08/17/17 | Sold | $205,000 | 0.0% | $116 / Sq Ft |
| 08/02/2017 08/02/17 | Pending | -- | -- | -- |
| 08/01/2017 08/01/17 | For Sale | $205,000 | 0.0% | $116 / Sq Ft |
| 05/20/2014 05/20/14 | Rented | $1,850 | 0.0% | -- |
| 05/20/2014 05/20/14 | Under Contract | -- | -- | -- |
| 04/21/2014 04/21/14 | For Rent | $1,850 | 0.0% | -- |
| 06/12/2012 06/12/12 | Sold | $119,000 | -7.5% | $67 / Sq Ft |
| 04/06/2012 04/06/12 | Pending | -- | -- | -- |
| 03/16/2012 03/16/12 | For Sale | $128,700 | -- | $73 / Sq Ft |
Tax History Compared to Growth
Tax History
| Year | Tax Paid | Tax Assessment Tax Assessment Total Assessment is a certain percentage of the fair market value that is determined by local assessors to be the total taxable value of land and additions on the property. | Land | Improvement |
|---|---|---|---|---|
| 2024 | $4,005 | $233,200 | $69,900 | $163,300 |
| 2023 | $3,186 | $233,200 | $69,900 | $163,300 |
| 2022 | $3,966 | $233,200 | $69,900 | $163,300 |
| 2021 | $3,437 | $202,533 | $0 | $0 |
| 2020 | $2,915 | $171,867 | $0 | $0 |
| 2019 | $2,372 | $141,200 | $42,300 | $98,900 |
| 2018 | $2,367 | $138,533 | $0 | $0 |
| 2017 | $2,299 | $135,867 | $0 | $0 |
| 2016 | -- | $133,200 | $0 | $0 |
| 2015 | $2,977 | $133,200 | $0 | $0 |
| 2014 | $2,977 | $133,200 | $0 | $0 |
Agents Affiliated with this Home
-
H
Seller's Agent in 2023
Hazel Shakur
Redfin Corp
-

Buyer's Agent in 2023
Ken Abramowitz
RE/MAX
(301) 526-2380
448 Total Sales
-
K
Buyer Co-Listing Agent in 2023
Kam Khazai
RE/MAX
(240) 605-1736
120 Total Sales
-

Seller's Agent in 2020
Lorraine Avent
Bennett Realty Solutions
(240) 216-5304
9 Total Sales
-

Buyer's Agent in 2020
Jacqueline Barnes
EXP Realty, LLC
(202) 320-2801
11 Total Sales
-

Seller's Agent in 2017
Iheanyichukwu Okeke
Samson Properties
(443) 825-0023
91 Total Sales
Map
Source: Bright MLS
MLS Number: MDPG2091520
APN: 07-3320298
- 15612 Everglade Ln Unit 401
- 15614 Everglade Ln Unit 203
- 15614 Everglade Ln Unit 201
- 15616 Everglade Ln Unit 103
- 15613 Everglade Ln
- 15618 Everglade Ln Unit 101
- 15618 Everglade Ln Unit 205
- 15618 Everglade Ln Unit 203
- 15605 Everglade Ln Unit A104
- 3502 Mitchellville Rd
- 3919 Emblem Corner
- 3539 Emperor Ct
- 16110 Edenwood Dr
- 3914 Elite St
- 15901 Elf Stone Ct
- 16122 Edenwood Dr
- 3404 Epic Gate
- 3712 Excalibur Ct Unit 202
- 15413 Empress Way
- 15608 Emery Ct
