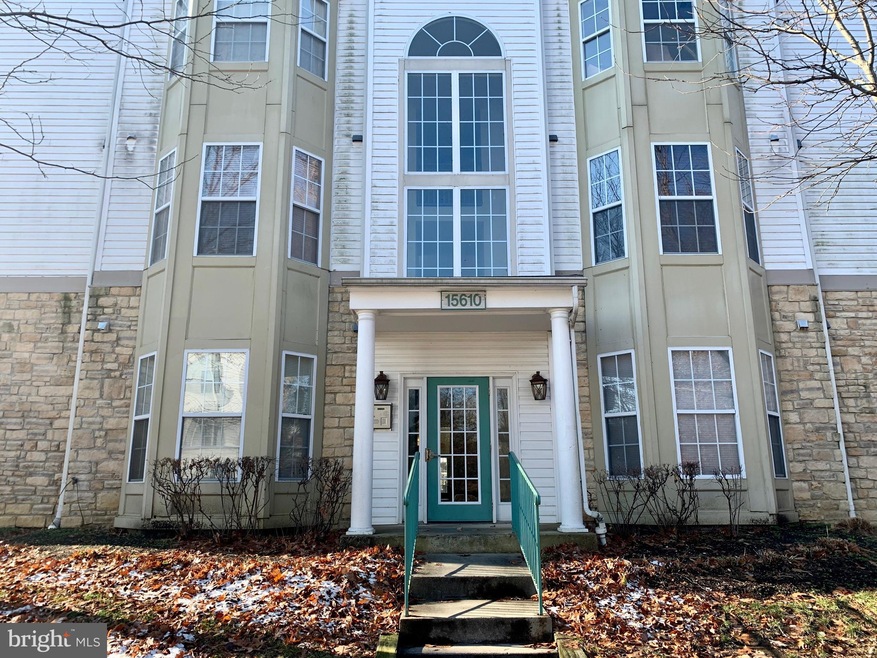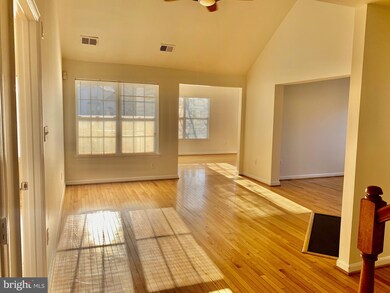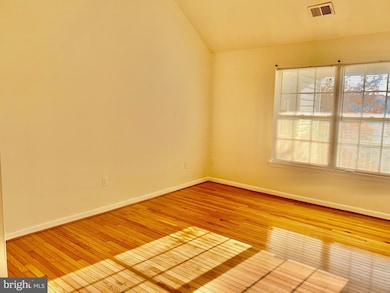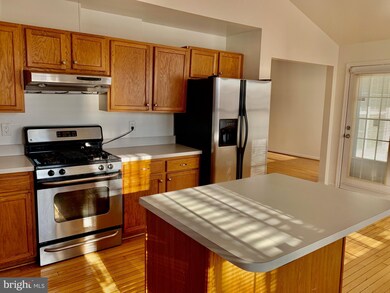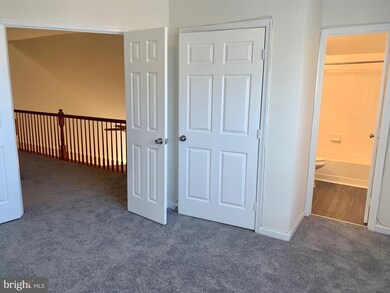
Highlights
- Open Floorplan
- Wood Flooring
- Loft
- Clubhouse
- Main Floor Bedroom
- Community Pool
About This Home
As of November 2023Back On The Market!!!! Pending Release Due To Financing.....This beautiful Open Floor Plan 2 Level Condo With A Spacious Loft !!! Walk into this large Living Area with Gas Fireplace and Open Floor Plan, Gleaming Wood Floors, Spacious Dining room , Kitchen with Large Table Area , 3 bedroom has its own private bathroom. With a bonus space upstairs a Loft with overlook of downstairs.
Property Details
Home Type
- Condominium
Est. Annual Taxes
- $2,333
Year Built
- Built in 2000
Lot Details
- Property is in very good condition
HOA Fees
- $303 Monthly HOA Fees
Home Design
- Aluminum Siding
Interior Spaces
- 1,770 Sq Ft Home
- Property has 2 Levels
- Open Floorplan
- Ceiling Fan
- Recessed Lighting
- Fireplace With Glass Doors
- Gas Fireplace
- Formal Dining Room
- Loft
Kitchen
- Breakfast Area or Nook
- Eat-In Kitchen
- Stove
- Dishwasher
- Kitchen Island
- Disposal
Flooring
- Wood
- Carpet
- Ceramic Tile
Bedrooms and Bathrooms
- En-Suite Bathroom
- Walk-In Closet
Laundry
- Dryer
- Washer
Parking
- Free Parking
- Parking Lot
Schools
- Northview Elementary School
- Benjamin Tasker Middle School
- Bowie High School
Utilities
- Forced Air Heating and Cooling System
- Cooling System Utilizes Natural Gas
- Natural Gas Water Heater
Listing and Financial Details
- Assessor Parcel Number 17073320298
Community Details
Overview
- Association fees include exterior building maintenance, insurance, lawn maintenance, management, reserve funds, snow removal
- Woodland Bowie Condominium Inc HOA
- Low-Rise Condominium
- Woodland Bowie C Community
- Woodland Bowie Condo Subdivision
Amenities
- Common Area
- Clubhouse
Recreation
- Community Pool
Ownership History
Purchase Details
Home Financials for this Owner
Home Financials are based on the most recent Mortgage that was taken out on this home.Purchase Details
Home Financials for this Owner
Home Financials are based on the most recent Mortgage that was taken out on this home.Purchase Details
Home Financials for this Owner
Home Financials are based on the most recent Mortgage that was taken out on this home.Purchase Details
Home Financials for this Owner
Home Financials are based on the most recent Mortgage that was taken out on this home.Purchase Details
Purchase Details
Purchase Details
Purchase Details
Similar Homes in Bowie, MD
Home Values in the Area
Average Home Value in this Area
Purchase History
| Date | Type | Sale Price | Title Company |
|---|---|---|---|
| Deed | $320,000 | Bayline Title & Escrow Llc | |
| Deed | $244,000 | Mbh Settlement Group Lc | |
| Deed | $205,000 | None Available | |
| Special Warranty Deed | $119,000 | None Available | |
| Deed | $184,000 | -- | |
| Deed | $184,000 | -- | |
| Deed | $147,204 | -- | |
| Deed | $136,346 | -- |
Mortgage History
| Date | Status | Loan Amount | Loan Type |
|---|---|---|---|
| Previous Owner | $253,727 | VA | |
| Previous Owner | $252,784 | VA | |
| Previous Owner | $252,784 | VA | |
| Previous Owner | $232,800 | Stand Alone Second | |
| Previous Owner | $29,100 | Credit Line Revolving | |
| Previous Owner | $178,400 | Adjustable Rate Mortgage/ARM | |
| Previous Owner | $44,000 | Credit Line Revolving |
Property History
| Date | Event | Price | Change | Sq Ft Price |
|---|---|---|---|---|
| 11/30/2023 11/30/23 | Sold | $320,000 | 0.0% | $181 / Sq Ft |
| 10/15/2023 10/15/23 | Pending | -- | -- | -- |
| 10/04/2023 10/04/23 | For Sale | $320,000 | +31.1% | $181 / Sq Ft |
| 07/07/2020 07/07/20 | Sold | $244,000 | -7.9% | $138 / Sq Ft |
| 12/12/2019 12/12/19 | For Sale | $265,000 | +29.3% | $150 / Sq Ft |
| 08/17/2017 08/17/17 | Sold | $205,000 | 0.0% | $116 / Sq Ft |
| 08/02/2017 08/02/17 | Pending | -- | -- | -- |
| 08/01/2017 08/01/17 | For Sale | $205,000 | 0.0% | $116 / Sq Ft |
| 05/20/2014 05/20/14 | Rented | $1,850 | 0.0% | -- |
| 05/20/2014 05/20/14 | Under Contract | -- | -- | -- |
| 04/21/2014 04/21/14 | For Rent | $1,850 | 0.0% | -- |
| 06/12/2012 06/12/12 | Sold | $119,000 | -7.5% | $67 / Sq Ft |
| 04/06/2012 04/06/12 | Pending | -- | -- | -- |
| 03/16/2012 03/16/12 | For Sale | $128,700 | -- | $73 / Sq Ft |
Tax History Compared to Growth
Tax History
| Year | Tax Paid | Tax Assessment Tax Assessment Total Assessment is a certain percentage of the fair market value that is determined by local assessors to be the total taxable value of land and additions on the property. | Land | Improvement |
|---|---|---|---|---|
| 2024 | $4,005 | $233,200 | $69,900 | $163,300 |
| 2023 | $3,186 | $233,200 | $69,900 | $163,300 |
| 2022 | $3,966 | $233,200 | $69,900 | $163,300 |
| 2021 | $3,437 | $202,533 | $0 | $0 |
| 2020 | $2,915 | $171,867 | $0 | $0 |
| 2019 | $2,372 | $141,200 | $42,300 | $98,900 |
| 2018 | $2,367 | $138,533 | $0 | $0 |
| 2017 | $2,299 | $135,867 | $0 | $0 |
| 2016 | -- | $133,200 | $0 | $0 |
| 2015 | $2,977 | $133,200 | $0 | $0 |
| 2014 | $2,977 | $133,200 | $0 | $0 |
Agents Affiliated with this Home
-
H
Seller's Agent in 2023
Hazel Shakur
Redfin Corp
-
Ken Abramowitz

Buyer's Agent in 2023
Ken Abramowitz
RE/MAX
(301) 526-2380
454 Total Sales
-
Kam Khazai
K
Buyer Co-Listing Agent in 2023
Kam Khazai
RE/MAX
(240) 605-1736
120 Total Sales
-
Lorraine Avent

Seller's Agent in 2020
Lorraine Avent
Bennett Realty Solutions
(240) 216-5304
9 Total Sales
-
Jacqueline Barnes

Buyer's Agent in 2020
Jacqueline Barnes
EXP Realty, LLC
(202) 320-2801
13 Total Sales
-
Iheanyichukwu Okeke

Seller's Agent in 2017
Iheanyichukwu Okeke
Samson Properties
(443) 825-0023
91 Total Sales
Map
Source: Bright MLS
MLS Number: MDPG552460
APN: 07-3320298
- 15612 Everglade Ln Unit 401
- 15614 Everglade Ln Unit 203
- 15614 Everglade Ln Unit 201
- 15609 Everglade Ln
- 15616 Everglade Ln Unit 103
- 15616 Everglade Ln Unit 405
- 15613 Everglade Ln
- 15618 Everglade Ln Unit 101
- 15618 Everglade Ln Unit 205
- 15618 Everglade Ln Unit 203
- 15618 Everglade Ln Unit 306
- 15605 Everglade Ln Unit A104
- 3502 Mitchellville Rd
- 3919 Emblem Corner
- 3539 Emperor Ct
- 16110 Edenwood Dr
- 3914 Elite St
- 15901 Elf Stone Ct
- 16122 Edenwood Dr
- 3712 Excalibur Ct Unit 202
