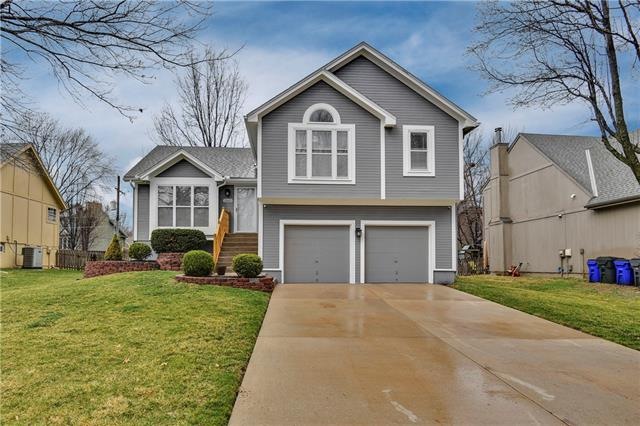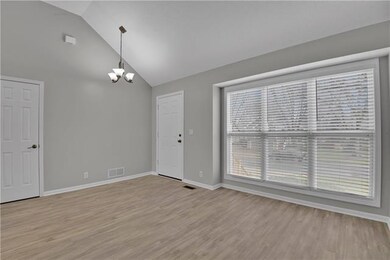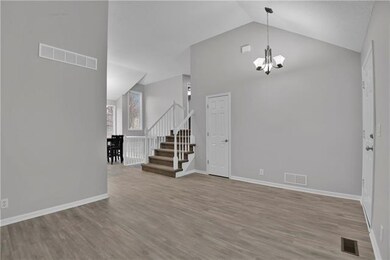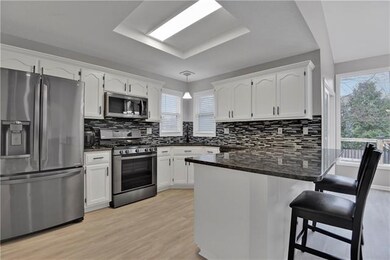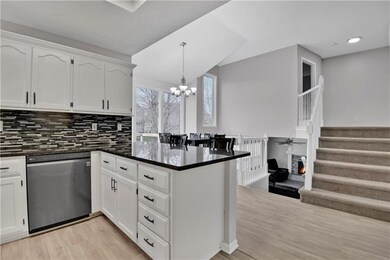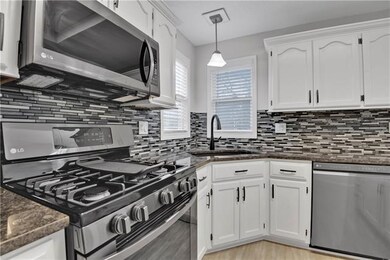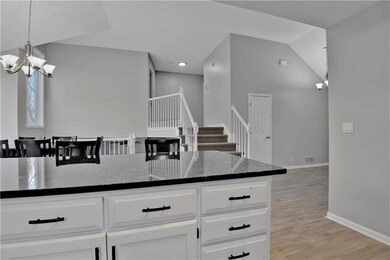
15610 W 140th Terrace Olathe, KS 66062
Estimated Value: $379,000 - $421,731
Highlights
- Vaulted Ceiling
- Traditional Architecture
- Separate Formal Living Room
- Briarwood Elementary School Rated A
- Wood Flooring
- Granite Countertops
About This Home
As of April 2021WOW FACTOR! YOU WILL THINK THAT THIS IS A BRAND NEW HOME!! THIS ONE IS FULLY LOADED: NEW FLOORING, LIGHT FIXTURES, INTERIOR AND EXTERIOR PAINT, WINDOWS, GRANITE COUNTERS, MARBLE FLOORING IN BATHROOMS AND SHOWERS, LG KITHEN APPLIANCES, DOOR HANDLES AND HINGES, CEILING FANS, TILE AROUND FIREPLACE AND SO MUCH MORE! Kitchen features granite counters and island, backsplash, gas stove and stainless appliances. Vaulted ceilings in dining room and living room. Family room with stone fireplace. Master bedroom includes vaulted ceiling, walk in closet and private bathroom with double vanity. Basement has 4th bedroom and possible 5th non-conforming bedroom. Covered and uncovered patio overlooking fenced yard! HURRY, THIS ONE WON'T LAST!!
Last Agent to Sell the Property
Keller Williams Realty Partner License #SP00228927 Listed on: 03/16/2021

Home Details
Home Type
- Single Family
Est. Annual Taxes
- $5,148
Year Built
- Built in 1994
Lot Details
- 8,398 Sq Ft Lot
- Wood Fence
- Level Lot
- Many Trees
HOA Fees
- $3 Monthly HOA Fees
Parking
- 2 Car Attached Garage
- Inside Entrance
- Front Facing Garage
Home Design
- Traditional Architecture
- Frame Construction
- Composition Roof
Interior Spaces
- Wet Bar: Wood Floor, Cathedral/Vaulted Ceiling, Granite Counters, Fireplace, Ceiling Fan(s), Walk-In Closet(s), Separate Shower And Tub
- Built-In Features: Wood Floor, Cathedral/Vaulted Ceiling, Granite Counters, Fireplace, Ceiling Fan(s), Walk-In Closet(s), Separate Shower And Tub
- Vaulted Ceiling
- Ceiling Fan: Wood Floor, Cathedral/Vaulted Ceiling, Granite Counters, Fireplace, Ceiling Fan(s), Walk-In Closet(s), Separate Shower And Tub
- Skylights
- Shades
- Plantation Shutters
- Drapes & Rods
- Family Room with Fireplace
- Family Room Downstairs
- Separate Formal Living Room
- Combination Kitchen and Dining Room
- Den
- Finished Basement
- Sump Pump
Kitchen
- Gas Oven or Range
- Dishwasher
- Stainless Steel Appliances
- Kitchen Island
- Granite Countertops
- Laminate Countertops
- Disposal
Flooring
- Wood
- Wall to Wall Carpet
- Linoleum
- Laminate
- Stone
- Ceramic Tile
- Luxury Vinyl Plank Tile
- Luxury Vinyl Tile
Bedrooms and Bathrooms
- 4 Bedrooms
- Cedar Closet: Wood Floor, Cathedral/Vaulted Ceiling, Granite Counters, Fireplace, Ceiling Fan(s), Walk-In Closet(s), Separate Shower And Tub
- Walk-In Closet: Wood Floor, Cathedral/Vaulted Ceiling, Granite Counters, Fireplace, Ceiling Fan(s), Walk-In Closet(s), Separate Shower And Tub
- 3 Full Bathrooms
- Double Vanity
- Bathtub with Shower
Laundry
- Laundry Room
- Laundry on lower level
Home Security
- Storm Doors
- Fire and Smoke Detector
Schools
- Briarwood Elementary School
- Olathe South High School
Additional Features
- Enclosed patio or porch
- City Lot
- Forced Air Heating and Cooling System
Community Details
- Applewood Subdivision
Listing and Financial Details
- Assessor Parcel Number DP00350005 0012
Ownership History
Purchase Details
Home Financials for this Owner
Home Financials are based on the most recent Mortgage that was taken out on this home.Purchase Details
Purchase Details
Home Financials for this Owner
Home Financials are based on the most recent Mortgage that was taken out on this home.Similar Homes in Olathe, KS
Home Values in the Area
Average Home Value in this Area
Purchase History
| Date | Buyer | Sale Price | Title Company |
|---|---|---|---|
| Abbott Benjamin | -- | Meridian Title Company | |
| Muhammad Asa | -- | -- | |
| Muhammad Asa | -- | Chicago Title Insurance Comp |
Mortgage History
| Date | Status | Borrower | Loan Amount |
|---|---|---|---|
| Open | Abbott Benjamin B | $295,800 | |
| Previous Owner | Huckaby Stephen L | $35,000 | |
| Previous Owner | Huckaby Stephen L | $25,000 | |
| Previous Owner | Huckaby Stephen L | $7,315 | |
| Previous Owner | Muhammad Asa | $156,208 |
Property History
| Date | Event | Price | Change | Sq Ft Price |
|---|---|---|---|---|
| 04/29/2021 04/29/21 | Sold | -- | -- | -- |
| 03/20/2021 03/20/21 | Pending | -- | -- | -- |
| 03/20/2021 03/20/21 | Price Changed | $340,000 | +13.3% | $171 / Sq Ft |
| 03/16/2021 03/16/21 | For Sale | $300,000 | -- | $150 / Sq Ft |
Tax History Compared to Growth
Tax History
| Year | Tax Paid | Tax Assessment Tax Assessment Total Assessment is a certain percentage of the fair market value that is determined by local assessors to be the total taxable value of land and additions on the property. | Land | Improvement |
|---|---|---|---|---|
| 2024 | $5,148 | $45,689 | $8,542 | $37,147 |
| 2023 | $4,616 | $40,273 | $7,423 | $32,850 |
| 2022 | $4,612 | $39,100 | $7,423 | $31,677 |
| 2021 | $3,539 | $28,681 | $6,745 | $21,936 |
| 2020 | $3,377 | $27,128 | $6,127 | $21,001 |
| 2019 | $3,260 | $26,024 | $6,127 | $19,897 |
| 2018 | $3,006 | $23,851 | $5,103 | $18,748 |
| 2017 | $2,826 | $22,207 | $5,103 | $17,104 |
| 2016 | $2,570 | $20,735 | $5,103 | $15,632 |
| 2015 | $2,386 | $19,285 | $4,639 | $14,646 |
| 2013 | -- | $18,710 | $4,396 | $14,314 |
Agents Affiliated with this Home
-
Bryan Huff

Seller's Agent in 2021
Bryan Huff
Keller Williams Realty Partner
(913) 907-0760
184 in this area
1,069 Total Sales
-
Melanie Johnson

Buyer's Agent in 2021
Melanie Johnson
ReeceNichols - Leawood
(913) 909-9055
28 in this area
106 Total Sales
Map
Source: Heartland MLS
MLS Number: 2309885
APN: DP00350005-0012
- 15474 W 139th St
- 15221 W 139th Terrace
- 25006 W 141st St
- 25054 W 141st St
- 25031 W 141st St
- 13913 S Kaw St
- 17386 S Raintree Dr Unit Bldg I Unit 35
- 17394 S Raintree Dr Unit Bldg I Unit 33
- 17390 S Raintree Dr Unit Bldg I Unit 34
- 16350 W Briarwood Ct
- 16253 W Briarwood Ct
- 14205 S Summertree Ln
- 16220 W 144th St
- 14661 W 141st St
- 15050 W 145th St
- 16213 W 145th Terrace
- 15642 W 146th Terrace
- 14574 W 139th St
- Lot 4 W 144th St
- Lot 3 W 144th St
- 15610 W 140th Terrace
- 15590 W 140th Terrace
- 15620 W 140th Terrace
- 15580 W 140th Terrace
- 15655 W 139th Terrace
- 15580 W 140 Terrace
- 15661 W 139th Terrace
- 15630 W 140th Terrace
- 15645 W 139th Terrace
- 15611 W 140th Terrace
- 15621 W 140th Terrace
- 15703 W 139th Terrace
- 15591 W 140th Terrace
- 15631 W 140th Terrace
- 15570 W 140th Terrace
- 15640 W 140th Terrace
- 15641 W 139th Terrace
- 15581 W 140th Terrace
- 15641 W 140th Terrace
- 15700 W 139th Terrace
