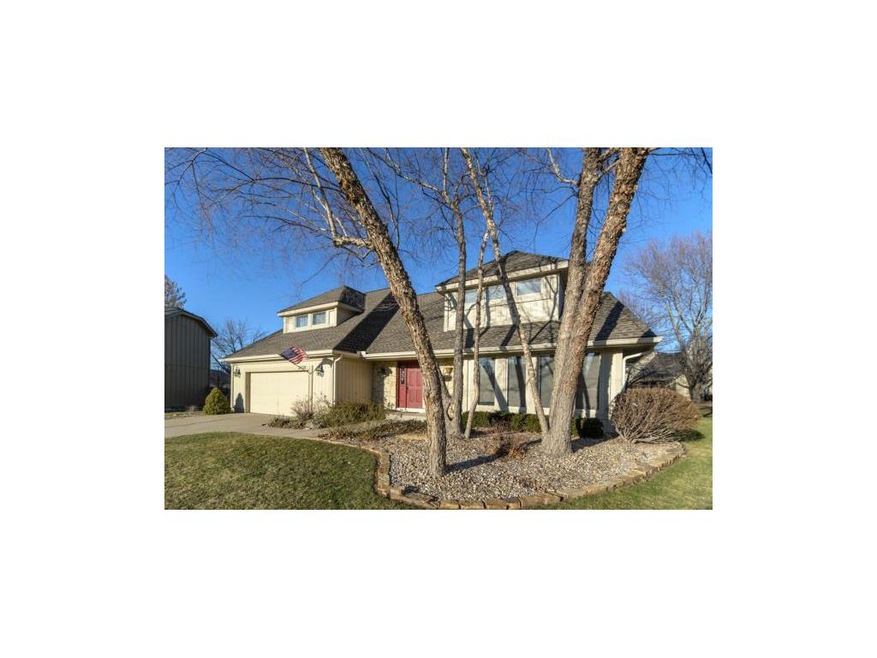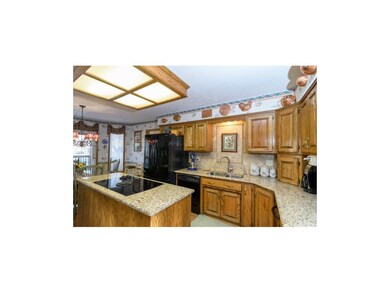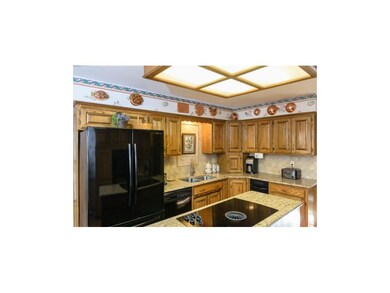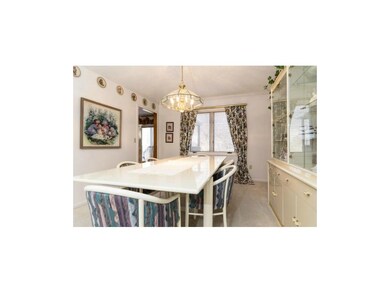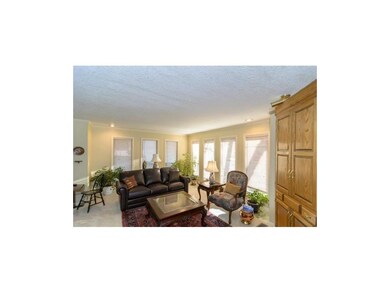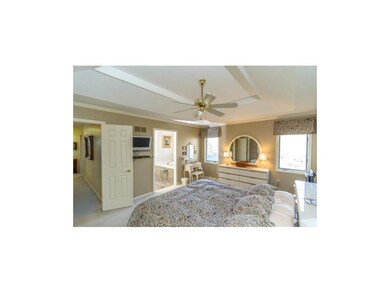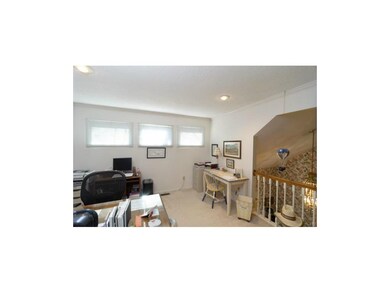
15610 W 145th St Olathe, KS 66062
Estimated Value: $440,174 - $507,000
Highlights
- Deck
- Vaulted Ceiling
- Wood Flooring
- Briarwood Elementary School Rated A
- Traditional Architecture
- Granite Countertops
About This Home
As of May 2013Fabulous custome built w/attention to detail one owner home! This 4 bdrm home has been maintained to perfection. The kitchen has been updated to include granite & new appl. Master bdm has updated bath & adjoining office/sitting rm. The secondary bdrms are good size & light filled. Large fam rm w/built-ins, bay window & stone filreplace. Large LL for additional living space. All this on a terrific, large cul-de-sac lot with deck! Don't miss this one!
2 dogs in LL in kennels, might bark but friendly!
Last Agent to Sell the Property
Weichert, Realtors Welch & Com License #2003012973 Listed on: 02/15/2013

Home Details
Home Type
- Single Family
Est. Annual Taxes
- $2,726
Year Built
- Built in 1987
Lot Details
- 0.38 Acre Lot
- Many Trees
Parking
- 2 Car Attached Garage
- Garage Door Opener
Home Design
- Traditional Architecture
- Stone Frame
- Composition Roof
Interior Spaces
- 3,113 Sq Ft Home
- Wet Bar: Carpet, Ceiling Fan(s), Whirlpool Tub, Fireplace, Hardwood, Kitchen Island, Shades/Blinds
- Built-In Features: Carpet, Ceiling Fan(s), Whirlpool Tub, Fireplace, Hardwood, Kitchen Island, Shades/Blinds
- Vaulted Ceiling
- Ceiling Fan: Carpet, Ceiling Fan(s), Whirlpool Tub, Fireplace, Hardwood, Kitchen Island, Shades/Blinds
- Skylights
- Gas Fireplace
- Shades
- Plantation Shutters
- Drapes & Rods
- Great Room with Fireplace
- Formal Dining Room
- Home Office
- Finished Basement
- Basement Fills Entire Space Under The House
- Laundry on main level
Kitchen
- Eat-In Kitchen
- Dishwasher
- Kitchen Island
- Granite Countertops
- Laminate Countertops
- Disposal
Flooring
- Wood
- Wall to Wall Carpet
- Linoleum
- Laminate
- Stone
- Ceramic Tile
- Luxury Vinyl Plank Tile
- Luxury Vinyl Tile
Bedrooms and Bathrooms
- 4 Bedrooms
- Cedar Closet: Carpet, Ceiling Fan(s), Whirlpool Tub, Fireplace, Hardwood, Kitchen Island, Shades/Blinds
- Walk-In Closet: Carpet, Ceiling Fan(s), Whirlpool Tub, Fireplace, Hardwood, Kitchen Island, Shades/Blinds
- Double Vanity
- Bathtub with Shower
Outdoor Features
- Deck
- Enclosed patio or porch
Schools
- Olathe South High School
Additional Features
- City Lot
- Central Heating and Cooling System
Community Details
- Ashton Subdivision
Listing and Financial Details
- Assessor Parcel Number DP00800000 0043
Ownership History
Purchase Details
Purchase Details
Home Financials for this Owner
Home Financials are based on the most recent Mortgage that was taken out on this home.Purchase Details
Home Financials for this Owner
Home Financials are based on the most recent Mortgage that was taken out on this home.Purchase Details
Home Financials for this Owner
Home Financials are based on the most recent Mortgage that was taken out on this home.Similar Homes in Olathe, KS
Home Values in the Area
Average Home Value in this Area
Purchase History
| Date | Buyer | Sale Price | Title Company |
|---|---|---|---|
| Geier Paul C | -- | None Available | |
| Geier Paul C | -- | Continental Title | |
| Doherty Jeffery D | -- | Stewart Title Co | |
| Doherty Jeffery D | -- | Stewart Title Company |
Mortgage History
| Date | Status | Borrower | Loan Amount |
|---|---|---|---|
| Open | Geier Living Trust | $151,100 | |
| Closed | Geier Paul C | $201,700 | |
| Closed | Geier Paul C | $241,200 | |
| Previous Owner | Doherty Jeffery D | $237,000 | |
| Previous Owner | Doherty Jeffery D | $236,550 |
Property History
| Date | Event | Price | Change | Sq Ft Price |
|---|---|---|---|---|
| 05/07/2013 05/07/13 | Sold | -- | -- | -- |
| 05/02/2013 05/02/13 | Pending | -- | -- | -- |
| 02/15/2013 02/15/13 | For Sale | $259,900 | -- | $83 / Sq Ft |
Tax History Compared to Growth
Tax History
| Year | Tax Paid | Tax Assessment Tax Assessment Total Assessment is a certain percentage of the fair market value that is determined by local assessors to be the total taxable value of land and additions on the property. | Land | Improvement |
|---|---|---|---|---|
| 2024 | $4,943 | $43,930 | $9,049 | $34,881 |
| 2023 | $5,032 | $43,827 | $7,865 | $35,962 |
| 2022 | $4,283 | $36,363 | $7,865 | $28,498 |
| 2021 | $4,435 | $35,845 | $7,147 | $28,698 |
| 2020 | $4,157 | $33,316 | $6,491 | $26,825 |
| 2019 | $4,120 | $32,798 | $6,491 | $26,307 |
| 2018 | $4,165 | $32,913 | $5,410 | $27,503 |
| 2017 | $4,095 | $32,028 | $5,410 | $26,618 |
| 2016 | $3,806 | $30,533 | $5,410 | $25,123 |
| 2015 | $3,469 | $27,876 | $4,917 | $22,959 |
| 2013 | -- | $21,942 | $4,655 | $17,287 |
Agents Affiliated with this Home
-
Shannon Connealy
S
Seller's Agent in 2013
Shannon Connealy
Weichert, Realtors Welch & Com
2 in this area
32 Total Sales
-
Becky Budke

Buyer's Agent in 2013
Becky Budke
ReeceNichols -Johnson County West
(913) 980-2760
94 in this area
173 Total Sales
Map
Source: Heartland MLS
MLS Number: 1816330
APN: DP00800000-0043
- 15642 W 146th Terrace
- 15050 W 145th St
- 25006 W 141st St
- 25054 W 141st St
- 25031 W 141st St
- 17386 S Raintree Dr Unit Bldg I Unit 35
- 17394 S Raintree Dr Unit Bldg I Unit 33
- 17390 S Raintree Dr Unit Bldg I Unit 34
- 16213 W 145th Terrace
- 14700 S Brougham Dr
- 16220 W 144th St
- 14732 S Village Dr
- 15018 W 146th St
- 15819 W 147th Terrace
- 14205 S Summertree Ln
- 16616 W 145th Terrace
- 15221 W 139th Terrace
- 14661 W 141st St
- 13913 S Kaw St
- Lot 4 W 144th St
- 15610 W 145th St
- 15620 W 145th St
- 15600 W 145th St
- 14412 S Blackfoot Dr
- 14408 S Blackfoot Dr
- 14416 S Blackfoot Dr
- 15601 W 144th St
- 15539 W 144th St
- 15630 W 145th St
- 15611 W 144th St
- 15529 W 144th St
- 14500 S Blackfoot Dr
- 15601 W 145th St
- 15621 W 144th St
- 15700 W 145th St
- 15611 W 145th St
- 14504 S Blackfoot Dr
- 15621 W 145th St
- 15703 W 144th St
- 14411 S Blackfoot Dr
