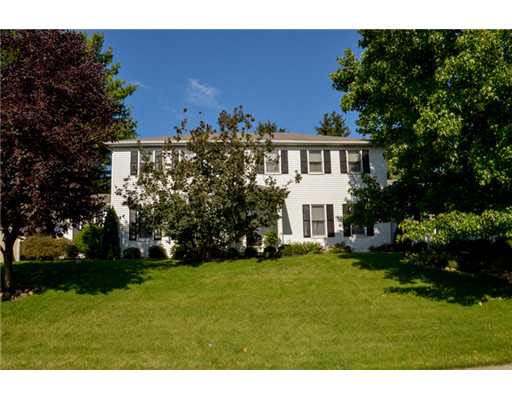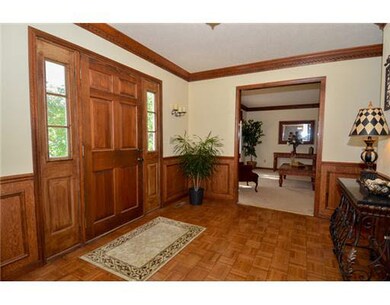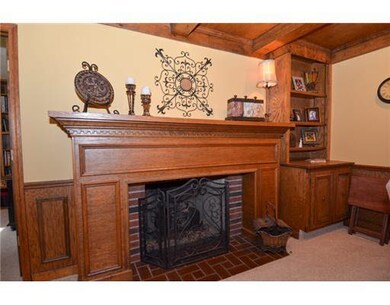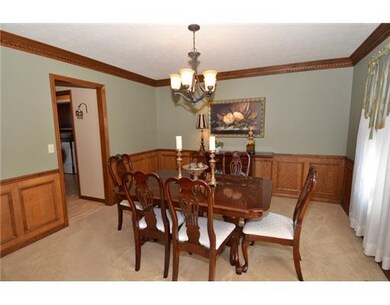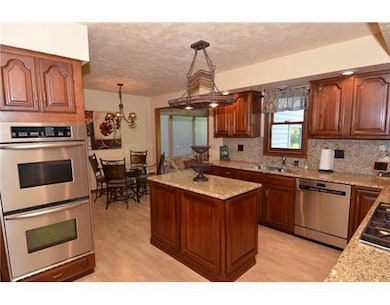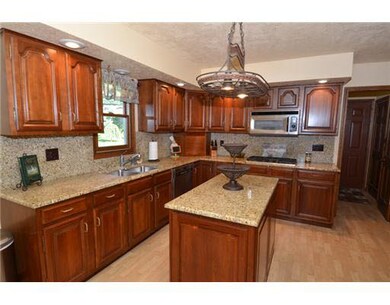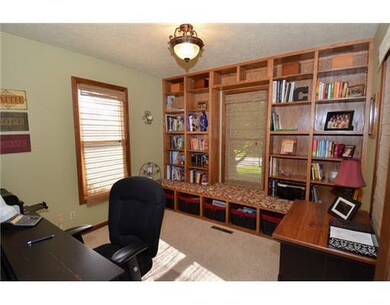
15611 Hunting Ridge Trail Granger, IN 46530
Granger NeighborhoodHighlights
- Wood Flooring
- Formal Dining Room
- En-Suite Primary Bedroom
- Prairie Vista Elementary School Rated A
- 2 Car Attached Garage
- Forced Air Heating and Cooling System
About This Home
As of March 2017QUAIL RIDGE SOUTH...QUALITY THROUGHOUT THIS LOVELY HOME! FROM THE MOMENT YOU WALK IN FOYER YOU CAN SEE THE ATTENTION TO DETAIL IN EVERY CORNER - FROM THE PARQUET FLOORS, CROWN MOLDING AND WONDERFULLY CRAFTED FIREPLACE AND BOOKCASES THIS HOME IS A DREAM. SPACIOUS CHEFS KITCHEN OFFERS STAINLESS STEEL APPLIANCES INCLUDING A DOUBLE OVEN, GRANITE COUNTERS AND OPENS TO A LOVELY FOUR SEASON ROOM. FINISHED BASEMENT WITH MEDIA ROOM AND KITCHEN AREA IS PERFECT FOR ENTERTAINING! PRIVATE BACKYARD AND ALL THE EXTRAS MAKE THIS HOME A MUST SEE! LESS THAN ONE ACRE. REVERSE OSMOSIS SYSTEM IN PLACE
Home Details
Home Type
- Single Family
Est. Annual Taxes
- $2,636
Year Built
- Built in 1986
Lot Details
- 0.3 Acre Lot
- Lot Dimensions are 162x80
- Irregular Lot
HOA Fees
- $10 Monthly HOA Fees
Parking
- 2 Car Attached Garage
Home Design
- Vinyl Construction Material
Interior Spaces
- 2-Story Property
- Ceiling Fan
- Gas Log Fireplace
- Formal Dining Room
- Finished Basement
- 2 Bedrooms in Basement
- Disposal
- Laundry on main level
Flooring
- Wood
- Carpet
- Tile
Bedrooms and Bathrooms
- 4 Bedrooms
- En-Suite Primary Bedroom
Utilities
- Forced Air Heating and Cooling System
- Heating System Uses Gas
- Private Company Owned Well
- Well
- Septic System
Listing and Financial Details
- Home warranty included in the sale of the property
- Assessor Parcel Number 71-04-15-177-019.000-011
Ownership History
Purchase Details
Home Financials for this Owner
Home Financials are based on the most recent Mortgage that was taken out on this home.Purchase Details
Home Financials for this Owner
Home Financials are based on the most recent Mortgage that was taken out on this home.Purchase Details
Home Financials for this Owner
Home Financials are based on the most recent Mortgage that was taken out on this home.Purchase Details
Home Financials for this Owner
Home Financials are based on the most recent Mortgage that was taken out on this home.Similar Homes in the area
Home Values in the Area
Average Home Value in this Area
Purchase History
| Date | Type | Sale Price | Title Company |
|---|---|---|---|
| Warranty Deed | -- | -- | |
| Warranty Deed | -- | Meridian Title | |
| Warranty Deed | -- | Meridian Title | |
| Warranty Deed | -- | Metropolitan Title Llc |
Mortgage History
| Date | Status | Loan Amount | Loan Type |
|---|---|---|---|
| Open | $252,500 | New Conventional | |
| Closed | $260,800 | New Conventional | |
| Closed | $260,800 | New Conventional | |
| Closed | $220,800 | New Conventional | |
| Previous Owner | $190,800 | New Conventional | |
| Previous Owner | $190,800 | New Conventional | |
| Previous Owner | $195,600 | New Conventional | |
| Previous Owner | $24,450 | Purchase Money Mortgage | |
| Previous Owner | $184,000 | Credit Line Revolving |
Property History
| Date | Event | Price | Change | Sq Ft Price |
|---|---|---|---|---|
| 03/31/2017 03/31/17 | Sold | $276,000 | -4.8% | $81 / Sq Ft |
| 02/27/2017 02/27/17 | Pending | -- | -- | -- |
| 02/22/2017 02/22/17 | For Sale | $289,900 | +21.6% | $85 / Sq Ft |
| 12/16/2013 12/16/13 | Sold | $238,500 | -7.7% | $64 / Sq Ft |
| 11/19/2013 11/19/13 | Pending | -- | -- | -- |
| 09/27/2013 09/27/13 | For Sale | $258,500 | -- | $69 / Sq Ft |
Tax History Compared to Growth
Tax History
| Year | Tax Paid | Tax Assessment Tax Assessment Total Assessment is a certain percentage of the fair market value that is determined by local assessors to be the total taxable value of land and additions on the property. | Land | Improvement |
|---|---|---|---|---|
| 2024 | $3,137 | $520,700 | $95,100 | $425,600 |
| 2023 | $3,089 | $362,200 | $95,100 | $267,100 |
| 2022 | $3,407 | $353,800 | $95,100 | $258,700 |
| 2021 | $2,874 | $283,600 | $45,400 | $238,200 |
| 2020 | $2,744 | $277,000 | $72,200 | $204,800 |
| 2019 | $2,423 | $253,200 | $58,600 | $194,600 |
| 2018 | $4,614 | $244,000 | $56,100 | $187,900 |
| 2017 | $2,333 | $240,600 | $56,100 | $184,500 |
| 2016 | $2,406 | $245,000 | $56,100 | $188,900 |
| 2014 | $2,462 | $251,800 | $26,800 | $225,000 |
Agents Affiliated with this Home
-
Stephanie Weldy

Seller's Agent in 2017
Stephanie Weldy
Berkshire Hathaway HomeServices Northern Indiana Real Estate
(574) 274-7335
1 in this area
84 Total Sales
-

Seller Co-Listing Agent in 2017
Alison Hammer
Berkshire Hathaway HomeServices Northern Indiana Real Estate
(574) 302-1707
-
Jan Lazzara

Buyer's Agent in 2017
Jan Lazzara
RE/MAX
(574) 532-8001
155 in this area
388 Total Sales
Map
Source: Indiana Regional MLS
MLS Number: 681302
APN: 71-04-15-177-019.000-011
- 15626 Cold Spring Ct
- 51695 Fox Pointe Ln
- 51086 Woodcliff Ct
- 51890 Foxdale Ln
- 50866 Country Knolls Dr
- 51336 Hunting Ridge Trail N
- 52040 Brendon Hills Dr
- 16166 Candlewycke Ct
- 51491 Highland Shores Dr
- 16230 Oak Hill Blvd
- 16198 Waterbury Bend
- 15870 N Lakeshore Dr
- 51025 Bellcrest Cir
- 16855 Brick Rd
- V/L Brick Rd Unit 2
- 51167 Huntington Ln
- 51501 Stratton Ct
- 52311 Monte Vista Dr
- 15258 Kerlin Dr
- 16056 Cobblestone Square Lot 21 Dr Unit 21
