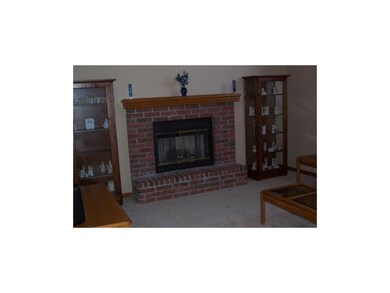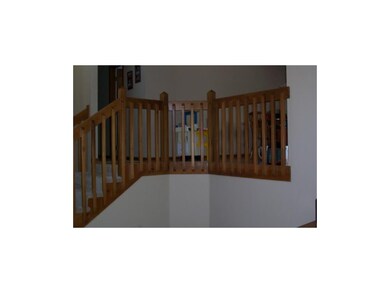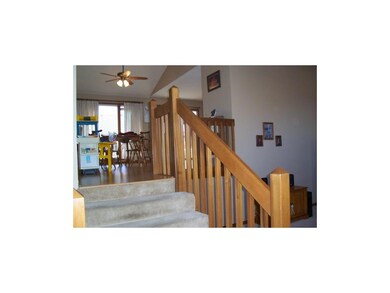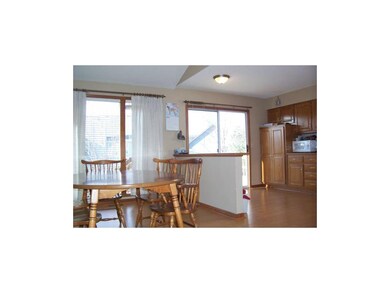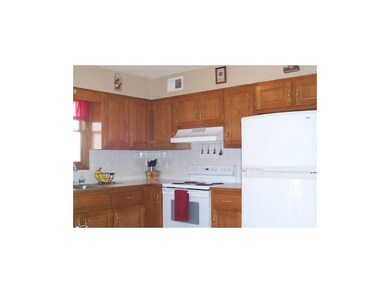
Last list price
15612 Barkley St Overland Park, KS 66223
Blue Valley Neighborhood
4
Beds
3
Baths
1,466
Sq Ft
8,451
Sq Ft Lot
Highlights
- Deck
- Vaulted Ceiling
- Granite Countertops
- Stanley Elementary School Rated A-
- Traditional Architecture
- Formal Dining Room
About This Home
As of June 2017Remarkable home in desirable Willow Bend. Dramatic floorplan, brightened by windows & skylights. Casual eat-in kitchen bar & formal dining, too! MBa has updated tiling & fab storage thruout. Walk-out FR to expanded patio & big, level backyard. 4th BR in LL could be office, or guest suite. Newer roof, hvac & water heater, so no mechanical worries.
Home Details
Home Type
- Single Family
Est. Annual Taxes
- $2,670
Year Built
- Built in 1995
HOA Fees
- $25 Monthly HOA Fees
Parking
- 2 Car Attached Garage
- Garage Door Opener
Home Design
- Traditional Architecture
- Split Level Home
- Composition Roof
- Wood Siding
Interior Spaces
- Wet Bar: All Carpet, All Window Coverings, Ceramic Tiles, Shower Only, Separate Shower And Tub, Ceiling Fan(s), Double Vanity, Cathedral/Vaulted Ceiling, Laminate Counters, Pantry, Fireplace, Skylight(s)
- Built-In Features: All Carpet, All Window Coverings, Ceramic Tiles, Shower Only, Separate Shower And Tub, Ceiling Fan(s), Double Vanity, Cathedral/Vaulted Ceiling, Laminate Counters, Pantry, Fireplace, Skylight(s)
- Vaulted Ceiling
- Ceiling Fan: All Carpet, All Window Coverings, Ceramic Tiles, Shower Only, Separate Shower And Tub, Ceiling Fan(s), Double Vanity, Cathedral/Vaulted Ceiling, Laminate Counters, Pantry, Fireplace, Skylight(s)
- Skylights
- Fireplace With Gas Starter
- Shades
- Plantation Shutters
- Drapes & Rods
- Family Room Downstairs
- Living Room with Fireplace
- Formal Dining Room
- Laundry on lower level
Kitchen
- Eat-In Kitchen
- Electric Oven or Range
- Recirculated Exhaust Fan
- Dishwasher
- Granite Countertops
- Laminate Countertops
- Disposal
Flooring
- Wall to Wall Carpet
- Linoleum
- Laminate
- Stone
- Ceramic Tile
- Luxury Vinyl Plank Tile
- Luxury Vinyl Tile
Bedrooms and Bathrooms
- 4 Bedrooms
- Cedar Closet: All Carpet, All Window Coverings, Ceramic Tiles, Shower Only, Separate Shower And Tub, Ceiling Fan(s), Double Vanity, Cathedral/Vaulted Ceiling, Laminate Counters, Pantry, Fireplace, Skylight(s)
- Walk-In Closet: All Carpet, All Window Coverings, Ceramic Tiles, Shower Only, Separate Shower And Tub, Ceiling Fan(s), Double Vanity, Cathedral/Vaulted Ceiling, Laminate Counters, Pantry, Fireplace, Skylight(s)
- 3 Full Bathrooms
- Double Vanity
- Bathtub with Shower
Finished Basement
- Walk-Out Basement
- Bedroom in Basement
Outdoor Features
- Deck
- Enclosed patio or porch
Schools
- Stanley Elementary School
- Blue Valley High School
Additional Features
- Wood Fence
- City Lot
- Forced Air Heating and Cooling System
Community Details
- Association fees include trash pick up
- Willow Bend Subdivision
Listing and Financial Details
- Exclusions: fp/chimney
- Assessor Parcel Number NP90950000 0254
Ownership History
Date
Name
Owned For
Owner Type
Purchase Details
Closed on
Dec 21, 2017
Sold by
Hp Kansas Llc
Bought by
Hpa Borrower 2017 1 Ml Llc
Total Days on Market
66
Current Estimated Value
Home Financials for this Owner
Home Financials are based on the most recent Mortgage that was taken out on this home.
Original Mortgage
$200,000,000
Outstanding Balance
$171,030,554
Interest Rate
3.92%
Mortgage Type
Commercial
Estimated Equity
-$170,644,181
Purchase Details
Listed on
Mar 21, 2017
Closed on
Jun 7, 2017
Sold by
Mostovoy Michael and Mostovoy Ludmila
Bought by
Hp Kansas I Llc
Seller's Agent
Galit Israeli
Worth Clark Realty
Buyer's Agent
Olga Ganzen
HomeSmart Legacy
List Price
$274,900
Sold Price
$254,200
Premium/Discount to List
-$20,700
-7.53%
Home Financials for this Owner
Home Financials are based on the most recent Mortgage that was taken out on this home.
Avg. Annual Appreciation
5.41%
Purchase Details
Listed on
Feb 4, 2013
Closed on
Apr 29, 2013
Sold by
Barber Matthew L and Barber Lisa A
Bought by
Mostovoy Michael
Seller's Agent
Linda Woodward
KW KANSAS CITY METRO
Buyer's Agent
Galit Israeli
Worth Clark Realty
List Price
$200,000
Sold Price
$190,000
Premium/Discount to List
-$10,000
-5%
Home Financials for this Owner
Home Financials are based on the most recent Mortgage that was taken out on this home.
Avg. Annual Appreciation
7.30%
Purchase Details
Closed on
Jan 18, 2008
Sold by
Barber Matthew L and Barber Lisa A
Bought by
Barber Matthew L and Barber Lisa A
Purchase Details
Closed on
May 22, 2007
Sold by
Olson Christopher John and Olson Sui Sum
Bought by
Barber Matthow L
Home Financials for this Owner
Home Financials are based on the most recent Mortgage that was taken out on this home.
Original Mortgage
$125,500
Interest Rate
6.16%
Mortgage Type
New Conventional
Map
Create a Home Valuation Report for This Property
The Home Valuation Report is an in-depth analysis detailing your home's value as well as a comparison with similar homes in the area
Similar Homes in the area
Home Values in the Area
Average Home Value in this Area
Purchase History
| Date | Type | Sale Price | Title Company |
|---|---|---|---|
| Special Warranty Deed | -- | None Available | |
| Warranty Deed | -- | Stewart Title Company | |
| Interfamily Deed Transfer | -- | Chicago Title Co Llc | |
| Interfamily Deed Transfer | -- | None Available | |
| Warranty Deed | -- | Title Enterprises |
Source: Public Records
Mortgage History
| Date | Status | Loan Amount | Loan Type |
|---|---|---|---|
| Open | $200,000,000 | Commercial | |
| Previous Owner | $125,500 | New Conventional |
Source: Public Records
Property History
| Date | Event | Price | Change | Sq Ft Price |
|---|---|---|---|---|
| 06/15/2017 06/15/17 | Sold | -- | -- | -- |
| 05/22/2017 05/22/17 | Pending | -- | -- | -- |
| 03/23/2017 03/23/17 | For Sale | $274,900 | +37.5% | $141 / Sq Ft |
| 04/30/2013 04/30/13 | Sold | -- | -- | -- |
| 04/12/2013 04/12/13 | Pending | -- | -- | -- |
| 02/05/2013 02/05/13 | For Sale | $200,000 | -- | $136 / Sq Ft |
Source: Heartland MLS
Tax History
| Year | Tax Paid | Tax Assessment Tax Assessment Total Assessment is a certain percentage of the fair market value that is determined by local assessors to be the total taxable value of land and additions on the property. | Land | Improvement |
|---|---|---|---|---|
| 2024 | $4,650 | $45,655 | $8,970 | $36,685 |
| 2023 | $4,266 | $41,090 | $8,970 | $32,120 |
| 2022 | $3,732 | $35,351 | $8,970 | $26,381 |
| 2021 | $3,622 | $32,442 | $7,475 | $24,967 |
| 2020 | $3,574 | $31,809 | $5,980 | $25,829 |
| 2019 | $3,518 | $30,648 | $4,270 | $26,378 |
| 2018 | $3,360 | $28,693 | $4,270 | $24,423 |
| 2017 | $2,905 | $24,392 | $4,270 | $20,122 |
| 2016 | $2,790 | $23,414 | $4,270 | $19,144 |
| 2015 | $2,756 | $23,058 | $4,270 | $18,788 |
| 2013 | -- | $22,931 | $4,270 | $18,661 |
Source: Public Records
Source: Heartland MLS
MLS Number: 1814823
APN: NP90950000-0254
Nearby Homes
- 6603 W 156th St
- 6266 W 157th St
- 7001 W 157th Terrace
- 15429 Floyd St
- 15433 Marty St
- 15630 Dearborn St
- 15209 Beverly St
- 6560 W 151st St
- 15501 Outlook St
- 15107 Beverly St
- 6511 W 150th St
- 15808 Conser St
- 15633 Reeds St
- 15278 Conser St
- 14949 Riggs St
- 14927 Riggs St
- 15412 Maple St
- 14936 Riggs St
- 5510 W 153rd Terrace
- 15820 Robinson St


