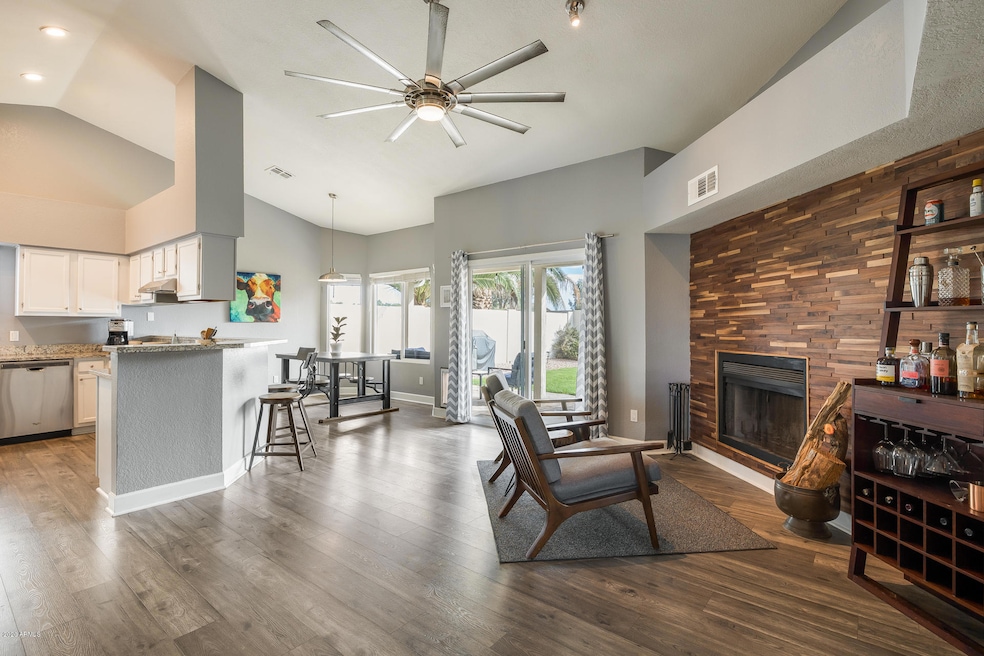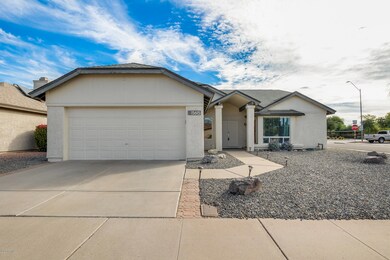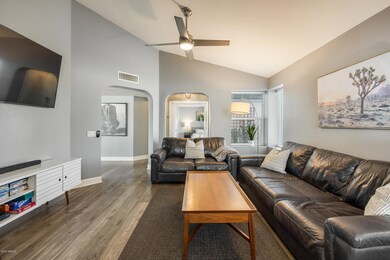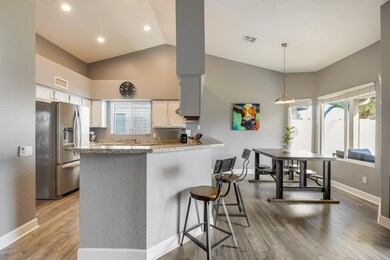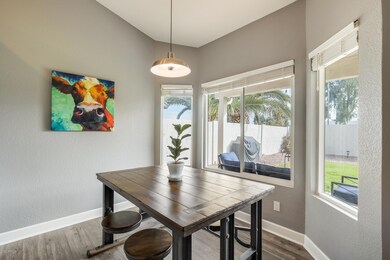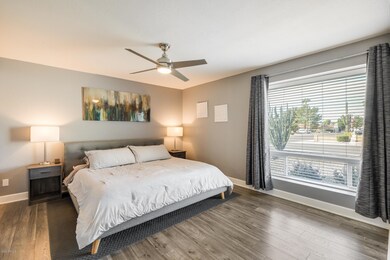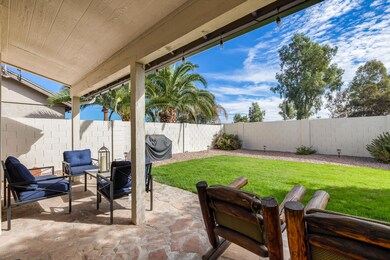
15615 N 39th Place Phoenix, AZ 85032
Paradise Valley NeighborhoodHighlights
- Vaulted Ceiling
- Corner Lot
- Covered patio or porch
- Whispering Wind Academy Rated A-
- Private Yard
- Double Pane Windows
About This Home
As of December 2020Looking for a home with personality plus? Welcome to this well loved & maintained home in Silver Tree! You'll enter this beauty thru double front doors & feel the charm & care this home is all about. You'll love the beautiful neutral paint thru out & the large white baseboards, the curved archways between rooms & the vaulted ceiling, the tray ceiling in the dining room adding character, plus wood blinds thru-out. This home underwent a large remodel in 2018 which included kitchen updates, new dual pane low-E windows, new wood laminate flooring, S/S appliances & new lights & fans! This year came a new roof & water heater! Relax in your large Family Room with a wood burning fireplace & a gorgeous 3D wood paneled wall. Master suite features double door entrance, extra shelving, walk-in closet, large step-in shower, & double vanities! Your backyard boasts a flagstone covered patio, grassy area and an awesome orange tree! The 2 community parks are very enjoyable and include a basketball court, swing set, BBQ and horseshoes! You are 5 minutes from Kierland Commons/Scottsdale Quarter restaurants and 5 minutes from the Westin Kierland Golf Resort.
Last Agent to Sell the Property
Berkshire Hathaway HomeServices Arizona Properties License #SA548322000 Listed on: 11/06/2020

Home Details
Home Type
- Single Family
Est. Annual Taxes
- $1,451
Year Built
- Built in 1985
Lot Details
- 6,990 Sq Ft Lot
- Desert faces the front of the property
- Block Wall Fence
- Corner Lot
- Front and Back Yard Sprinklers
- Sprinklers on Timer
- Private Yard
- Grass Covered Lot
HOA Fees
- $35 Monthly HOA Fees
Parking
- 2 Car Garage
- Garage Door Opener
Home Design
- Wood Frame Construction
- Composition Roof
- Stucco
Interior Spaces
- 1,608 Sq Ft Home
- 1-Story Property
- Vaulted Ceiling
- Ceiling Fan
- Double Pane Windows
- Low Emissivity Windows
- Family Room with Fireplace
Kitchen
- Breakfast Bar
- Electric Cooktop
Flooring
- Laminate
- Tile
Bedrooms and Bathrooms
- 3 Bedrooms
- Remodeled Bathroom
- 2 Bathrooms
- Dual Vanity Sinks in Primary Bathroom
- Low Flow Plumbing Fixtures
Schools
- Arrowhead Elementary School - Phoenix
- Greenway Middle School
- Paradise Valley High School
Utilities
- Central Air
- Heating Available
- High Speed Internet
- Cable TV Available
Additional Features
- No Interior Steps
- Covered patio or porch
Listing and Financial Details
- Tax Lot 94
- Assessor Parcel Number 214-34-223
Community Details
Overview
- Association fees include ground maintenance
- Amcor Property Prof. Association, Phone Number (480) 948-5860
- Silvertree 1 Subdivision
Recreation
- Community Playground
Ownership History
Purchase Details
Home Financials for this Owner
Home Financials are based on the most recent Mortgage that was taken out on this home.Purchase Details
Purchase Details
Home Financials for this Owner
Home Financials are based on the most recent Mortgage that was taken out on this home.Purchase Details
Home Financials for this Owner
Home Financials are based on the most recent Mortgage that was taken out on this home.Purchase Details
Home Financials for this Owner
Home Financials are based on the most recent Mortgage that was taken out on this home.Purchase Details
Home Financials for this Owner
Home Financials are based on the most recent Mortgage that was taken out on this home.Purchase Details
Purchase Details
Home Financials for this Owner
Home Financials are based on the most recent Mortgage that was taken out on this home.Purchase Details
Home Financials for this Owner
Home Financials are based on the most recent Mortgage that was taken out on this home.Purchase Details
Purchase Details
Purchase Details
Home Financials for this Owner
Home Financials are based on the most recent Mortgage that was taken out on this home.Similar Homes in Phoenix, AZ
Home Values in the Area
Average Home Value in this Area
Purchase History
| Date | Type | Sale Price | Title Company |
|---|---|---|---|
| Warranty Deed | $400,000 | First American Title Ins Co | |
| Joint Tenancy Deed | -- | None Available | |
| Interfamily Deed Transfer | -- | American Title Service Agenc | |
| Warranty Deed | $255,000 | American Title Service Agenc | |
| Warranty Deed | $203,101 | Great American Title Agency | |
| Interfamily Deed Transfer | -- | Sterling Title Agency Llc | |
| Warranty Deed | $186,500 | Stewart Title & Trust Of Pho | |
| Interfamily Deed Transfer | -- | -- | |
| Warranty Deed | $115,000 | Nations Title Insurance | |
| Warranty Deed | -- | First Southwestern Title | |
| Warranty Deed | -- | Security Title Agency | |
| Trustee Deed | -- | Security Title Agency | |
| Warranty Deed | -- | Security Title Agency |
Mortgage History
| Date | Status | Loan Amount | Loan Type |
|---|---|---|---|
| Previous Owner | $247,000 | New Conventional | |
| Previous Owner | $255,000 | VA | |
| Previous Owner | $192,500 | Purchase Money Mortgage | |
| Previous Owner | $192,500 | Stand Alone Refi Refinance Of Original Loan | |
| Previous Owner | $22,000 | Unknown | |
| Previous Owner | $10,000 | Unknown | |
| Previous Owner | $249,016 | FHA | |
| Previous Owner | $253,838 | FHA | |
| Previous Owner | $250,087 | FHA | |
| Previous Owner | $42,950 | Stand Alone Second | |
| Previous Owner | $177,500 | Fannie Mae Freddie Mac | |
| Previous Owner | $167,850 | New Conventional | |
| Previous Owner | $92,000 | New Conventional | |
| Previous Owner | $96,626 | FHA | |
| Previous Owner | $104,600 | FHA |
Property History
| Date | Event | Price | Change | Sq Ft Price |
|---|---|---|---|---|
| 12/07/2020 12/07/20 | Sold | $400,000 | +1.3% | $249 / Sq Ft |
| 11/06/2020 11/06/20 | For Sale | $395,000 | +54.9% | $246 / Sq Ft |
| 11/02/2017 11/02/17 | Sold | $255,000 | -2.7% | $159 / Sq Ft |
| 10/02/2017 10/02/17 | Pending | -- | -- | -- |
| 09/22/2017 09/22/17 | Price Changed | $262,000 | -0.7% | $163 / Sq Ft |
| 09/14/2017 09/14/17 | Price Changed | $263,900 | -0.4% | $164 / Sq Ft |
| 08/19/2017 08/19/17 | For Sale | $264,900 | +30.4% | $165 / Sq Ft |
| 06/01/2017 06/01/17 | Sold | $203,102 | -5.5% | $126 / Sq Ft |
| 06/01/2017 06/01/17 | Price Changed | $215,000 | 0.0% | $134 / Sq Ft |
| 05/24/2017 05/24/17 | Price Changed | $215,000 | 0.0% | $134 / Sq Ft |
| 04/04/2017 04/04/17 | Price Changed | $215,000 | -8.1% | $134 / Sq Ft |
| 01/13/2017 01/13/17 | Pending | -- | -- | -- |
| 10/19/2016 10/19/16 | Price Changed | $234,000 | +8.8% | $146 / Sq Ft |
| 08/18/2016 08/18/16 | Price Changed | $215,000 | -8.5% | $134 / Sq Ft |
| 07/14/2016 07/14/16 | For Sale | $235,000 | -- | $146 / Sq Ft |
Tax History Compared to Growth
Tax History
| Year | Tax Paid | Tax Assessment Tax Assessment Total Assessment is a certain percentage of the fair market value that is determined by local assessors to be the total taxable value of land and additions on the property. | Land | Improvement |
|---|---|---|---|---|
| 2025 | $1,527 | $18,099 | -- | -- |
| 2024 | $1,492 | $17,237 | -- | -- |
| 2023 | $1,492 | $34,530 | $6,900 | $27,630 |
| 2022 | $1,478 | $25,860 | $5,170 | $20,690 |
| 2021 | $1,503 | $23,520 | $4,700 | $18,820 |
| 2020 | $1,451 | $22,680 | $4,530 | $18,150 |
| 2019 | $1,458 | $20,080 | $4,010 | $16,070 |
| 2018 | $1,405 | $18,450 | $3,690 | $14,760 |
| 2017 | $1,575 | $17,130 | $3,420 | $13,710 |
| 2016 | $1,320 | $16,910 | $3,380 | $13,530 |
| 2015 | $1,225 | $15,030 | $3,000 | $12,030 |
Agents Affiliated with this Home
-

Seller's Agent in 2020
Marcy Murphy
Berkshire Hathaway HomeServices Arizona Properties
(480) 294-5035
23 in this area
186 Total Sales
-

Buyer's Agent in 2020
Eric Avdee
The Brokery
(520) 615-8400
19 in this area
147 Total Sales
-

Seller's Agent in 2017
Oggie Penev
eXp Realty
(602) 405-8156
3 in this area
36 Total Sales
-

Seller's Agent in 2017
Sabrina Walters
SLW Realty Group, LLC
(480) 518-3882
2 in this area
29 Total Sales
-
K
Buyer's Agent in 2017
Kim Martin
Realty Executives
(602) 738-1105
2 in this area
17 Total Sales
-
K
Buyer's Agent in 2017
Kim GRI
West USA Realty
Map
Source: Arizona Regional Multiple Listing Service (ARMLS)
MLS Number: 6157003
APN: 214-34-223
- 3845 E Greenway Rd Unit 108
- 3845 E Greenway Rd Unit 230
- 4114 E Greenway Rd Unit 30
- 15621 N 37th St Unit 46
- 3720 E Tierra Buena Ln
- 15602 N 37th St
- 15243 N 37th Place
- 4330 E Beck Ln
- 3907 E Marilyn Rd
- 3501 E Carol Ann Way
- 4332 E Greenway Ln
- 14808 N 37th Way
- 16423 N 41st Place
- 16224 N 43rd St
- 2634 E Waltann Ln Unit 4
- 3433 E Betty Elyse Ln
- 3517 E Blanche Dr
- 4340 E Nisbet Rd
- 14439 N 38th Place
- 4430 E Monte Cristo Ave
