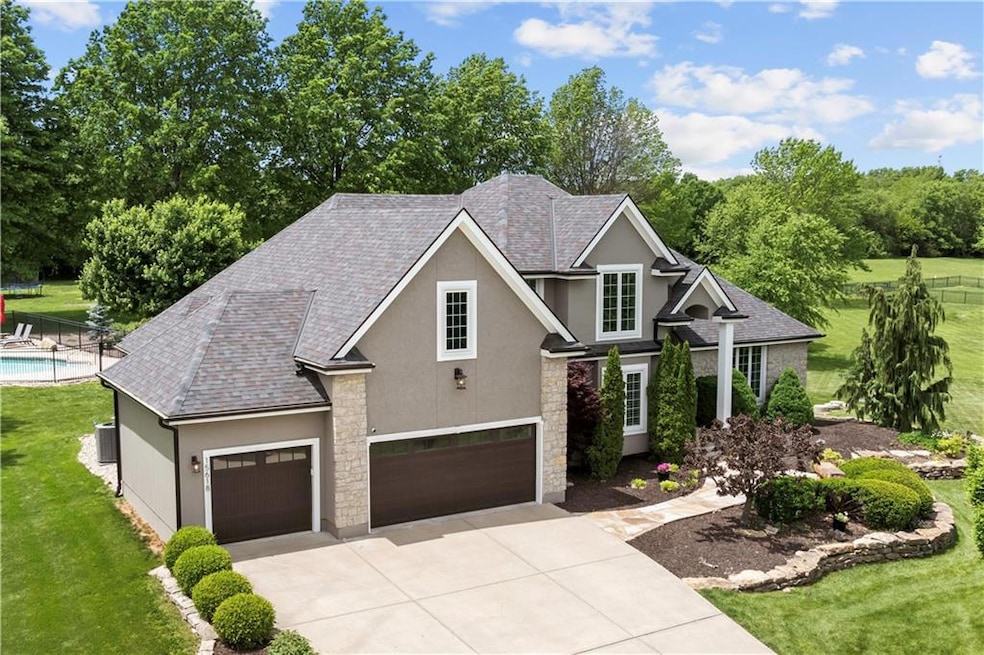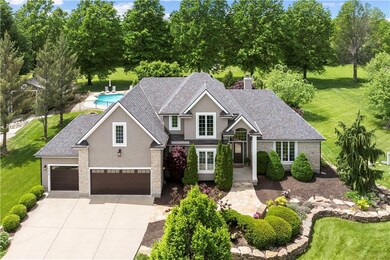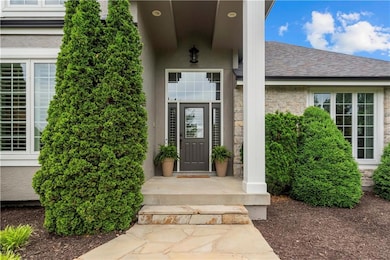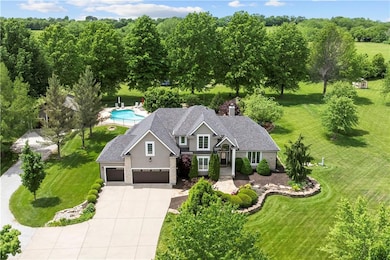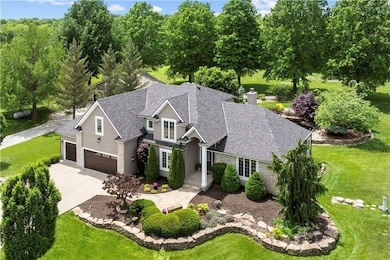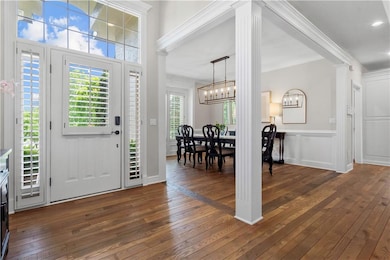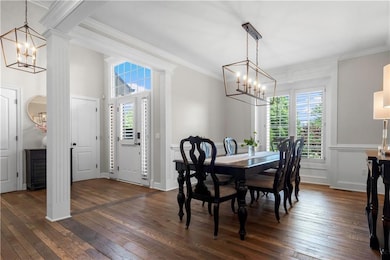
15618 Meadowbrook Ct Raymore, MO 64083
Estimated payment $5,379/month
Highlights
- Deck
- Traditional Architecture
- Formal Dining Room
- Hearth Room
- Wood Flooring
- 3 Car Garage
About This Home
Exquisite Estate with Pool, Pond, and Private Workshop on 3 AcresWelcome to a private sanctuary where luxury and nature blend seamlessly an extraordinary 4-bedroom, 3-acre estate that redefines refined living. From the moment you step into the meticulously maintained home with lush landscaped yard. The privacy in back will greet you by the soothing sounds of a tranquil koi pond and the glimmer of a sparkling in-ground pool your own personal retreat, perfect for morning coffee or sunset gatherings.This stunning home offers a spacious and versatile layout, including a massive bonus room/rec room ideal for entertainment, a home theater, or what ever your imagination can dream up. Each of the four bedrooms are generously sized, while the living spaces feature high-end finishes, abundant natural light, and elegant touches throughout.Outdoors, the property continues to impress. In addition to the attached garage, a detached outbuilding/workshop provides two additional garage bays ideal for hobbyists, collectors, or extra storage. Whether you're seeking peaceful privacy or space to entertain, the expansive three-acre grounds offer unmatched freedom and serenity.Located just minutes from town, yet worlds away from the everyday, this is more than a home it’s a lifestyle.
Listing Agent
RE/MAX Elite, REALTORS Brokerage Phone: 816-878-1998 License #1999121690 Listed on: 05/23/2025

Co-Listing Agent
RE/MAX Elite, REALTORS Brokerage Phone: 816-878-1998 License #2019014535
Home Details
Home Type
- Single Family
Est. Annual Taxes
- $5,631
Year Built
- Built in 1998
HOA Fees
- $83 Monthly HOA Fees
Parking
- 3 Car Garage
- Front Facing Garage
Home Design
- Traditional Architecture
- Composition Roof
- Stone Trim
- Stucco
Interior Spaces
- 3,961 Sq Ft Home
- 1.5-Story Property
- Living Room with Fireplace
- Formal Dining Room
- Unfinished Basement
- Basement Fills Entire Space Under The House
- Laundry on main level
Kitchen
- Hearth Room
- Eat-In Kitchen
- Dishwasher
- Disposal
Flooring
- Wood
- Carpet
Bedrooms and Bathrooms
- 5 Bedrooms
Utilities
- Central Air
- Heating System Uses Propane
- Septic Tank
Additional Features
- Deck
- 3 Acre Lot
Community Details
- Waldo Estates Subdivision
Listing and Financial Details
- Assessor Parcel Number 2108812
- $0 special tax assessment
Map
Home Values in the Area
Average Home Value in this Area
Tax History
| Year | Tax Paid | Tax Assessment Tax Assessment Total Assessment is a certain percentage of the fair market value that is determined by local assessors to be the total taxable value of land and additions on the property. | Land | Improvement |
|---|---|---|---|---|
| 2024 | $5,631 | $81,400 | $6,540 | $74,860 |
| 2023 | $5,624 | $81,400 | $6,540 | $74,860 |
| 2022 | $4,996 | $72,020 | $6,540 | $65,480 |
| 2021 | $4,997 | $72,020 | $6,540 | $65,480 |
| 2020 | $4,980 | $70,380 | $6,540 | $63,840 |
| 2019 | $4,780 | $70,380 | $6,540 | $63,840 |
| 2018 | $4,166 | $53,210 | $5,230 | $47,980 |
| 2017 | $3,389 | $53,210 | $5,230 | $47,980 |
| 2016 | $3,389 | $50,450 | $5,230 | $45,220 |
| 2015 | $3,391 | $50,450 | $5,230 | $45,220 |
| 2014 | $3,393 | $50,450 | $5,230 | $45,220 |
| 2013 | -- | $50,450 | $5,230 | $45,220 |
Property History
| Date | Event | Price | Change | Sq Ft Price |
|---|---|---|---|---|
| 05/30/2025 05/30/25 | For Sale | $859,900 | +7.5% | $217 / Sq Ft |
| 01/18/2023 01/18/23 | Sold | -- | -- | -- |
| 12/26/2022 12/26/22 | Pending | -- | -- | -- |
| 12/20/2022 12/20/22 | For Sale | $799,900 | 0.0% | $202 / Sq Ft |
| 11/19/2022 11/19/22 | Pending | -- | -- | -- |
| 11/10/2022 11/10/22 | For Sale | $799,900 | +81.8% | $202 / Sq Ft |
| 02/24/2017 02/24/17 | Sold | -- | -- | -- |
| 01/21/2017 01/21/17 | Pending | -- | -- | -- |
| 01/20/2017 01/20/17 | For Sale | $440,000 | -- | $154 / Sq Ft |
Purchase History
| Date | Type | Sale Price | Title Company |
|---|---|---|---|
| Warranty Deed | -- | -- | |
| Deed | -- | None Available |
Mortgage History
| Date | Status | Loan Amount | Loan Type |
|---|---|---|---|
| Open | $81,000 | Credit Line Revolving | |
| Open | $759,905 | No Value Available | |
| Previous Owner | $150,000 | Credit Line Revolving | |
| Previous Owner | $418,000 | New Conventional | |
| Previous Owner | $267,755 | New Conventional | |
| Previous Owner | $100,000 | Credit Line Revolving | |
| Previous Owner | $280,000 | New Conventional |
Similar Homes in Raymore, MO
Source: Heartland MLS
MLS Number: 2551843
APN: 2108812
- 1933 SW Merryman Dr
- 1937 SW Merryman Dr
- 4420 SW Grindstone Cir
- 1937 SW Hightown Dr
- 4421 SW Grindstone Cir
- 1917 SW Hightown Dr
- 1913 SW Hightown Dr
- 1916 SW Hightown Dr
- 1905 SW Hightown Dr
- 1904 SW Hightown Dr
- 1809 SW Hightown Dr
- 1306 Clendenen St
- 1423 SW Fairfax Rd
- 1532 SW Georgetown Dr
- 1505 SW Georgetown Dr
- 1836 SW Sage Canyon Rd
- 1801 SW Blackstone Place
- 0 N Prairie Ln
- 1521 SW Whistle Dr
- 3904 SW Flintrock Dr
