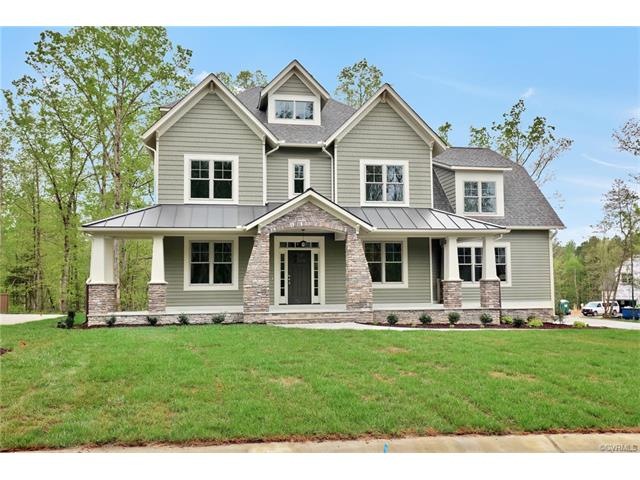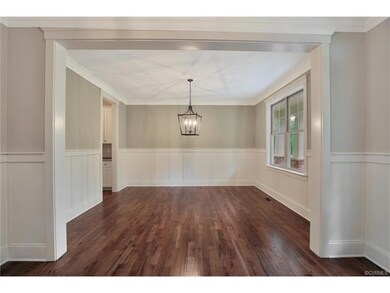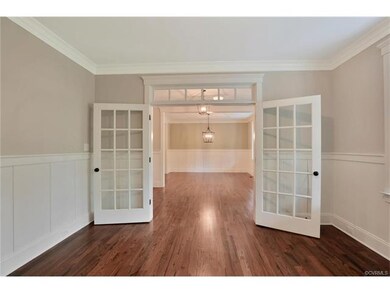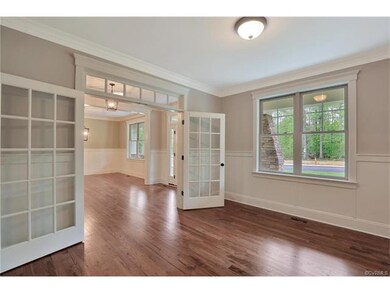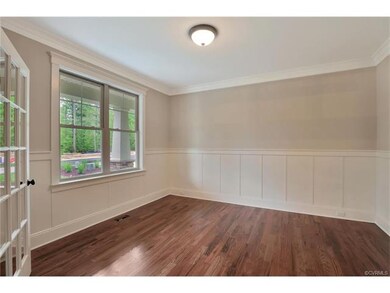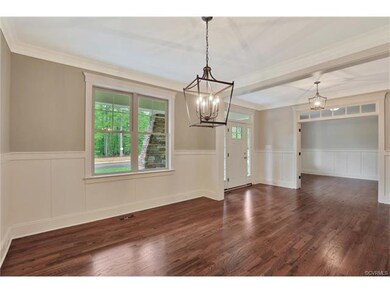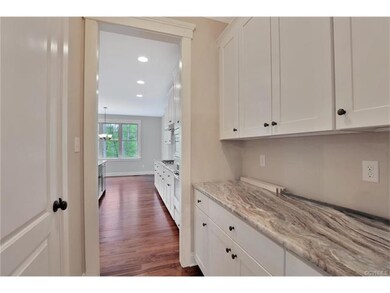
15619 Willowmore Dr Midlothian, VA 23112
Highlights
- Wood Flooring
- Midlothian High School Rated A
- Forced Air Zoned Heating and Cooling System
About This Home
As of August 2020You are going to LOVE “The Riverwalk” by South River Custom Homes - a 4 bedroom, 3.5 bath home located in New Market at Rountrey with TONS of special features including HIGH-END details throughout, exterior UPGRADES and a HIGH-EFFICIENCY building structure! Enter this stunning custom built home and marvel at the interior highlights that include 9 ft. ceilings; 2-panel smooth molded doors and window casings with embellished head pieces; wainscoting in foyer, dining and study; crown molding in foyer, dining and study; hand finished oak flooring; upgraded filament nylon carpet. You will feel like a professional chef in the eat-in Kitchen that features maple cabinetry w/ 42” uppers, soft close doors and drawers, GRANITE countertops and tile backsplash. Relax and enjoy many at-home spa days in the GORGEOUS bathrooms that feature granite countertops in full baths; ceramic tile in laundry, full baths, shower walls and tub deck in Master; full height vanities in baths; Delta oil rubbed bronze plumbing fixtures and hardware. The upgrades on this home are exquisite and this custom build is a MUST SEE! Come inside and fall in LOVE for yourself!
Last Agent to Sell the Property
Valentine Properties License #0225077282 Listed on: 02/16/2016
Last Buyer's Agent
Jackie Klein
Jefferson Properties LLC License #0225225109
Home Details
Home Type
- Single Family
Est. Annual Taxes
- $6,822
Year Built
- 2015
Home Design
- Composition Roof
Flooring
- Wood
- Wall to Wall Carpet
- Ceramic Tile
Bedrooms and Bathrooms
- 4 Bedrooms
- 3 Full Bathrooms
Additional Features
- Property has 2 Levels
- Forced Air Zoned Heating and Cooling System
Listing and Financial Details
- Assessor Parcel Number 714695610200000
Ownership History
Purchase Details
Home Financials for this Owner
Home Financials are based on the most recent Mortgage that was taken out on this home.Purchase Details
Home Financials for this Owner
Home Financials are based on the most recent Mortgage that was taken out on this home.Similar Homes in Midlothian, VA
Home Values in the Area
Average Home Value in this Area
Purchase History
| Date | Type | Sale Price | Title Company |
|---|---|---|---|
| Warranty Deed | $535,000 | First Title & Escrow Inc | |
| Warranty Deed | $499,500 | Atlantic Coast Stlmnt Svcs |
Mortgage History
| Date | Status | Loan Amount | Loan Type |
|---|---|---|---|
| Open | $481,500 | Stand Alone Refi Refinance Of Original Loan | |
| Closed | $481,500 | New Conventional | |
| Previous Owner | $430,000 | New Conventional | |
| Previous Owner | $55,300 | Credit Line Revolving | |
| Previous Owner | $444,500 | New Conventional |
Property History
| Date | Event | Price | Change | Sq Ft Price |
|---|---|---|---|---|
| 08/06/2020 08/06/20 | Sold | $535,000 | +1.9% | $158 / Sq Ft |
| 06/27/2020 06/27/20 | Pending | -- | -- | -- |
| 06/27/2020 06/27/20 | For Sale | $525,000 | +5.1% | $155 / Sq Ft |
| 12/07/2016 12/07/16 | Sold | $499,500 | 0.0% | $153 / Sq Ft |
| 05/11/2016 05/11/16 | Pending | -- | -- | -- |
| 02/16/2016 02/16/16 | For Sale | $499,500 | -- | $153 / Sq Ft |
Tax History Compared to Growth
Tax History
| Year | Tax Paid | Tax Assessment Tax Assessment Total Assessment is a certain percentage of the fair market value that is determined by local assessors to be the total taxable value of land and additions on the property. | Land | Improvement |
|---|---|---|---|---|
| 2025 | $6,822 | $763,700 | $147,000 | $616,700 |
| 2024 | $6,822 | $724,000 | $147,000 | $577,000 |
| 2023 | $5,394 | $592,800 | $142,000 | $450,800 |
| 2022 | $4,893 | $531,800 | $132,000 | $399,800 |
| 2021 | $4,883 | $511,400 | $127,000 | $384,400 |
| 2020 | $4,750 | $500,000 | $127,000 | $373,000 |
| 2019 | $4,703 | $495,000 | $122,000 | $373,000 |
| 2018 | $4,495 | $477,200 | $115,000 | $362,200 |
| 2017 | $4,445 | $459,100 | $110,000 | $349,100 |
| 2016 | $1,008 | $105,000 | $105,000 | $0 |
Agents Affiliated with this Home
-
Kimberly Call Williams
K
Seller's Agent in 2020
Kimberly Call Williams
River Fox Realty LLC
(804) 704-2831
21 Total Sales
-
Corey Chandler

Buyer's Agent in 2020
Corey Chandler
EXP Realty LLC
(804) 944-2330
47 Total Sales
-
Heather Valentine

Seller's Agent in 2016
Heather Valentine
Valentine Properties
(804) 405-9486
311 Total Sales
-
Chad Ramsey

Seller Co-Listing Agent in 2016
Chad Ramsey
Valentine Properties
(804) 895-3400
100 Total Sales
-

Buyer's Agent in 2016
Jackie Klein
Jefferson Properties LLC
Map
Source: Central Virginia Regional MLS
MLS Number: 1604126
APN: 714-69-56-10-200-000
- 15706 W Millington Dr
- 15716 Whirland Dr
- 15812 W Millington Dr
- 15620 Cedarville Dr
- 15600 Cedarville Dr
- 15831 W Millington Dr
- 15813 MacLear Dr
- 15637 Cedarville Dr
- 15907 MacLear Dr
- 2401 Willowvale Place
- 16306 Fleetwood Rd
- 16142 Garston Ln
- 15930 W Millington Dr
- 16018 MacLear Dr
- 16143 Old Castle Rd
- 1900 Limbeck Ln
- 15118 Heaton Dr
- 15166 Heaton Dr
- 15155 Heaton Dr
- 15206 Heaton Dr
