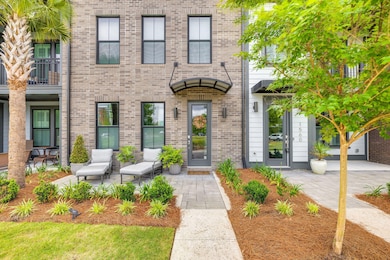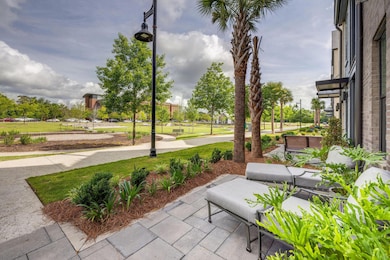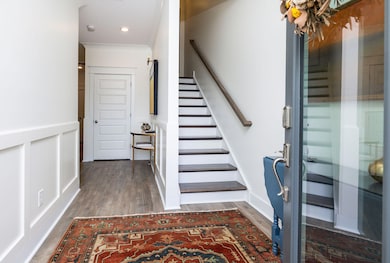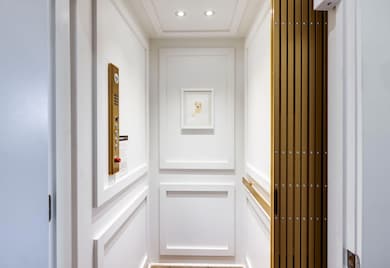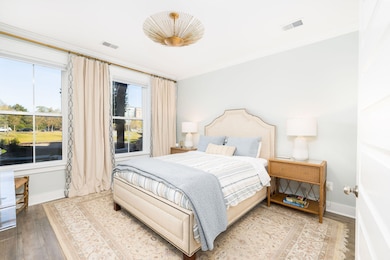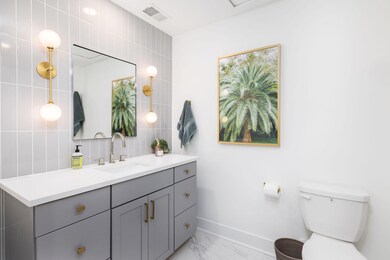1562 Hancock St Unit B-3 Mount Pleasant, SC 29464
Rifle Range NeighborhoodHighlights
- Traditional Architecture
- Wood Flooring
- Balcony
- Mamie Whitesides Elementary School Rated A
- Elevator
- Walk-In Closet
About This Home
Welcome to 1562 Hancock St, located in the very convenient Midtown neighborhood with easy access to 526 and 17 as well as IOP (7.1 miles) and Sullivan's Island (5 miles) and downtown (8 miles). This townhome is probably the MOST EXCEPTIONAL in the neighborhood. Located IN FRONT OF THE PARK, sunlight pours into the rooms. This townhome has a FRONT PATIO, which only a few boast.. The owner has made many upgrades from basic builder finishes, including the installation of an ELEVATOR, upgraded lighting fixtures, custom window coverings, bathroom upgrades, custom closets, upgraded paint and wall paper finishes. This is NOT YOUR AVERAGE Midtown townhome!!!!! (more)As you approach the front of the home via the beautiful patio and you enter the front door with a KEYLESS ENTRY lock. On this level you will find guest bedroom #1 and full bathroom, the garage, the elevator and the staircase to the 2nd floor. This property is a reversed floorplan with the open living spaces including the kitchen/dining/living on the second floor. This open space overlooks the park and this allows for sunlight to flood into the spaces. The living room features huge windows with motorized blinds. The kitchen is beautifully done with white cabinetry, a gas cooktop, a huge walk in pantry, island with bar seating. Two French doors provide access to the outdoor balcony on the back of the home where you can enjoy BBQing and enjoying time with friends. There is a charming powder room on this floor as well. The dining area is a large space open to the living room that features huge windows with sky views towards the green space and custom built in bookcases.
The third floor features the primary bedroom with large windows facing the green space and a large ensuite bathroom with soaking tub and separate step in shower. Double sink vanity, medicine cabinets and large walk-in closet take care of all your storage needs. The laundry is conveniently located on the third floor near the primary bedroom. Guest bedrooms 2 and 3 are located at the other end of the hallway and both have large closets, they are mirror images of each other. Photo for BR 4 to be added asap! The third bathroom located near this room with large vanity and tub shower combination. All closets throughout the home have custom designed. organization. Smart home apps to run the garage door, front door, alarm system as well as some lights and appliances.
Home Details
Home Type
- Single Family
Year Built
- Built in 2021
Lot Details
- Level Lot
Parking
- 2 Car Garage
- Off-Street Parking
Home Design
- Traditional Architecture
Interior Spaces
- 2,625 Sq Ft Home
- 3-Story Property
- Smooth Ceilings
- Ceiling Fan
- Window Treatments
- Combination Dining and Living Room
Kitchen
- Built-In Electric Oven
- Gas Cooktop
- <<microwave>>
- Dishwasher
- Disposal
Flooring
- Wood
- Carpet
- Ceramic Tile
Bedrooms and Bathrooms
- 4 Bedrooms
- Walk-In Closet
Laundry
- Dryer
- Washer
Outdoor Features
- Balcony
- Patio
Schools
- Mamie Whitesides Elementary School
- Moultrie Middle School
- Lucy Beckham High School
Utilities
- Central Air
- Heat Pump System
Community Details
- Midtown Subdivision
- Elevator
Listing and Financial Details
- Property Available on 9/1/25
- Rent includes trash collection
- 12 Month Lease Term
Map
Source: CHS Regional MLS
MLS Number: 25019321
- 1510 Cecile St
- 1515 Hidalgo Dr
- 1641 Florentia St
- 1392 Founders Way
- 1363 Rivella Dr
- 1615 Paradise Lake Dr
- 1391 Royston Rd
- 1588 Paradise Lake Dr
- 1583 Paradise Lake Dr
- 1700 Paradise Lake Dr
- 1535 Low Park St
- 1602 Rifle Range Rd
- 1443 Cambridge Lakes Dr Unit B208
- 1474 Blue Cascade Dr
- 1926 Chatelain Way Unit 1926
- 1915 Chatelain Way Unit 1915
- 2221 Chatelain Way Unit 2221
- 1394 Center Lake Dr
- 1391 Center Lake Dr
- 1048 Bowman Woods Dr
- 1615 Florentia St
- 1201 Central Haven Dr
- 1633 Florentia St
- 1481 Cambridge Lakes Dr
- 1269 Center Lake Dr
- 1600 Long Grove Dr Unit 115
- 1280 Appling Dr
- 2133 Chatelain Way Unit 2133
- 1359 Center Lake Dr
- 1751 Highway 17n
- 1408 Tomota Ct
- 1463 Nantahala Blvd
- 1515 Nantahala Blvd
- 833 von Kolnitz Rd
- 817 von Kolnitz Rd
- 1137 Oakleaf Dr
- 1800 Indigo Square
- 1700 Whipple Rd
- 1280 Waterfront Dr
- 1336 Wild Olive Dr

