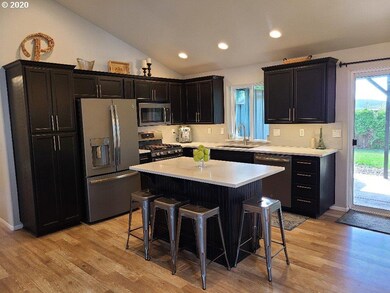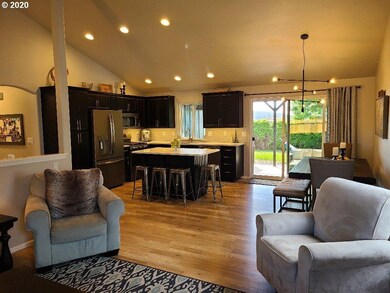
$360,000
- 2 Beds
- 2 Baths
- 1,008 Sq Ft
- 3765 Century Dr
- Eugene, OR
This 2-bedroom, 2-bath home features a large living room and high ceilings create an open, airy feel that lives bigger than its size. Located in a growing West Eugene neighborhood, it’s close to shopping and offers quick access to major roads for an easy commute. The extra-deep 2-car garage with a heated, powered workshop/bonus room is a rare find at this price point. The sunny backyard is full
Katie Juth Windermere RE Lane County






