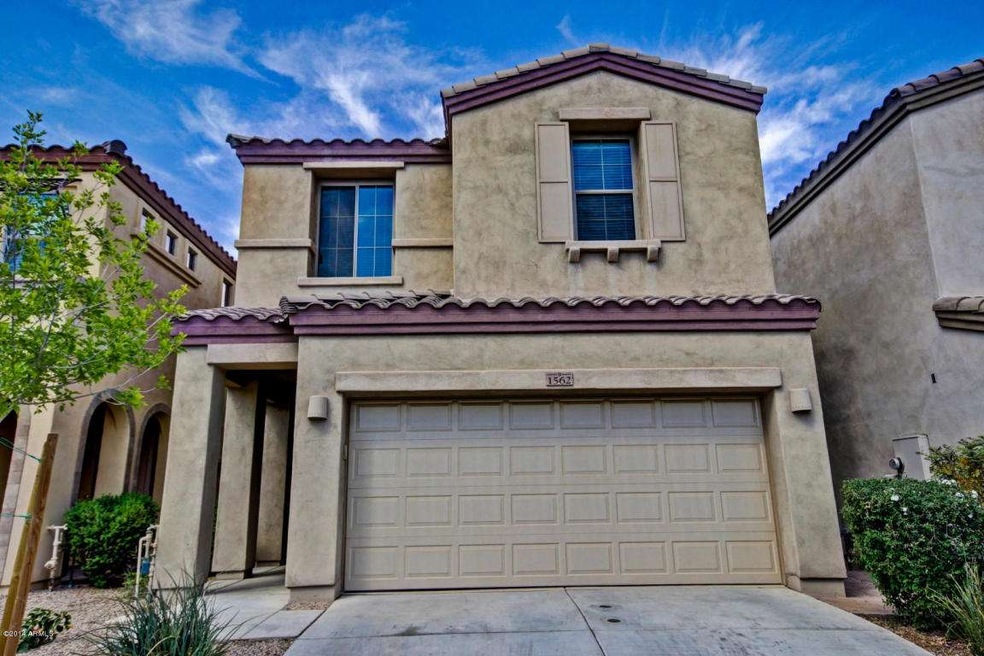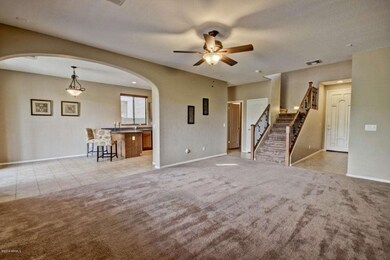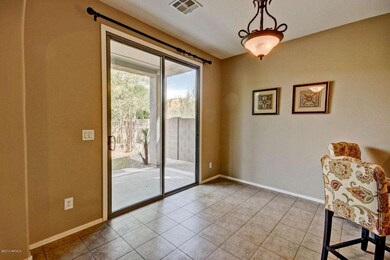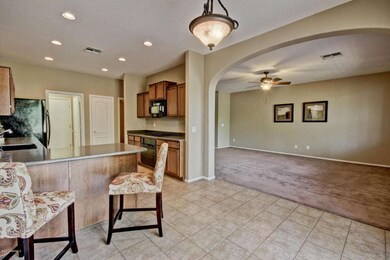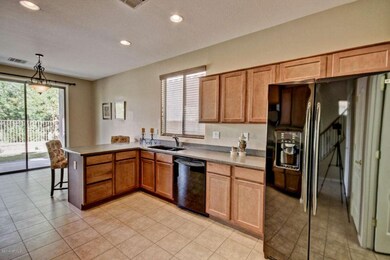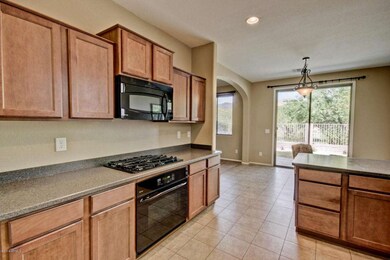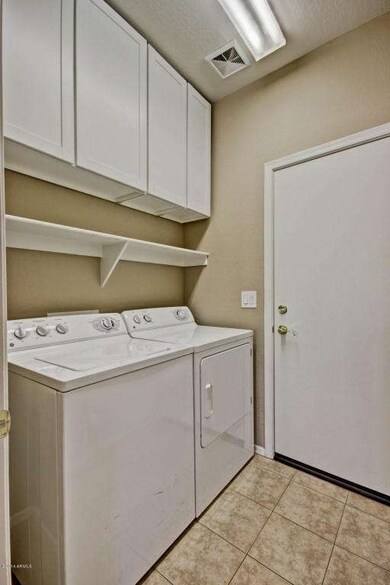
1562 W Lacewood Place Phoenix, AZ 85045
Ahwatukee NeighborhoodHighlights
- Mountain View
- Covered patio or porch
- Eat-In Kitchen
- Kyrene de la Sierra Elementary School Rated A
- Balcony
- Dual Vanity Sinks in Primary Bathroom
About This Home
As of June 2025Welcome Home! Great 3bd/2.5ba open floor plan backing to greenbelt in Tapestry at Club West! Carpeted living areas tile Kitchen and dining. Cozy kitchen with breakfast bar, gas stove, black appliances and upgraded cabinets. Lovely loft area and all bedrooms are upgraded with ceiling fans. Relaxing master suite with balcony for your reflecting moments!! Separate deep soaking tub and shower with walk-in closet to complete your master suite!! 2 car garage with fresh epoxy floor and extra storage cabinets! Nicely landscaped backyard with garden, covered patio and beautiful greenbelt views!! Refrigerator, washer and dryer are included.
Last Agent to Sell the Property
Keller Williams Realty Sonoran Living License #SA102349000 Listed on: 03/26/2014

Home Details
Home Type
- Single Family
Est. Annual Taxes
- $1,463
Year Built
- Built in 2008
Lot Details
- 2,635 Sq Ft Lot
- Desert faces the front of the property
- Block Wall Fence
- Grass Covered Lot
HOA Fees
- $58 Monthly HOA Fees
Parking
- 2 Car Garage
Home Design
- Wood Frame Construction
- Tile Roof
- Stucco
Interior Spaces
- 1,782 Sq Ft Home
- 2-Story Property
- Mountain Views
Kitchen
- Eat-In Kitchen
- Breakfast Bar
Flooring
- Carpet
- Tile
Bedrooms and Bathrooms
- 3 Bedrooms
- Primary Bathroom is a Full Bathroom
- 2.5 Bathrooms
- Dual Vanity Sinks in Primary Bathroom
- Bathtub With Separate Shower Stall
Outdoor Features
- Balcony
- Covered patio or porch
Schools
- Kyrene De La Sierra Elementary School
- Kyrene Altadena Middle School
- Desert Vista Elementary High School
Utilities
- Refrigerated Cooling System
- Heating System Uses Natural Gas
- High Speed Internet
- Cable TV Available
Listing and Financial Details
- Tax Lot 109
- Assessor Parcel Number 300-97-436
Community Details
Overview
- Association fees include ground maintenance
- Rossmar And Graham Association, Phone Number (480) 551-4300
- Built by Woodside
- Club West Subdivision, Sagebrush Floorplan
Recreation
- Community Playground
Ownership History
Purchase Details
Home Financials for this Owner
Home Financials are based on the most recent Mortgage that was taken out on this home.Purchase Details
Home Financials for this Owner
Home Financials are based on the most recent Mortgage that was taken out on this home.Purchase Details
Similar Homes in Phoenix, AZ
Home Values in the Area
Average Home Value in this Area
Purchase History
| Date | Type | Sale Price | Title Company |
|---|---|---|---|
| Warranty Deed | $495,000 | Wfg National Title Insurance C | |
| Cash Sale Deed | $240,000 | Magnus Title Agency | |
| Cash Sale Deed | $206,434 | Security Title Agency |
Mortgage History
| Date | Status | Loan Amount | Loan Type |
|---|---|---|---|
| Open | $445,500 | New Conventional | |
| Previous Owner | $205,700 | Adjustable Rate Mortgage/ARM | |
| Previous Owner | $100,000 | New Conventional |
Property History
| Date | Event | Price | Change | Sq Ft Price |
|---|---|---|---|---|
| 06/06/2025 06/06/25 | Sold | $495,000 | -1.0% | $278 / Sq Ft |
| 03/08/2025 03/08/25 | For Sale | $499,999 | +108.3% | $281 / Sq Ft |
| 04/30/2014 04/30/14 | Sold | $240,000 | -4.0% | $135 / Sq Ft |
| 04/05/2014 04/05/14 | Pending | -- | -- | -- |
| 03/26/2014 03/26/14 | For Sale | $249,900 | -- | $140 / Sq Ft |
Tax History Compared to Growth
Tax History
| Year | Tax Paid | Tax Assessment Tax Assessment Total Assessment is a certain percentage of the fair market value that is determined by local assessors to be the total taxable value of land and additions on the property. | Land | Improvement |
|---|---|---|---|---|
| 2025 | $2,577 | $25,173 | -- | -- |
| 2024 | $2,526 | $23,974 | -- | -- |
| 2023 | $2,526 | $33,170 | $6,630 | $26,540 |
| 2022 | $2,418 | $25,420 | $5,080 | $20,340 |
| 2021 | $2,480 | $23,030 | $4,600 | $18,430 |
| 2020 | $2,422 | $22,230 | $4,440 | $17,790 |
| 2019 | $2,350 | $21,900 | $4,380 | $17,520 |
| 2018 | $2,278 | $20,280 | $4,050 | $16,230 |
| 2017 | $2,182 | $19,250 | $3,850 | $15,400 |
| 2016 | $2,200 | $18,350 | $3,670 | $14,680 |
| 2015 | $1,975 | $17,820 | $3,560 | $14,260 |
Agents Affiliated with this Home
-

Seller's Agent in 2025
Jeffrey Cayton
DeLex Realty
(602) 320-7547
29 in this area
108 Total Sales
-

Seller Co-Listing Agent in 2025
Angela Cayton
DeLex Realty
(602) 909-9410
2 in this area
5 Total Sales
-

Buyer's Agent in 2025
Diane Lanoue
My Home Group
(602) 214-3402
1 in this area
18 Total Sales
-

Seller's Agent in 2014
Bill Watson
Keller Williams Realty Sonoran Living
(480) 706-7211
66 in this area
196 Total Sales
-

Buyer's Agent in 2014
Donna Leeds
West USA Realty
(949) 310-5673
1 Total Sale
Map
Source: Arizona Regional Multiple Listing Service (ARMLS)
MLS Number: 5090467
APN: 300-97-436
- 1612 W Lacewood Place
- 1633 W Lacewood Place
- 1654 W Redwood Ln
- 1635 W Windsong Dr
- 1641 W Windsong Dr
- 1439 W Windsong Dr
- 1532 W Glenhaven Dr
- 1621 W Wildwood Dr
- 1702 W Wildwood Dr
- 1702 W Amberwood Dr
- 16404 S 18th Dr
- 16047 S 14th Dr
- 15853 S 17th Dr
- 104 W Windsong Dr
- 15852 S 18th Ln
- 1721 W South Fork Dr
- 15421 S 16th Dr
- 16436 S 1st Ave
- 158XX S 34th Glen -- S
- 15229 S 18th Dr
