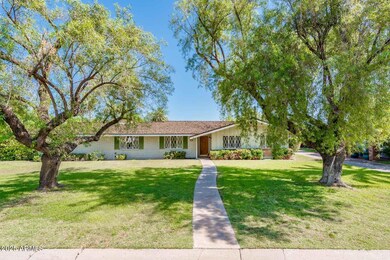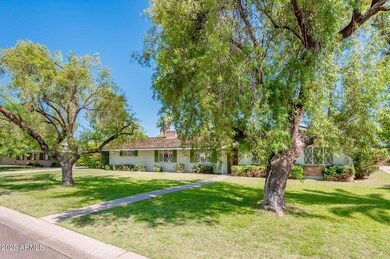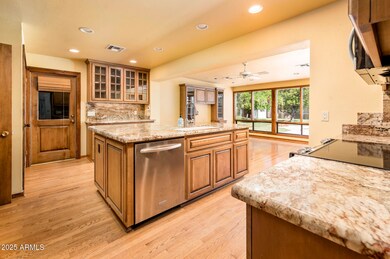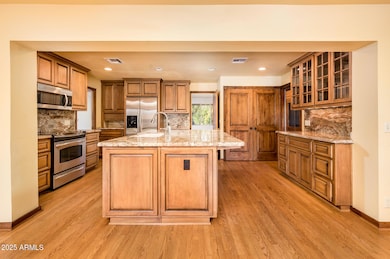
1562 W Las Palmaritas Dr Phoenix, AZ 85021
North Central NeighborhoodHighlights
- Private Pool
- RV Access or Parking
- Wood Flooring
- Sunnyslope High School Rated A
- 0.34 Acre Lot
- 1 Fireplace
About This Home
As of July 2025Spacious 4 bed/2 bath home on quiet cul-de-sac in sought-after Royal Palms neighborhood and Sunnyslope HS district. Generous .337-acre lot with sparkling pool, mature trees, and covered patio. Bright and inviting kitchen with island opens to great room, complete with tall windows, lots of natural light and views to backyard. Split expanded primary suite with large bathroom, dual vanities and sinks, separate bath/shower and private toilet room. 2 car garage with dedicated storage room. Large concrete slab ideal for extra cars or boat/RV parking. Home is being sold as-is, presenting a fantastic opportunity to make it your own in a prime North Central location.
Home Details
Home Type
- Single Family
Est. Annual Taxes
- $4,324
Year Built
- Built in 1961
Lot Details
- 0.34 Acre Lot
- Cul-De-Sac
- Block Wall Fence
- Grass Covered Lot
Parking
- 2 Car Garage
- Garage Door Opener
- RV Access or Parking
Home Design
- Shake Roof
- Block Exterior
Interior Spaces
- 2,690 Sq Ft Home
- 1-Story Property
- 1 Fireplace
- Mechanical Sun Shade
- Washer and Dryer Hookup
Kitchen
- Eat-In Kitchen
- Electric Cooktop
- Built-In Microwave
- Kitchen Island
- Granite Countertops
Flooring
- Wood
- Carpet
- Tile
Bedrooms and Bathrooms
- 4 Bedrooms
- Primary Bathroom is a Full Bathroom
- 2 Bathrooms
- Dual Vanity Sinks in Primary Bathroom
- Bathtub With Separate Shower Stall
Outdoor Features
- Private Pool
- Patio
Schools
- Richard E Miller Elementary School
- Royal Palm Middle School
- Sunnyslope High School
Utilities
- Central Air
- Heating Available
Community Details
- No Home Owners Association
- Association fees include no fees
- Royal Estates Subdivision
Listing and Financial Details
- Tax Lot 15
- Assessor Parcel Number 158-09-015
Ownership History
Purchase Details
Home Financials for this Owner
Home Financials are based on the most recent Mortgage that was taken out on this home.Purchase Details
Purchase Details
Similar Homes in Phoenix, AZ
Home Values in the Area
Average Home Value in this Area
Purchase History
| Date | Type | Sale Price | Title Company |
|---|---|---|---|
| Warranty Deed | $880,000 | Wfg National Title Insurance C | |
| Interfamily Deed Transfer | -- | -- | |
| Interfamily Deed Transfer | -- | -- | |
| Joint Tenancy Deed | -- | -- |
Mortgage History
| Date | Status | Loan Amount | Loan Type |
|---|---|---|---|
| Open | $806,500 | New Conventional |
Property History
| Date | Event | Price | Change | Sq Ft Price |
|---|---|---|---|---|
| 07/09/2025 07/09/25 | Sold | $880,000 | +1.7% | $327 / Sq Ft |
| 06/06/2025 06/06/25 | Pending | -- | -- | -- |
| 06/04/2025 06/04/25 | For Sale | $865,000 | -- | $322 / Sq Ft |
Tax History Compared to Growth
Tax History
| Year | Tax Paid | Tax Assessment Tax Assessment Total Assessment is a certain percentage of the fair market value that is determined by local assessors to be the total taxable value of land and additions on the property. | Land | Improvement |
|---|---|---|---|---|
| 2025 | $4,324 | $40,262 | -- | -- |
| 2024 | $4,235 | $38,344 | -- | -- |
| 2023 | $4,235 | $65,000 | $13,000 | $52,000 |
| 2022 | $4,081 | $51,530 | $10,300 | $41,230 |
| 2021 | $4,184 | $46,600 | $9,320 | $37,280 |
| 2020 | $4,072 | $47,210 | $9,440 | $37,770 |
| 2019 | $3,997 | $42,220 | $8,440 | $33,780 |
| 2018 | $3,884 | $40,980 | $8,190 | $32,790 |
| 2017 | $3,873 | $40,180 | $8,030 | $32,150 |
| 2016 | $3,804 | $38,300 | $7,660 | $30,640 |
| 2015 | $3,528 | $33,950 | $6,790 | $27,160 |
Agents Affiliated with this Home
-
Lisa Harris
L
Seller's Agent in 2025
Lisa Harris
HomeSmart
(602) 795-4410
2 in this area
12 Total Sales
-
Alexis Magness

Buyer's Agent in 2025
Alexis Magness
Compass
(602) 828-7053
4 in this area
35 Total Sales
Map
Source: Arizona Regional Multiple Listing Service (ARMLS)
MLS Number: 6873997
APN: 158-09-015
- 8426 N 15th Dr
- 8049 N 16th Ave
- 1649 W Royal Palm Rd
- 1426 W Royal Palm Rd
- 8146 N 17th Dr
- 8129 N 17th Dr
- 1708 W Harmont Dr
- 1743 W Butler Dr
- 1742 W Butler Dr
- 1542 W Loma Ln
- 1532 W Loma Ln
- 8051 N 15th Ave
- 8021 N 16th Dr
- 1836 W Las Palmaritas Dr
- 1532 W Northern Ave
- 1820 W Seldon Way
- 8011 N 15th Ave
- 1831 W Seldon Ln
- 7819 N 17th Ave
- 8031 N 12th Ave






