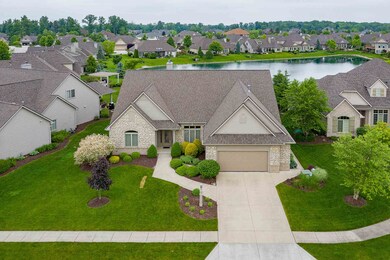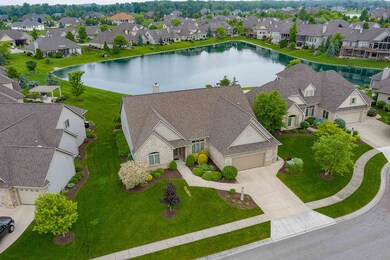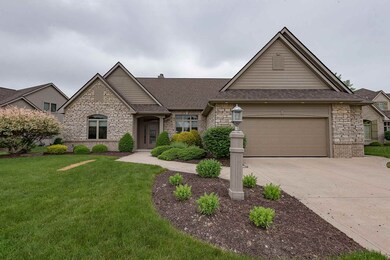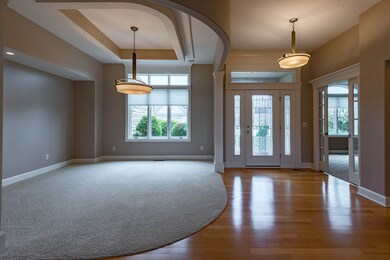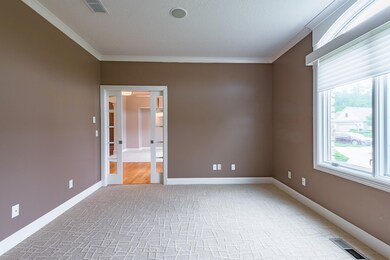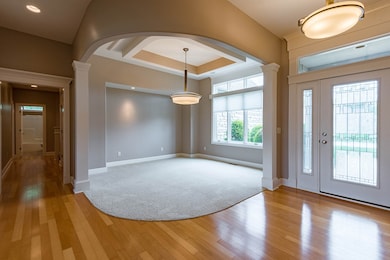
15620 Tawney Eagle Cove Huntertown, IN 46748
Estimated Value: $551,278 - $605,000
Highlights
- Primary Bedroom Suite
- Waterfront
- Living Room with Fireplace
- Cedar Canyon Elementary School Rated A-
- Open Floorplan
- Lake, Pond or Stream
About This Home
As of August 2019This absolutely stunning custom Villa is located in the prestigious Twin Eagles neighborhood just north of Fort Wayne. This elegant home has incredible attention to detail from the intricate trim to the top of the line finishes. This home has an open concept floor plan making it great for entertaining! There are many great features to enjoy. In the kitchen you will find Custom cabinets, brand new granite countertops, new light fixtures, and GE Monogram stainless steel appliances including a built in wine cooler. Outside you will find a patio and a huge screened in porch overlooking the pond with vaulted ceilings and access from both the kitchen and master suite. The master bedroom has a large walk in closet, floor to ceiling ceramic tiled walk in shower, jetted Jacuzzi tub, and beautiful stone work. Other great features in this home are fireplaces in both the living and family rooms, a cozy den with sliding glass pane pocket doors, a built in surround sound system, and breathtaking pond views. The Twin Eagles Community has an association pool and tennis courts. The Villa services include irrigation system maintenance and water; lawn fertilization (weed control etc.) 5 times a season, shrub fertilization, bed edge cutting every other weekly mow, spring mulch, bush & tree trimming, annual flower cutting and removal in fall, and driveway and sidewalk snow removal.
Property Details
Home Type
- Condominium
Est. Annual Taxes
- $3,187
Year Built
- Built in 2006
Lot Details
- Waterfront
- Backs to Open Ground
- Cul-De-Sac
- Rural Setting
- Landscaped
- Irrigation
HOA Fees
- $217 per month
Parking
- 2 Car Attached Garage
- Garage Door Opener
- Driveway
Home Design
- Slab Foundation
- Shingle Roof
- Asphalt Roof
- Stone Exterior Construction
- Vinyl Construction Material
Interior Spaces
- 3,099 Sq Ft Home
- 1.5-Story Property
- Open Floorplan
- Built-in Bookshelves
- Built-In Features
- Crown Molding
- Tray Ceiling
- Cathedral Ceiling
- Ceiling Fan
- Self Contained Fireplace Unit Or Insert
- Gas Log Fireplace
- Entrance Foyer
- Living Room with Fireplace
- 2 Fireplaces
- Formal Dining Room
- Screened Porch
- Water Views
Kitchen
- Eat-In Kitchen
- Breakfast Bar
- Walk-In Pantry
- Gas Oven or Range
- Kitchen Island
- Stone Countertops
- Built-In or Custom Kitchen Cabinets
- Utility Sink
- Disposal
Flooring
- Wood
- Carpet
- Ceramic Tile
Bedrooms and Bathrooms
- 3 Bedrooms
- Primary Bedroom Suite
- Split Bedroom Floorplan
- Walk-In Closet
- Double Vanity
- Whirlpool Bathtub
- Bathtub With Separate Shower Stall
Laundry
- Laundry on main level
- Washer and Gas Dryer Hookup
Attic
- Storage In Attic
- Walkup Attic
- Pull Down Stairs to Attic
Home Security
Outdoor Features
- Lake, Pond or Stream
Schools
- Cedar Canyon Elementary School
- Maple Creek Middle School
- Carroll High School
Utilities
- Forced Air Heating and Cooling System
- Heating System Uses Gas
- Water Heater Leased
Listing and Financial Details
- Assessor Parcel Number 02-02-16-331-005.000-058
Community Details
Recreation
- Waterfront Owned by Association
- Community Pool
Additional Features
- Twin Eagle Villas Subdivision
- Fire and Smoke Detector
Ownership History
Purchase Details
Home Financials for this Owner
Home Financials are based on the most recent Mortgage that was taken out on this home.Purchase Details
Home Financials for this Owner
Home Financials are based on the most recent Mortgage that was taken out on this home.Purchase Details
Purchase Details
Home Financials for this Owner
Home Financials are based on the most recent Mortgage that was taken out on this home.Purchase Details
Home Financials for this Owner
Home Financials are based on the most recent Mortgage that was taken out on this home.Similar Homes in Huntertown, IN
Home Values in the Area
Average Home Value in this Area
Purchase History
| Date | Buyer | Sale Price | Title Company |
|---|---|---|---|
| Beaver Robert A | $403,500 | Fidelity National Ttl Co Llc | |
| Adams Kathleen M | $385,000 | Fidelity National Title Co L | |
| Zurcher Mcgauran Colleen L | -- | None Available | |
| Zurcher Paul | -- | Renaissance Title | |
| Gillman Richard L | -- | Commonwealth-Dreibelbiss Tit | |
| Winco Development Llc | -- | Commonwealth-Dreibelbiss Tit |
Mortgage History
| Date | Status | Borrower | Loan Amount |
|---|---|---|---|
| Open | Beaver Robert A | $377,150 | |
| Previous Owner | Adams Kathleen M | $327,250 | |
| Previous Owner | Gillman Richard L | $284,000 | |
| Previous Owner | Gillman Richard L | $288,000 | |
| Previous Owner | Gillman Richard L | $287,100 | |
| Previous Owner | Gillman Richard L | $341,300 |
Property History
| Date | Event | Price | Change | Sq Ft Price |
|---|---|---|---|---|
| 08/09/2019 08/09/19 | Sold | $403,500 | -3.9% | $130 / Sq Ft |
| 07/10/2019 07/10/19 | Pending | -- | -- | -- |
| 06/07/2019 06/07/19 | For Sale | $419,900 | +9.1% | $135 / Sq Ft |
| 02/01/2019 02/01/19 | Sold | $385,000 | -3.5% | $124 / Sq Ft |
| 01/08/2019 01/08/19 | Pending | -- | -- | -- |
| 12/27/2018 12/27/18 | For Sale | $399,000 | +10.8% | $129 / Sq Ft |
| 04/15/2013 04/15/13 | Sold | $360,000 | -5.2% | $116 / Sq Ft |
| 03/27/2013 03/27/13 | Pending | -- | -- | -- |
| 03/12/2013 03/12/13 | For Sale | $379,900 | -- | $123 / Sq Ft |
Tax History Compared to Growth
Tax History
| Year | Tax Paid | Tax Assessment Tax Assessment Total Assessment is a certain percentage of the fair market value that is determined by local assessors to be the total taxable value of land and additions on the property. | Land | Improvement |
|---|---|---|---|---|
| 2024 | $3,887 | $479,100 | $58,200 | $420,900 |
| 2022 | $3,668 | $441,500 | $58,200 | $383,300 |
| 2021 | $3,613 | $408,600 | $58,200 | $350,400 |
| 2020 | $3,610 | $393,600 | $58,200 | $335,400 |
| 2019 | $3,348 | $357,100 | $58,200 | $298,900 |
| 2018 | $3,187 | $334,200 | $58,200 | $276,000 |
| 2017 | $3,447 | $344,700 | $58,200 | $286,500 |
| 2016 | -- | $342,600 | $58,200 | $284,400 |
Agents Affiliated with this Home
-
Landon Badiac

Seller's Agent in 2019
Landon Badiac
CENTURY 21 Bradley Realty, Inc
(260) 609-4110
61 Total Sales
-
Paul Saalfield

Seller's Agent in 2019
Paul Saalfield
CENTURY 21 Bradley Realty, Inc
(260) 399-1177
31 Total Sales
-
Judy Baumgartner

Buyer's Agent in 2019
Judy Baumgartner
CENTURY 21 Bradley Realty, Inc
(260) 486-6800
16 Total Sales
-
David Dehaven

Seller's Agent in 2013
David Dehaven
Mike Thomas Assoc., Inc
(260) 580-2485
92 Total Sales
Map
Source: Indiana Regional MLS
MLS Number: 201923412
APN: 02-02-16-331-005.000-058
- 15727 Tawney Eagle Cove
- 110 Tawney Eagle Ct
- 101 Twin Eagles Blvd W
- 335 Ephron Ct
- 15812 Winterberry Ct
- 15813 Winterberry Ct
- 15287 Cranwood Ct
- 171 Tumbling Stone Ct
- 15812 Weston Glen
- 381 Elderwood Ct
- 15925 Weston Glen
- 15114 Dunton Rd
- 787 Cedar Canyons Rd
- 745 Cedar Canyons Rd
- 703 Cedar Canyons Rd
- 198 Big Rock Pass
- 696 Keltic Pines Blvd
- 652 Keltic Pines Blvd
- 111 Big Rock Pass
- 15546 Impala Dr
- 15620 Tawney Eagle Cove
- 15614 Tawney Eagle Cove
- 15704 Tawney Eagle Cove
- 15608 Tawney Eagle Cove
- 15716 Tawney Eagle Cove
- 15617 Tawney Eagle Cove
- 15623 Tawney Eagle Cove
- 15611 Tawney Eagle Cove
- 15605 Tawney Eagle Cove
- 15703 Tawney Eagle Ct
- 15703 Tawney Eagle Cove Unit 46
- 15629 Tawney Eagle Ct
- 15709 Tawney Eagle Cove
- 15722 Tawney Eagle Cove
- 15715 Tawney Eagle Cove Unit 48
- 15715 Tawney Eagle Ct
- 15615 Golden Eagle Cove
- 123 Tawney Eagle Ct
- 15721 Tawney Eagle Ct
- 15728 Tawney Eagle Cove

