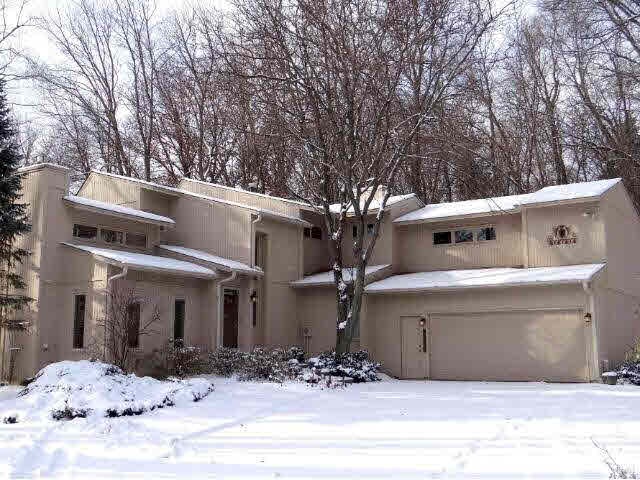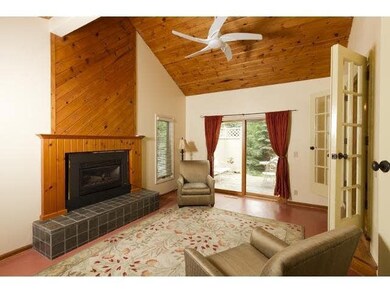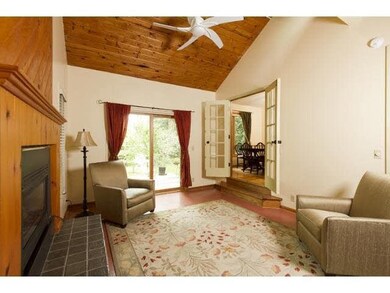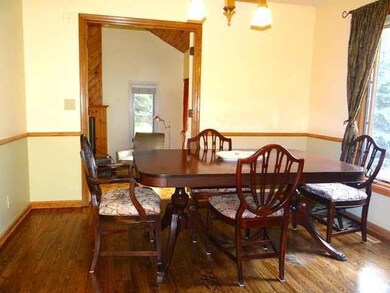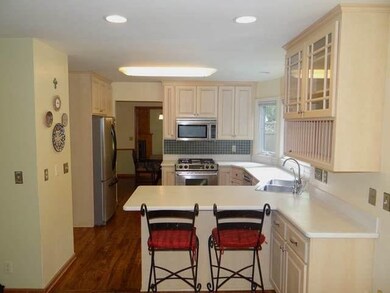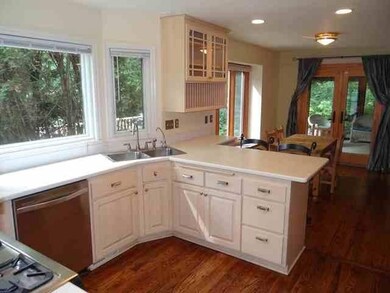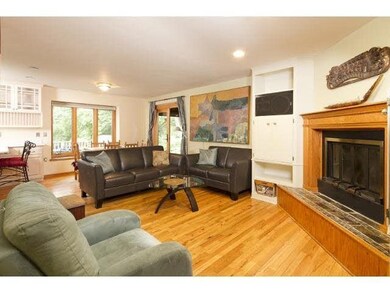
15621 15621 Sheridan Spur Rd Minnetonka, MN 55391
Estimated Value: $697,000 - $821,000
Highlights
- Sauna
- Deck
- Wood Flooring
- Gleason Lake Elementary School Rated A
- Vaulted Ceiling
- Formal Dining Room
About This Home
As of March 2015Nestled on private wooded cul de sac in demand Sheridan Hills. Fresh paint & refinished hardwood floor on main. Master suite w/ sitting area and spacious full bath. New windows, roof, siding, furnace, AC, water heater. Backs up to wetlands. Tree house.
Last Listed By
Lisa Eckert
Edina Realty, Inc. Listed on: 09/05/2014
Home Details
Home Type
- Single Family
Est. Annual Taxes
- $6,498
Year Built
- Built in 1979
Lot Details
- 0.47 Acre Lot
- Cul-De-Sac
- Partially Fenced Property
- Irregular Lot
- Landscaped with Trees
Home Design
- Asphalt Shingled Roof
- Wood Siding
Interior Spaces
- 2-Story Property
- Woodwork
- Vaulted Ceiling
- Ceiling Fan
- Wood Burning Fireplace
- Formal Dining Room
- Sauna
- Home Security System
Kitchen
- Eat-In Kitchen
- Range
- Microwave
- Dishwasher
- Disposal
Flooring
- Wood
- Tile
Bedrooms and Bathrooms
- 4 Bedrooms
- Walk-In Closet
- Primary Bathroom is a Full Bathroom
- Bathroom on Main Level
Laundry
- Dryer
- Washer
Basement
- Basement Fills Entire Space Under The House
- Sump Pump
Parking
- 2 Car Attached Garage
- Driveway
Outdoor Features
- Deck
Utilities
- Forced Air Heating and Cooling System
- Water Softener is Owned
Listing and Financial Details
- Assessor Parcel Number 0911722220028
Ownership History
Purchase Details
Home Financials for this Owner
Home Financials are based on the most recent Mortgage that was taken out on this home.Purchase Details
Home Financials for this Owner
Home Financials are based on the most recent Mortgage that was taken out on this home.Similar Homes in the area
Home Values in the Area
Average Home Value in this Area
Purchase History
| Date | Buyer | Sale Price | Title Company |
|---|---|---|---|
| Bzdawka Samantha | $483,000 | Edgewater Title Group Llc | |
| Dykstra John U | $435,000 | Alliance Title Llc |
Mortgage History
| Date | Status | Borrower | Loan Amount |
|---|---|---|---|
| Open | Bzdawka Samantha M | $385,000 | |
| Closed | Bzdawka Samantha | $386,400 | |
| Previous Owner | Dykstra John U | $413,250 |
Property History
| Date | Event | Price | Change | Sq Ft Price |
|---|---|---|---|---|
| 03/27/2015 03/27/15 | Sold | $435,000 | -12.1% | $124 / Sq Ft |
| 02/26/2015 02/26/15 | Pending | -- | -- | -- |
| 09/05/2014 09/05/14 | For Sale | $495,000 | -- | $141 / Sq Ft |
Tax History Compared to Growth
Tax History
| Year | Tax Paid | Tax Assessment Tax Assessment Total Assessment is a certain percentage of the fair market value that is determined by local assessors to be the total taxable value of land and additions on the property. | Land | Improvement |
|---|---|---|---|---|
| 2023 | $7,673 | $625,100 | $289,300 | $335,800 |
| 2022 | $7,223 | $590,000 | $289,300 | $300,700 |
| 2021 | $7,181 | $534,900 | $263,000 | $271,900 |
| 2020 | $7,420 | $534,300 | $263,000 | $271,300 |
| 2019 | $7,374 | $532,500 | $263,000 | $269,500 |
| 2018 | $6,995 | $532,500 | $263,000 | $269,500 |
| 2017 | $6,873 | $494,200 | $212,500 | $281,700 |
| 2016 | $6,710 | $475,900 | $165,000 | $310,900 |
| 2015 | $6,601 | $456,500 | $150,000 | $306,500 |
| 2014 | -- | $439,500 | $150,000 | $289,500 |
Agents Affiliated with this Home
-
L
Seller's Agent in 2015
Lisa Eckert
Edina Realty, Inc.
-
C
Buyer's Agent in 2015
Cynthia Grodahl
Realty Executives Associates
Map
Source: REALTOR® Association of Southern Minnesota
MLS Number: 4671355
APN: 09-117-22-22-0028
- 2030 Crosby Rd
- 15600 White Pine Dr
- 16307 Mcginty Rd W
- 16110 Crosby Cove Rd
- 1316 Holdridge Terrace
- 1600 Linner Rd
- 1801 Deer Hill Dr
- 1700 Holdridge Cir
- 2442 Meeting St
- 1650 Locust Hills Place
- 1615 Locust Hills Trail
- 2180 U S 12
- 314 Bushaway Rd
- 425 Carpenters Point
- 1516 Brightwood Dr
- 25xx Bushaway Rd
- 254 Bushaway Rd
- 535 Bushaway Rd
- 16647 Meadowbrook Ln
- 2209 Indian Rd W
- 15621 15621 Sheridan Spur Rd
- 15621 Sheridan Spur Rd
- 15611 Sheridan Spur Rd
- 15630 Sheridan Spur Rd
- 2131 Portico Green
- 2110 2110 Portico-Green-
- 2110 2110 Portico Green
- 15620 Sheridan Spur Rd
- 2110 Portico Green
- 2125 Portico Green
- 2115 Morton Rd
- 15601 Sheridan Spur Rd
- 2122 2122 Portico-Green-
- 2122 2122 Portico Green
- 2122 Portico Green
- 2101 2101 Morton Rd
- 2101 Morton Rd
- 15609 15609 Post Rd
- 15609 Post Rd
- 15701 Post Rd
