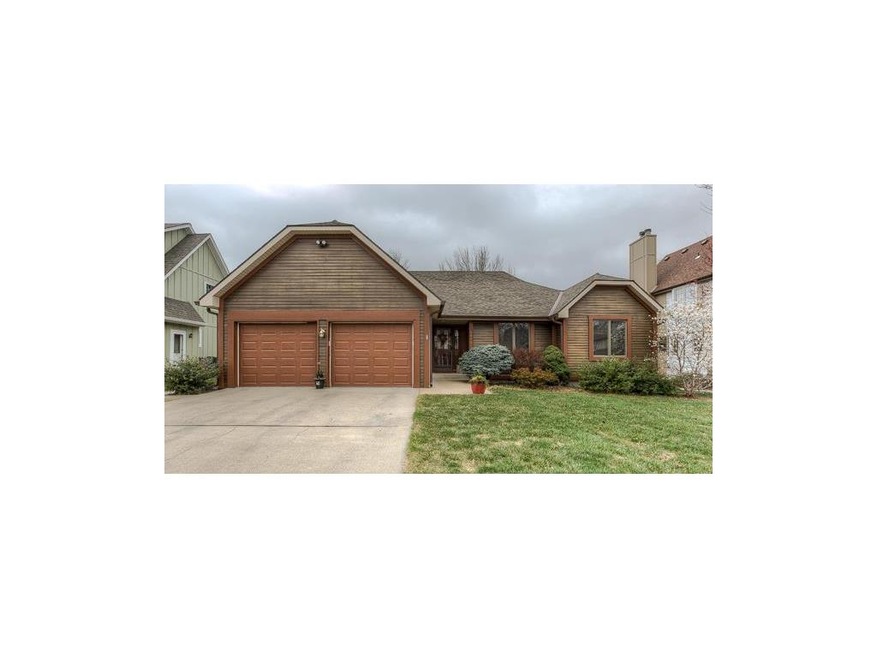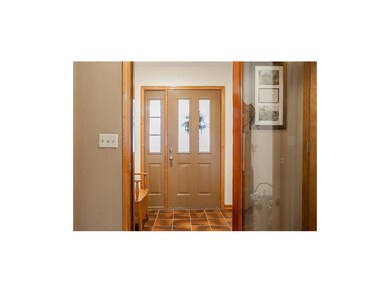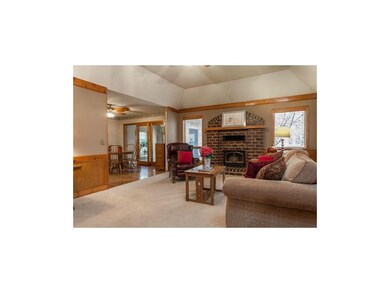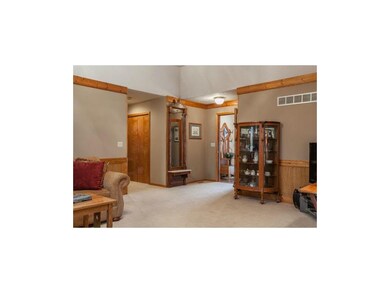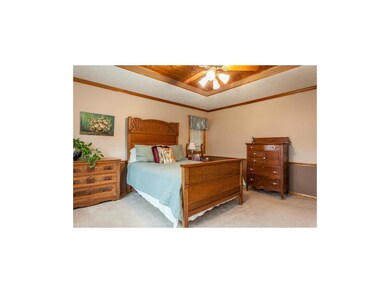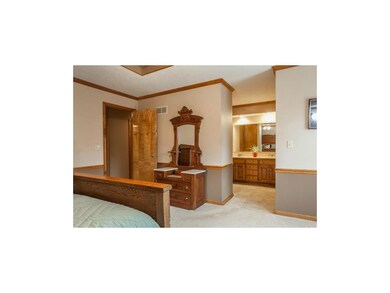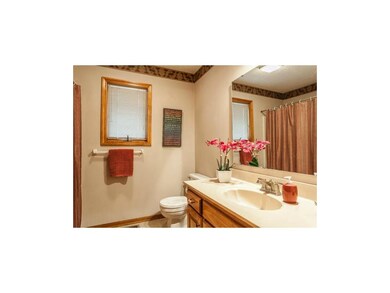
15621 W 144th St Olathe, KS 66062
Estimated Value: $363,000 - $391,000
Highlights
- Deck
- Wood Burning Stove
- Vaulted Ceiling
- Briarwood Elementary School Rated A
- Contemporary Architecture
- Sun or Florida Room
About This Home
As of May 2014WONDERFUL 3 BR/2 Bath RANCH--RARE FOR THE AREA!!! One of a kind custom design in Ashton. Large GREAT RM w/ cozy wood burning stove/brick fireplace. Passive Solar, Air Lock Double Door Front Entry, SUN ROOM & high efficiency furnace & AC--Efficient for heating & cooling. Great Kitchen. Lots of storage/counter space for the chef! STURDY WELL-BUILT home w insulated 2X6 walls. New roof & 2-yr old TREX Deck/Patio across the back. Master Gardener-designed sunstainable landscaping around the house. Huge finishable lower level with area for workshop. Comfortable and Lovely - inside and outside.
Last Agent to Sell the Property
Angie Dunbar
EXP Realty LLC License #SP00232058 Listed on: 04/05/2014
Last Buyer's Agent
Chad Wood
Real Realty LLC License #BR00218799
Home Details
Home Type
- Single Family
Est. Annual Taxes
- $2,282
Year Built
- Built in 1987
Lot Details
- 9,975 Sq Ft Lot
- Wood Fence
- Many Trees
Parking
- 2 Car Attached Garage
- Front Facing Garage
- Garage Door Opener
Home Design
- Contemporary Architecture
- Ranch Style House
- Traditional Architecture
- Composition Roof
- Lap Siding
- Vinyl Siding
Interior Spaces
- 1,822 Sq Ft Home
- Wet Bar: Carpet, Ceiling Fan(s), Shades/Blinds, All Carpet, Part Drapes/Curtains, Built-in Features, Ceramic Tiles, Shower Over Tub, Double Vanity, Shower Only, Walk-In Closet(s), Hardwood, Kitchen Island, Pantry, Cathedral/Vaulted Ceiling, Fireplace
- Built-In Features: Carpet, Ceiling Fan(s), Shades/Blinds, All Carpet, Part Drapes/Curtains, Built-in Features, Ceramic Tiles, Shower Over Tub, Double Vanity, Shower Only, Walk-In Closet(s), Hardwood, Kitchen Island, Pantry, Cathedral/Vaulted Ceiling, Fireplace
- Vaulted Ceiling
- Ceiling Fan: Carpet, Ceiling Fan(s), Shades/Blinds, All Carpet, Part Drapes/Curtains, Built-in Features, Ceramic Tiles, Shower Over Tub, Double Vanity, Shower Only, Walk-In Closet(s), Hardwood, Kitchen Island, Pantry, Cathedral/Vaulted Ceiling, Fireplace
- Skylights
- Wood Burning Stove
- Thermal Windows
- Low Emissivity Windows
- Shades
- Plantation Shutters
- Drapes & Rods
- Entryway
- Great Room with Fireplace
- Combination Kitchen and Dining Room
- Workshop
- Sun or Florida Room
- Screened Porch
- Basement Fills Entire Space Under The House
Kitchen
- Eat-In Kitchen
- Gas Oven or Range
- Built-In Range
- Dishwasher
- Granite Countertops
- Laminate Countertops
- Disposal
Flooring
- Wall to Wall Carpet
- Linoleum
- Laminate
- Stone
- Ceramic Tile
- Luxury Vinyl Plank Tile
- Luxury Vinyl Tile
Bedrooms and Bathrooms
- 3 Bedrooms
- Cedar Closet: Carpet, Ceiling Fan(s), Shades/Blinds, All Carpet, Part Drapes/Curtains, Built-in Features, Ceramic Tiles, Shower Over Tub, Double Vanity, Shower Only, Walk-In Closet(s), Hardwood, Kitchen Island, Pantry, Cathedral/Vaulted Ceiling, Fireplace
- Walk-In Closet: Carpet, Ceiling Fan(s), Shades/Blinds, All Carpet, Part Drapes/Curtains, Built-in Features, Ceramic Tiles, Shower Over Tub, Double Vanity, Shower Only, Walk-In Closet(s), Hardwood, Kitchen Island, Pantry, Cathedral/Vaulted Ceiling, Fireplace
- 2 Full Bathrooms
- Double Vanity
- Bathtub with Shower
Laundry
- Laundry Room
- Laundry on main level
Home Security
- Storm Windows
- Storm Doors
- Fire and Smoke Detector
Eco-Friendly Details
- Energy-Efficient Appliances
- Energy-Efficient Lighting
Schools
- Briarwood Elementary School
- Olathe South High School
Additional Features
- Deck
- City Lot
- Forced Air Heating and Cooling System
Community Details
- Ashton Subdivision
Listing and Financial Details
- Exclusions: See Disclosure
- Assessor Parcel Number DP00800000 0034
Ownership History
Purchase Details
Home Financials for this Owner
Home Financials are based on the most recent Mortgage that was taken out on this home.Similar Homes in Olathe, KS
Home Values in the Area
Average Home Value in this Area
Purchase History
| Date | Buyer | Sale Price | Title Company |
|---|---|---|---|
| Yurkovich Stacey A | -- | Chicago Title |
Mortgage History
| Date | Status | Borrower | Loan Amount |
|---|---|---|---|
| Open | Yurkovich Stacey A | $192,000 | |
| Closed | Yurkovich Stacey A | $168,000 | |
| Closed | Yurkovich Stacey A | $198,550 | |
| Previous Owner | Buehrer Rhodes | $15,000 |
Property History
| Date | Event | Price | Change | Sq Ft Price |
|---|---|---|---|---|
| 05/30/2014 05/30/14 | Sold | -- | -- | -- |
| 04/05/2014 04/05/14 | Pending | -- | -- | -- |
| 04/04/2014 04/04/14 | For Sale | $209,000 | -- | $115 / Sq Ft |
Tax History Compared to Growth
Tax History
| Year | Tax Paid | Tax Assessment Tax Assessment Total Assessment is a certain percentage of the fair market value that is determined by local assessors to be the total taxable value of land and additions on the property. | Land | Improvement |
|---|---|---|---|---|
| 2024 | $4,359 | $38,916 | $8,638 | $30,278 |
| 2023 | $3,962 | $34,684 | $7,507 | $27,177 |
| 2022 | $3,546 | $30,233 | $7,507 | $22,726 |
| 2021 | $3,731 | $30,211 | $6,821 | $23,390 |
| 2020 | $3,559 | $28,577 | $6,196 | $22,381 |
| 2019 | $3,515 | $28,037 | $6,196 | $21,841 |
| 2018 | $3,462 | $27,416 | $5,161 | $22,255 |
| 2017 | $3,477 | $27,243 | $5,161 | $22,082 |
| 2016 | $3,137 | $25,231 | $5,161 | $20,070 |
| 2015 | $2,955 | $23,794 | $4,692 | $19,102 |
| 2013 | -- | $18,561 | $4,445 | $14,116 |
Agents Affiliated with this Home
-
A
Seller's Agent in 2014
Angie Dunbar
EXP Realty LLC
-
AJ Ahlstedt

Seller Co-Listing Agent in 2014
AJ Ahlstedt
RE/MAX State Line
1 in this area
16 Total Sales
-

Buyer's Agent in 2014
Chad Wood
Real Realty LLC
(913) 908-7151
37 Total Sales
Map
Source: Heartland MLS
MLS Number: 1875869
APN: DP00800000-0034
- 15642 W 146th Terrace
- 25006 W 141st St
- 25054 W 141st St
- 25031 W 141st St
- 17386 S Raintree Dr Unit Bldg I Unit 35
- 17394 S Raintree Dr Unit Bldg I Unit 33
- 17390 S Raintree Dr Unit Bldg I Unit 34
- 15050 W 145th St
- 16213 W 145th Terrace
- 16220 W 144th St
- 14700 S Brougham Dr
- 14001 S Tomahawk Dr
- 14732 S Village Dr
- 15520 W 140th Terrace
- 14613 S Locust St
- 15018 W 146th St
- 15819 W 147th Terrace
- 16604 W 143rd Terrace
- 16616 W 145th Terrace
- 15221 W 139th Terrace
- 15621 W 144th St
- 15703 W 144th St
- 15611 W 144th St
- 15713 W 144th St
- 15630 W 145th St
- 15601 W 144th St
- 15620 W 145th St
- 15700 W 145th St
- 15622 W 144th St
- 15710 W 145th St
- 15702 W 144th St
- 15612 W 144th St
- 15539 W 144th St
- 15723 W 144th St
- 15610 W 145th St
- 15712 W 144th St
- 15602 W 144th St
- 15720 W 145th St
- 15722 W 144th St
- 15529 W 144th St
