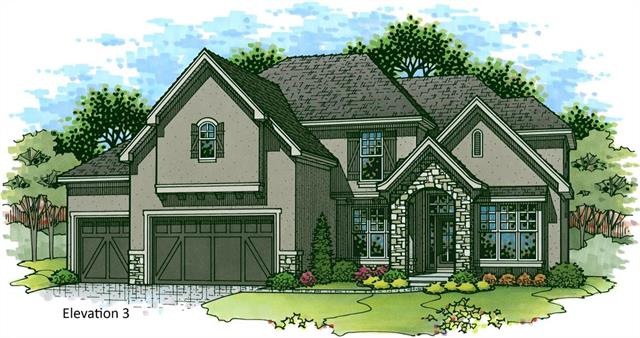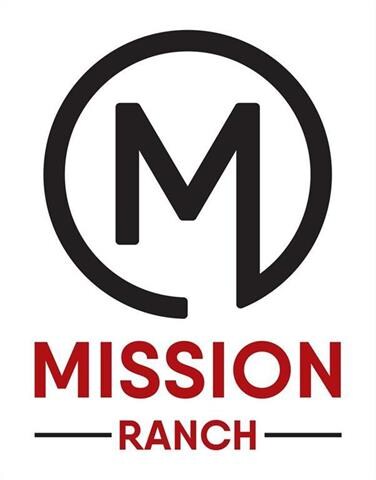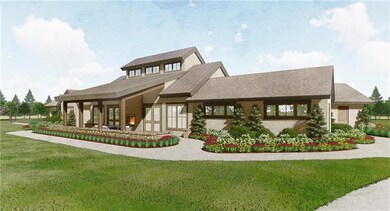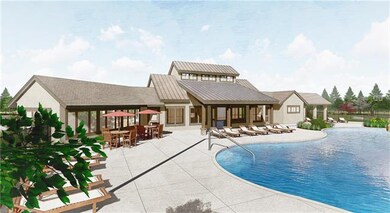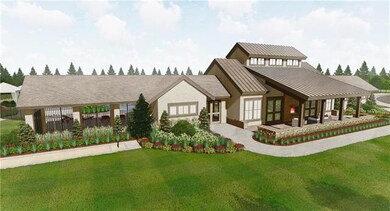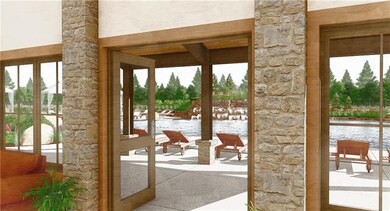
15624 Delmar St Leawood, KS 66224
Highlights
- Custom Closet System
- Clubhouse
- Vaulted Ceiling
- Sunrise Point Elementary School Rated A
- Great Room with Fireplace
- Traditional Architecture
About This Home
As of November 2020ANOTHER RODROCK HOME SOLD BEFORE PROCESSED. BEAUTIFUL LONGMONT FLOOR PLAN BUILT ON WALKOUT LOT. Please contact Michelle (913)488-9404 or Angela (913)708-5743 for the KCRAR New Home Sales Contract and Builder/Developer Addenda. We are happy to use Dotloop or provide the contract packet in pdf format. Please let us know if you have any questions! We look forward to partnering together to welcome your clients to Mission Ranch.
Last Agent to Sell the Property
Rodrock & Associates Realtors License #SP00051022 Listed on: 01/15/2020
Home Details
Home Type
- Single Family
Est. Annual Taxes
- $9,300
Year Built
- Built in 2020 | Under Construction
Lot Details
- 0.33 Acre Lot
- Sprinkler System
HOA Fees
- $113 Monthly HOA Fees
Parking
- 3 Car Attached Garage
- Front Facing Garage
Home Design
- Traditional Architecture
- Composition Roof
- Stone Trim
Interior Spaces
- 3,674 Sq Ft Home
- Wet Bar: Built-in Features, Ceramic Tiles, Carpet, Cathedral/Vaulted Ceiling, Walk-In Closet(s), Shower Only, Granite Counters, Hardwood, Separate Shower And Tub, Kitchen Island, Fireplace
- Built-In Features: Built-in Features, Ceramic Tiles, Carpet, Cathedral/Vaulted Ceiling, Walk-In Closet(s), Shower Only, Granite Counters, Hardwood, Separate Shower And Tub, Kitchen Island, Fireplace
- Vaulted Ceiling
- Ceiling Fan: Built-in Features, Ceramic Tiles, Carpet, Cathedral/Vaulted Ceiling, Walk-In Closet(s), Shower Only, Granite Counters, Hardwood, Separate Shower And Tub, Kitchen Island, Fireplace
- Skylights
- Gas Fireplace
- Low Emissivity Windows
- Shades
- Plantation Shutters
- Drapes & Rods
- Mud Room
- Great Room with Fireplace
- 3 Fireplaces
- Sitting Room
- Breakfast Room
- Formal Dining Room
- Home Office
- Home Gym
- Fire and Smoke Detector
- Dryer Hookup
Kitchen
- Recirculated Exhaust Fan
- Dishwasher
- Stainless Steel Appliances
- Kitchen Island
- Granite Countertops
- Laminate Countertops
- Wood Stained Kitchen Cabinets
- Disposal
Flooring
- Wall to Wall Carpet
- Linoleum
- Laminate
- Stone
- Ceramic Tile
- Luxury Vinyl Plank Tile
- Luxury Vinyl Tile
Bedrooms and Bathrooms
- 4 Bedrooms
- Custom Closet System
- Cedar Closet: Built-in Features, Ceramic Tiles, Carpet, Cathedral/Vaulted Ceiling, Walk-In Closet(s), Shower Only, Granite Counters, Hardwood, Separate Shower And Tub, Kitchen Island, Fireplace
- Walk-In Closet: Built-in Features, Ceramic Tiles, Carpet, Cathedral/Vaulted Ceiling, Walk-In Closet(s), Shower Only, Granite Counters, Hardwood, Separate Shower And Tub, Kitchen Island, Fireplace
- Double Vanity
- <<tubWithShowerToken>>
Basement
- Walk-Up Access
- Sump Pump
- Stubbed For A Bathroom
Outdoor Features
- Enclosed patio or porch
- Playground
Location
- City Lot
Schools
- Sunrise Point Elementary School
- Blue Valley High School
Utilities
- Forced Air Zoned Heating and Cooling System
- Thermostat
- Satellite Dish
Listing and Financial Details
- Assessor Parcel Number NP47650000-0064
Community Details
Overview
- Association fees include curbside recycling, trash pick up
- Mission Ranch Subdivision, Longmont Floorplan
Amenities
- Clubhouse
Recreation
- Community Pool
- Trails
Ownership History
Purchase Details
Home Financials for this Owner
Home Financials are based on the most recent Mortgage that was taken out on this home.Purchase Details
Home Financials for this Owner
Home Financials are based on the most recent Mortgage that was taken out on this home.Similar Homes in the area
Home Values in the Area
Average Home Value in this Area
Purchase History
| Date | Type | Sale Price | Title Company |
|---|---|---|---|
| Warranty Deed | -- | First American Title | |
| Warranty Deed | -- | First American Title |
Mortgage History
| Date | Status | Loan Amount | Loan Type |
|---|---|---|---|
| Open | $639,191 | New Conventional | |
| Previous Owner | $566,574 | Construction |
Property History
| Date | Event | Price | Change | Sq Ft Price |
|---|---|---|---|---|
| 07/14/2025 07/14/25 | For Sale | $1,195,000 | +79.3% | $231 / Sq Ft |
| 11/25/2020 11/25/20 | Sold | -- | -- | -- |
| 01/15/2020 01/15/20 | Pending | -- | -- | -- |
| 01/15/2020 01/15/20 | For Sale | $666,558 | -- | $181 / Sq Ft |
Tax History Compared to Growth
Tax History
| Year | Tax Paid | Tax Assessment Tax Assessment Total Assessment is a certain percentage of the fair market value that is determined by local assessors to be the total taxable value of land and additions on the property. | Land | Improvement |
|---|---|---|---|---|
| 2024 | $11,768 | $113,609 | $23,205 | $90,404 |
| 2023 | $10,854 | $103,696 | $23,205 | $80,491 |
| 2022 | $9,857 | $92,506 | $23,205 | $69,301 |
| 2021 | $9,857 | $91,873 | $21,084 | $70,789 |
| 2020 | $1,571 | $13,931 | $13,931 | $0 |
| 2019 | $1,501 | $11,932 | $11,932 | $0 |
| 2018 | $131 | $0 | $0 | $0 |
Agents Affiliated with this Home
-
Lisa Ruben Team
L
Seller's Agent in 2025
Lisa Ruben Team
ReeceNichols - Country Club Plaza
(913) 449-5044
50 in this area
249 Total Sales
-
Michelle Capek

Seller's Agent in 2020
Michelle Capek
Rodrock & Associates Realtors
(913) 300-1434
96 in this area
97 Total Sales
-
Angela Fitzgerald

Seller Co-Listing Agent in 2020
Angela Fitzgerald
Rodrock & Associates Realtors
(913) 708-5743
107 in this area
108 Total Sales
Map
Source: Heartland MLS
MLS Number: 2203707
APN: NP47650000-0064
- 15712 El Monte St
- 15701 El Monte St
- 15601 Catalina St
- 4405 157th St
- 4600 157th St
- 4409 157th St
- 4213 W 158th St
- 4209 W 158th St
- 4112 W 156th St
- 4218 W 158th Terrace
- 4215 W 158th Terrace
- 4211 W 158th Terrace
- 4214 W 158th Terrace
- 4102 W 158th Terrace
- 4202 W 158th Terrace
- 4206 W 158th Terrace
- 4009 W 158th St
- 15841 Buena Vista St
- 15849 Buena Vista St
- 15837 El Monte St
