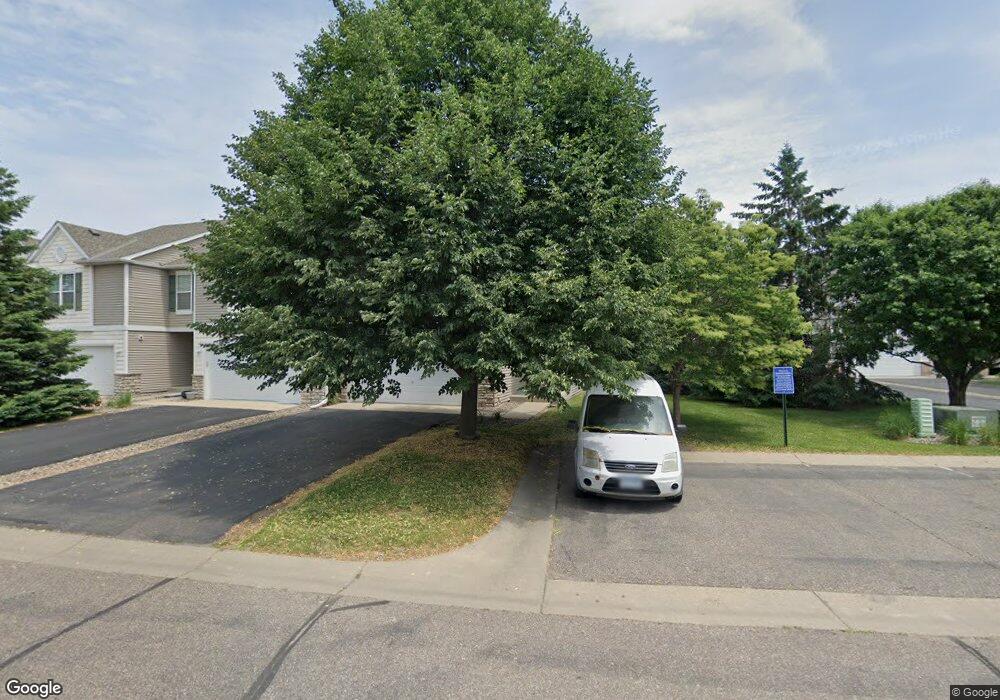
15626 Float Ct Saint Paul, MN 55124
Galaxie Commons NeighborhoodEstimated Value: $293,000 - $309,432
2
Beds
2.5
Baths
1,536
Sq Ft
$198/Sq Ft
Est. Value
Highlights
- Deck
- Cul-De-Sac
- Side by Side Parking
- Scott Highlands Middle School Rated A-
- 2 Car Attached Garage
- 1-minute walk to Regatta Park
About This Home
As of April 2013Very nice & clean 2BR 3BA 2 car garage townhome at Regatta. Convenient location; freshly cleaned carpets, deck, patio, nice 3 level floor plan!
Townhouse Details
Home Type
- Townhome
Est. Annual Taxes
- $3,068
Year Built
- 2002
Lot Details
- 1,742 Sq Ft Lot
- Property fronts a private road
- Cul-De-Sac
- Street terminates at a dead end
HOA Fees
- $180 Monthly HOA Fees
Home Design
- Brick Exterior Construction
- Asphalt Shingled Roof
- Metal Siding
Interior Spaces
- 1,536 Sq Ft Home
- Woodwork
- Ceiling Fan
- Gas Fireplace
Bedrooms and Bathrooms
- 2 Bedrooms
- Walk-In Closet
Finished Basement
- Walk-Out Basement
- Partial Basement
- Drain
Parking
- 2 Car Attached Garage
- Side by Side Parking
- Garage Door Opener
Additional Features
- Deck
- Forced Air Heating and Cooling System
Community Details
- Association fees include exterior maintenance, snow removal, trash
Listing and Financial Details
- Short Sale
- Assessor Parcel Number 016340232010
Ownership History
Date
Name
Owned For
Owner Type
Purchase Details
Listed on
Aug 20, 2012
Closed on
Apr 1, 2013
Sold by
Holley Michelle Michelle
Bought by
Vemuri Narendra Narendra
List Price
$185,000
Sold Price
$140,000
Premium/Discount to List
-$45,000
-24.32%
Total Days on Market
199
Current Estimated Value
Home Financials for this Owner
Home Financials are based on the most recent Mortgage that was taken out on this home.
Estimated Appreciation
$164,358
Avg. Annual Appreciation
6.43%
Purchase Details
Closed on
Dec 20, 2002
Sold by
Pulte Homes Of Minnesota Corp
Bought by
Holley Michelle L
Create a Home Valuation Report for This Property
The Home Valuation Report is an in-depth analysis detailing your home's value as well as a comparison with similar homes in the area
Similar Homes in Saint Paul, MN
Home Values in the Area
Average Home Value in this Area
Purchase History
| Date | Buyer | Sale Price | Title Company |
|---|---|---|---|
| Vemuri Narendra Narendra | $140,000 | -- | |
| Holley Michelle L | $189,880 | -- |
Source: Public Records
Mortgage History
| Date | Status | Borrower | Loan Amount |
|---|---|---|---|
| Previous Owner | Holley Michelle L | $225,000 | |
| Previous Owner | Holley Michelle L | $23,000 | |
| Previous Owner | Holley Michelle L | $197,600 |
Source: Public Records
Property History
| Date | Event | Price | Change | Sq Ft Price |
|---|---|---|---|---|
| 04/01/2013 04/01/13 | Sold | $140,000 | -24.3% | $91 / Sq Ft |
| 03/07/2013 03/07/13 | Pending | -- | -- | -- |
| 08/20/2012 08/20/12 | For Sale | $185,000 | -- | $120 / Sq Ft |
Source: REALTOR® Association of Southern Minnesota
Tax History Compared to Growth
Tax History
| Year | Tax Paid | Tax Assessment Tax Assessment Total Assessment is a certain percentage of the fair market value that is determined by local assessors to be the total taxable value of land and additions on the property. | Land | Improvement |
|---|---|---|---|---|
| 2023 | $3,068 | $292,300 | $58,000 | $234,300 |
| 2022 | $2,858 | $288,300 | $57,800 | $230,500 |
| 2021 | $2,686 | $245,500 | $46,300 | $199,200 |
| 2020 | $2,656 | $225,500 | $44,100 | $181,400 |
| 2019 | $2,380 | $216,300 | $42,000 | $174,300 |
| 2018 | $2,213 | $202,200 | $38,900 | $163,300 |
| 2017 | $2,253 | $179,600 | $36,000 | $143,600 |
| 2016 | $2,159 | $173,200 | $34,300 | $138,900 |
| 2015 | $1,940 | $164,000 | $33,600 | $130,400 |
| 2014 | -- | $148,400 | $31,100 | $117,300 |
| 2013 | -- | $118,957 | $23,161 | $95,796 |
Source: Public Records
Map
Source: REALTOR® Association of Southern Minnesota
MLS Number: 4389947
APN: 01-63402-32-010
Nearby Homes
- 15539 Flight Way Unit 167
- 15533 Foghorn Ln Unit 47
- 15745 Lower Fjord Way Unit 139
- 15804 Flute Way Unit 250
- 15720 Fox Cir
- 6582 154th St W Unit 132
- 6434 158th St W Unit 384
- 15867 Fleet Trail Unit 330
- 15600 Fjord Ave
- 15747 France Way Unit 1511
- 15374 Flower Way Unit 53
- 15735 France Way Unit 1411
- 15887 Flute Way Unit 267
- 15721 France Way Unit 1312
- 15711 France Way Unit 1211
- 15332 Founders Ln
- 6842 158th St W
- 6929 158th St W
- 16123 Flagstaff Ct N
- 15617 Fairchild Way
