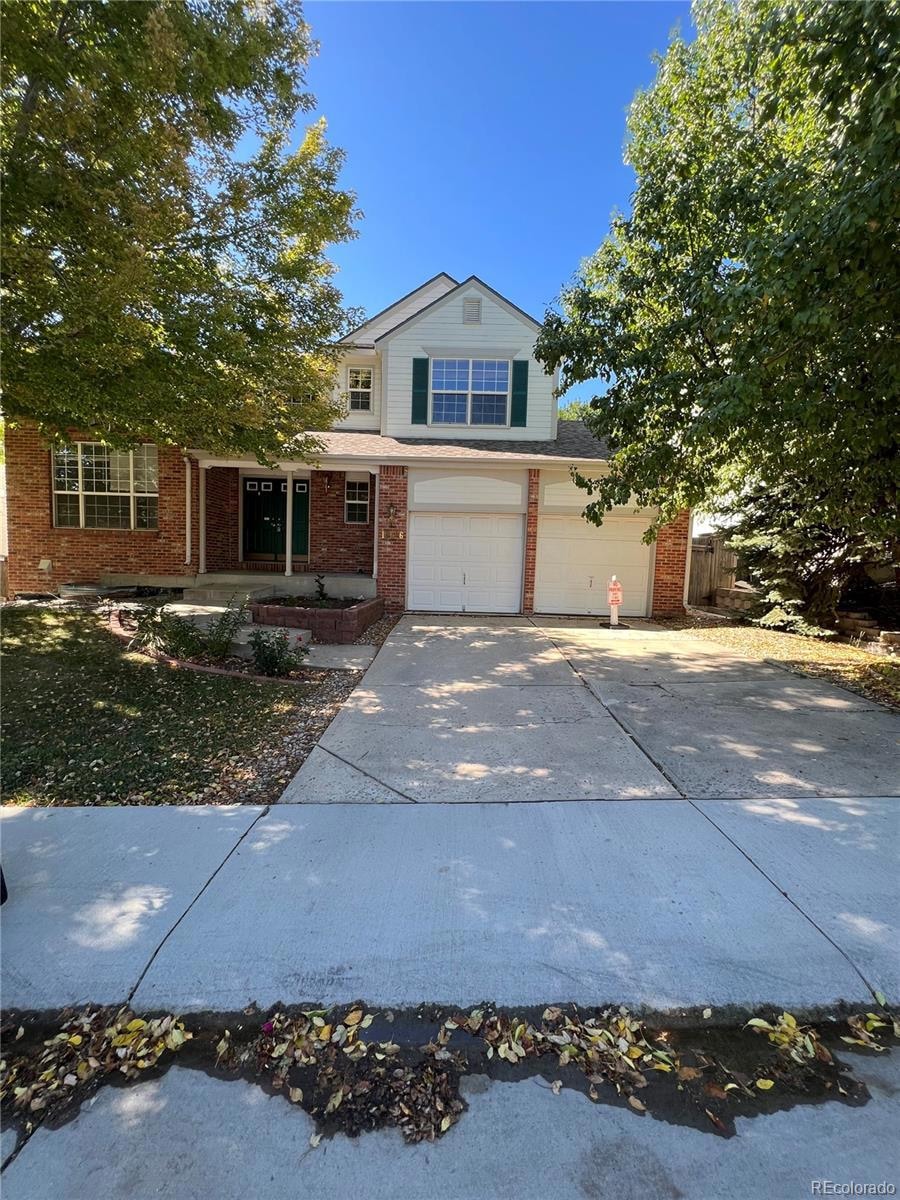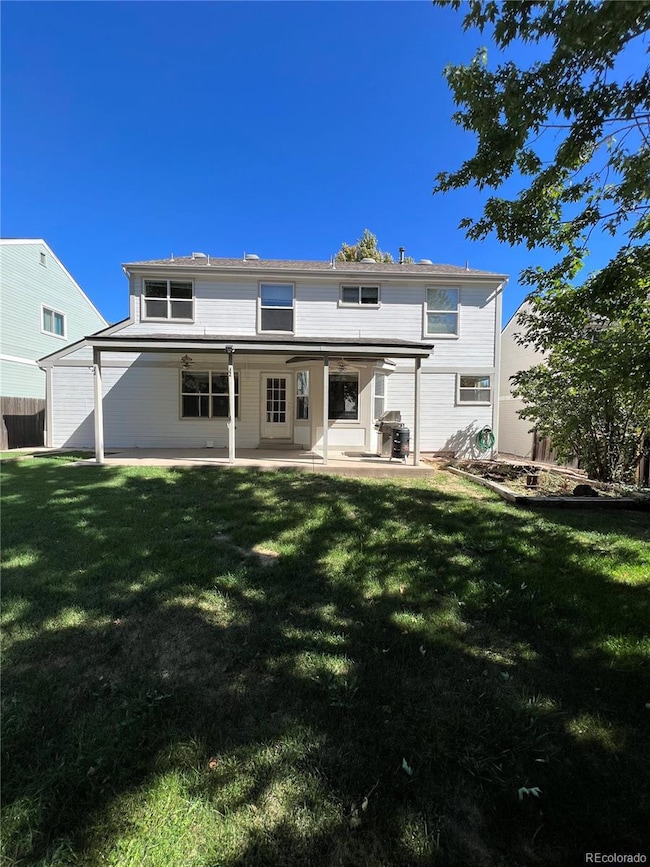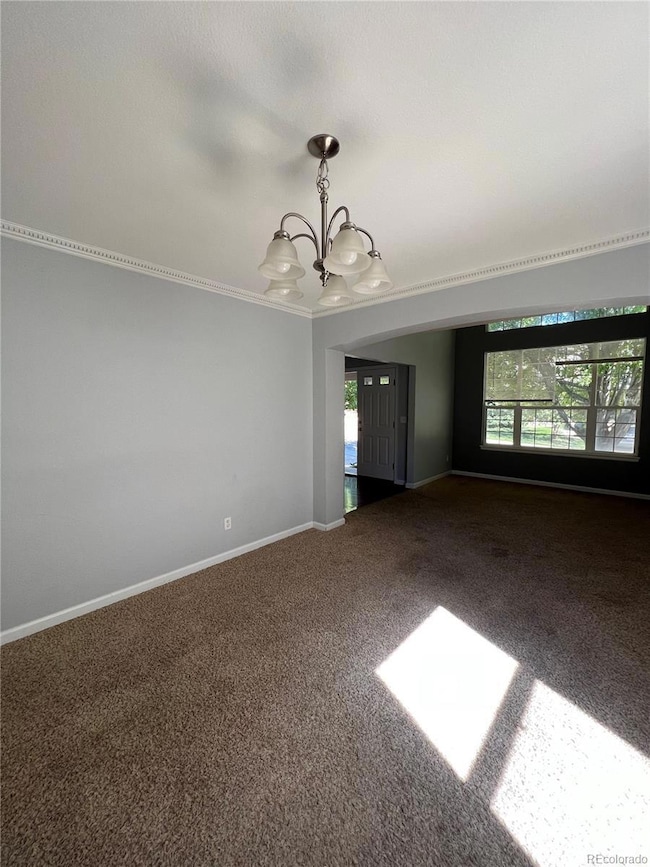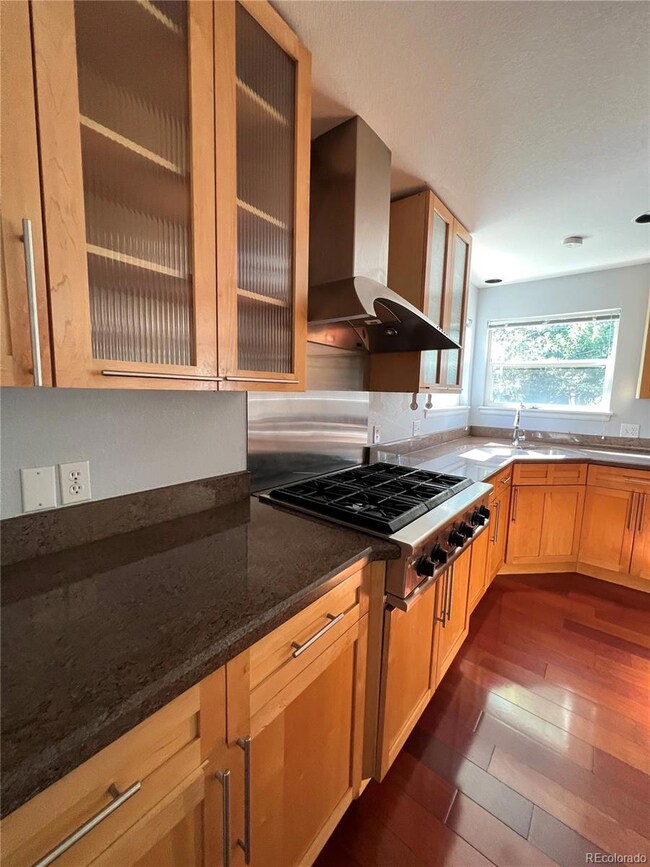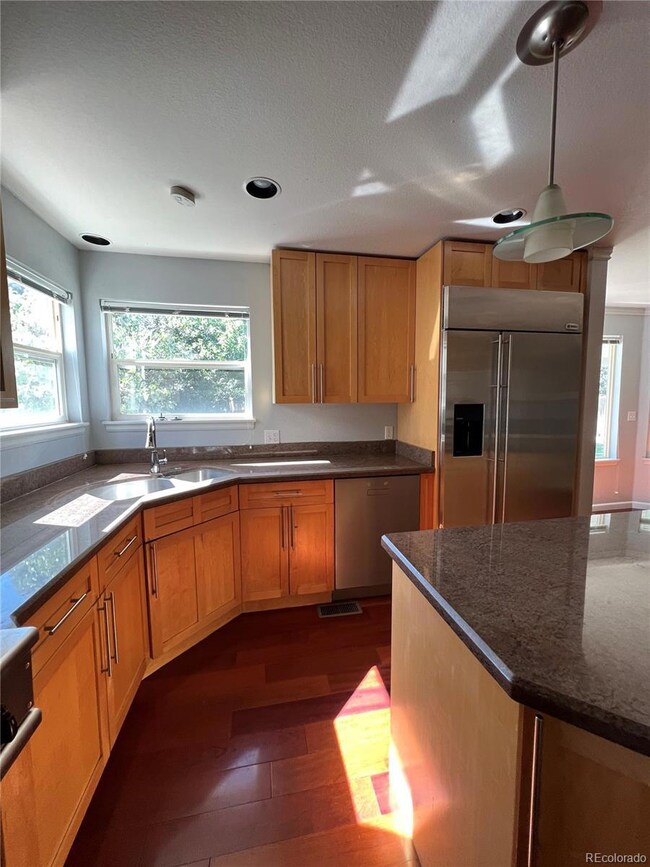15626 Greenstone Cir Parker, CO 80134
Stonegate NeighborhoodEstimated payment $3,887/month
Highlights
- Bonus Room
- High Ceiling
- Fireplace
- Sierra Middle School Rated A-
- Covered Patio or Porch
- 3 Car Attached Garage
About This Home
Welcome to this beautiful Stonegate home, perfectly located within walking distance to Chaparral High School and Mammoth Heights Elementary. This spacious property offers an exceptional layout and custom features throughout, starting with the spectacular gourmet kitchen. The no-maintenance quartz countertops and stunning cabinetry create the perfect space for culinary enthusiasts. The warmth of cherry hardwood floors in key areas adds an elegant touch.
The large family room, complete with a brick-surround gas fireplace, opens into the eat-in kitchen, making it the perfect spot for casual gatherings and family time. For larger events, the formal dining and living rooms are ideal, connected to the kitchen by a charming swinging door.
Retreat to your spa-like master bath, a personal oasis to unwind after a long day. The second floor features three additional light-filled bedrooms, providing ample space for the whole family. Need even more room? The finished basement offers a fifth bedroom and bonus room, ideal for a playroom, home gym, or media room.
The tall 3-car garage has plenty of room for vehicles and extra storage, and the covered back patio, equipped with ceiling fans, is the perfect spot to relax and stay cool during hot summer days.
Enjoy the many amenities Stonegate has to offer, including pools, tennis courts, and parks. This home requires some work due to its previous use as a rental property, but it offers endless potential for customization. Don’t miss the chance to make it your own!
Listing Agent
A+ Life's Agency Brokerage Email: boklein@comcast.net License #001316665 Listed on: 10/04/2024
Home Details
Home Type
- Single Family
Est. Annual Taxes
- $4,848
Year Built
- Built in 1997
Lot Details
- 6,007 Sq Ft Lot
- Property is zoned PDU
HOA Fees
- $18 Monthly HOA Fees
Parking
- 3 Car Attached Garage
Home Design
- Brick Exterior Construction
- Frame Construction
- Composition Roof
- Wood Siding
Interior Spaces
- 2-Story Property
- Built-In Features
- High Ceiling
- Ceiling Fan
- Fireplace
- Entrance Foyer
- Family Room
- Living Room
- Dining Room
- Bonus Room
- Laundry Room
Kitchen
- Eat-In Kitchen
- Oven
- Dishwasher
- Kitchen Island
- Disposal
Bedrooms and Bathrooms
- 5 Bedrooms
- Walk-In Closet
Finished Basement
- Partial Basement
- 1 Bedroom in Basement
Schools
- Mammoth Heights Elementary School
- Sierra Middle School
- Chaparral High School
Additional Features
- Covered Patio or Porch
- Forced Air Heating and Cooling System
Community Details
- Stonegate Village Metropolitan District Association, Phone Number (303) 224-0004
- Stonegate Subdivision
Listing and Financial Details
- Assessor Parcel Number R0400791
Map
Home Values in the Area
Average Home Value in this Area
Tax History
| Year | Tax Paid | Tax Assessment Tax Assessment Total Assessment is a certain percentage of the fair market value that is determined by local assessors to be the total taxable value of land and additions on the property. | Land | Improvement |
|---|---|---|---|---|
| 2024 | $4,807 | $48,580 | $8,670 | $39,910 |
| 2023 | $4,848 | $48,580 | $8,670 | $39,910 |
| 2022 | $3,489 | $31,610 | $5,930 | $25,680 |
| 2021 | $3,588 | $31,610 | $5,930 | $25,680 |
| 2020 | $3,480 | $31,430 | $6,550 | $24,880 |
| 2019 | $3,396 | $31,430 | $6,550 | $24,880 |
| 2018 | $2,955 | $26,980 | $5,900 | $21,080 |
| 2017 | $2,787 | $26,980 | $5,900 | $21,080 |
| 2016 | $2,739 | $26,100 | $5,570 | $20,530 |
| 2015 | $2,791 | $26,100 | $5,570 | $20,530 |
| 2014 | $2,478 | $20,890 | $5,410 | $15,480 |
Property History
| Date | Event | Price | Change | Sq Ft Price |
|---|---|---|---|---|
| 08/07/2025 08/07/25 | Price Changed | $650,325 | -2.5% | $241 / Sq Ft |
| 06/20/2025 06/20/25 | Price Changed | $667,000 | -0.1% | $247 / Sq Ft |
| 05/14/2025 05/14/25 | Price Changed | $667,500 | -0.1% | $247 / Sq Ft |
| 04/25/2025 04/25/25 | Price Changed | $668,000 | -0.1% | $247 / Sq Ft |
| 04/10/2025 04/10/25 | Price Changed | $668,500 | -0.1% | $248 / Sq Ft |
| 03/21/2025 03/21/25 | Price Changed | $669,000 | -0.1% | $248 / Sq Ft |
| 02/28/2025 02/28/25 | Price Changed | $669,500 | -0.1% | $248 / Sq Ft |
| 02/13/2025 02/13/25 | Price Changed | $670,000 | -0.1% | $248 / Sq Ft |
| 01/29/2025 01/29/25 | Price Changed | $670,500 | -0.1% | $248 / Sq Ft |
| 01/09/2025 01/09/25 | Price Changed | $671,500 | -0.1% | $249 / Sq Ft |
| 12/19/2024 12/19/24 | Price Changed | $672,000 | -0.3% | $249 / Sq Ft |
| 12/07/2024 12/07/24 | Price Changed | $674,000 | -0.8% | $250 / Sq Ft |
| 11/14/2024 11/14/24 | Price Changed | $679,400 | -0.3% | $252 / Sq Ft |
| 11/08/2024 11/08/24 | Price Changed | $681,400 | -0.3% | $252 / Sq Ft |
| 10/25/2024 10/25/24 | Price Changed | $683,400 | -0.1% | $253 / Sq Ft |
| 10/12/2024 10/12/24 | Price Changed | $684,400 | -0.1% | $253 / Sq Ft |
| 10/04/2024 10/04/24 | For Sale | $685,000 | -- | $254 / Sq Ft |
Purchase History
| Date | Type | Sale Price | Title Company |
|---|---|---|---|
| Special Warranty Deed | $581,000 | Land Title Guarantee Company | |
| Warranty Deed | $250,900 | First American Heritage Titl | |
| Warranty Deed | $187,900 | Land Title | |
| Warranty Deed | $121,300 | -- |
Mortgage History
| Date | Status | Loan Amount | Loan Type |
|---|---|---|---|
| Open | $10,036,800 | New Conventional | |
| Closed | $464,000 | Commercial | |
| Previous Owner | $38,000 | Credit Line Revolving | |
| Previous Owner | $221,000 | Unknown | |
| Previous Owner | $234,000 | Unknown | |
| Previous Owner | $238,355 | No Value Available | |
| Previous Owner | $116,900 | No Value Available |
Source: REcolorado®
MLS Number: 1649438
APN: 2233-083-09-027
- 15594 Greenstone Cir
- 15674 Greenstone Cir
- 15432 Greenstone Cir
- 15904 Stonebriar Dr
- 10125 Quarry Hill Place
- 10158 Quarry Hill Place
- 0 Sixth St
- 16200 Hedgeway Dr
- 10114 Atlanta St
- 9481 Longstone Dr
- 10158 Stoneridge Terrace
- 9835 Centre Cir
- 9377 Longstone Dr
- 10122 Des Moines St
- 0 Dogwood Ave
- 15033 Delhi Ave
- 9479 Ashbury Cir Unit 201
- 10228 Fort Worth Ct
- 16341 Maple Rock Ct
- 9343 Amison Cir Unit 101
- 15979 Rock Crystal Dr
- 12301 Sixth St
- 16241 Bluebonnet Dr
- 9551 Longford Way
- 15982 Longford Dr
- 9355 Amison Cir Unit 104
- 9514 Pearl Cir
- 9574 Keystone Trail Unit ID1045089P
- 16352 Parkside Dr
- 9318 Las Ramblas Ct Unit H
- 17083 E Rosebay Cir
- 9021 Hightower St
- 17302 E Pondlilly Dr
- 9002 Winding Gln Ln
- 16950 Carlson Dr
- 8969 Spikerush Ct
- 10076 Tall Oaks St
- 17038 Knollside Ave
- 17125 Carlson Dr
- 15091 Belford Ave
